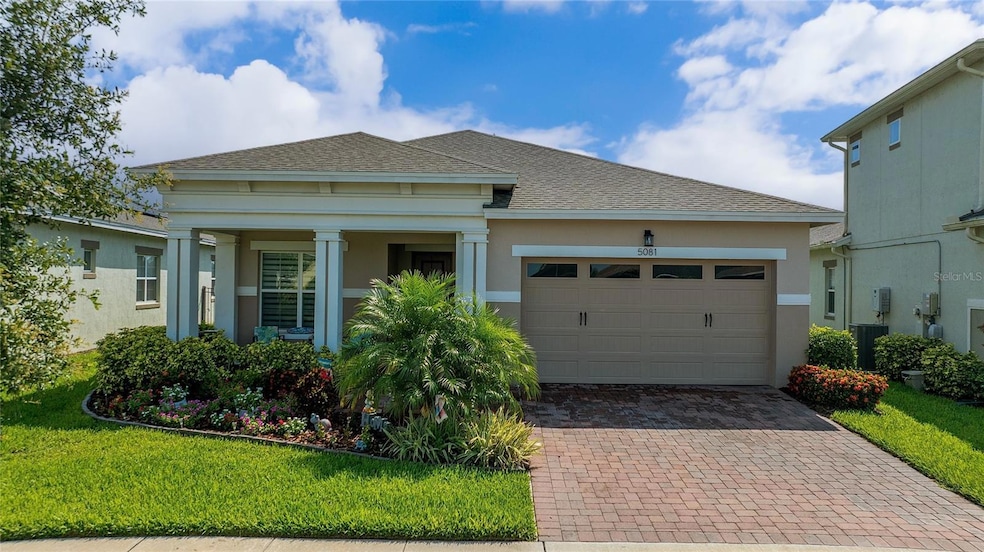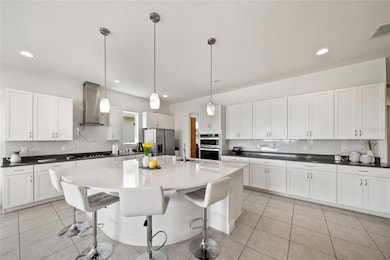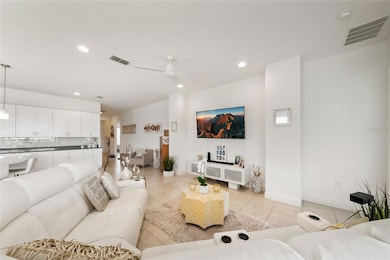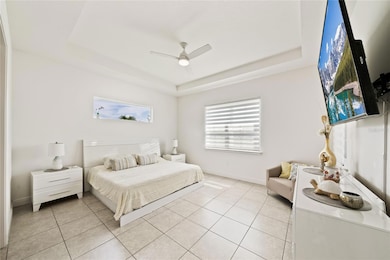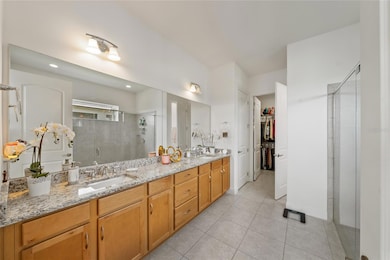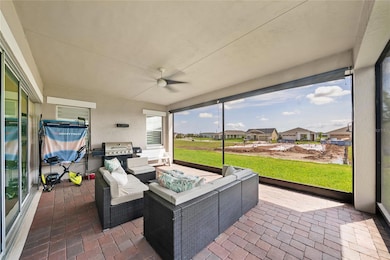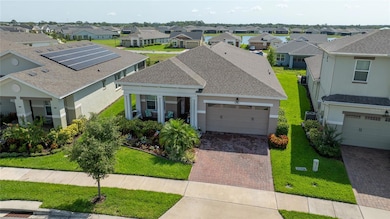
5081 Twin Lakes Blvd Saint Cloud, FL 34772
Estimated payment $3,469/month
Highlights
- Fitness Center
- Gated Community
- Clubhouse
- Senior Community
- Open Floorplan
- Garden View
About This Home
Welcome to 5081 Twin Lakes Blvd, an exceptional 3-bedroom, 2.5-bathroom home with a 2-car garage and a dedicated office room, located in the lakefront community of Twin Lakes in Saint Cloud, Florida. This beautifully upgraded residence offers a spacious open floor plan with sleek all-tile flooring throughout—no carpet—combining elegance and low-maintenance living. The gourmet kitchen is a standout feature, boasting granite countertops, stainless steel appliances, premium cabinetry, and a designer upgraded backsplash.
Designed for modern comfort and convenience, this home includes digital ceiling fans throughout, an upgraded lighting system, in-wall cable wiring for a clean media setup, and a floor outlet in the living room ideal for electric couches. The additional office room is perfect for remote work, creative projects, or a private study space.
Step outside to the covered and screened lanai, offering a serene outdoor retreat for morning coffee or evening gatherings. As a resident of Twin Lakes, you’ll enjoy world-class amenities including a 20,000-square-foot lakefront clubhouse, heated resort-style and lap pools, a state-of-the-art fitness center, yoga and aerobics studios, tennis and pickleball courts, a boat dock, walking and biking trails, and a full-time lifestyle director coordinating year-round events and activities. This pet-friendly, gated community is located on the tranquil shores of Live Oak Lake, offering the perfect blend of luxury, community, and active Florida living. Don’t miss the opportunity to make this stunning, move-in-ready home your own.
Listing Agent
EXP REALTY LLC Brokerage Phone: 407-476-4127 License #3470505 Listed on: 05/29/2025

Home Details
Home Type
- Single Family
Est. Annual Taxes
- $6,582
Year Built
- Built in 2021
Lot Details
- 6,970 Sq Ft Lot
- East Facing Home
- Irrigation Equipment
- Landscaped with Trees
HOA Fees
- $352 Monthly HOA Fees
Parking
- 2 Car Attached Garage
- Driveway
Home Design
- Block Foundation
- Slab Foundation
- Shingle Roof
- Block Exterior
Interior Spaces
- 2,208 Sq Ft Home
- Open Floorplan
- High Ceiling
- Ceiling Fan
- Sliding Doors
- Living Room
- Den
- Ceramic Tile Flooring
- Garden Views
- Security Gate
- Laundry Room
Kitchen
- Built-In Oven
- Range
- Microwave
- Dishwasher
- Stone Countertops
- Disposal
Bedrooms and Bathrooms
- 3 Bedrooms
- Walk-In Closet
- Shower Only
Accessible Home Design
- Wheelchair Access
Eco-Friendly Details
- Energy-Efficient Appliances
- Energy-Efficient Thermostat
Outdoor Features
- Balcony
- Enclosed patio or porch
Utilities
- Central Heating and Cooling System
- Thermostat
- High Speed Internet
- Cable TV Available
Listing and Financial Details
- Visit Down Payment Resource Website
- Legal Lot and Block 785 / 02
- Assessor Parcel Number 17-26-31-5262-0001-7850
- $1,381 per year additional tax assessments
Community Details
Overview
- Senior Community
- Association fees include pool, maintenance structure, ground maintenance, recreational facilities
- Viviana Hernandez/Artemis Lifestyles Association, Phone Number (407) 556-3903
- Twin Lakes Ph 2A 2B Subdivision
- The community has rules related to allowable golf cart usage in the community
Amenities
- Sauna
- Clubhouse
Recreation
- Tennis Courts
- Community Basketball Court
- Pickleball Courts
- Racquetball
- Fitness Center
- Community Pool
Security
- Security Guard
- Gated Community
Map
Home Values in the Area
Average Home Value in this Area
Tax History
| Year | Tax Paid | Tax Assessment Tax Assessment Total Assessment is a certain percentage of the fair market value that is determined by local assessors to be the total taxable value of land and additions on the property. | Land | Improvement |
|---|---|---|---|---|
| 2024 | $6,477 | $371,315 | -- | -- |
| 2023 | $6,477 | $360,500 | $0 | $0 |
| 2022 | $5,925 | $350,000 | $65,000 | $285,000 |
| 2021 | $2,464 | $60,000 | $60,000 | $0 |
| 2020 | $1,976 | $55,000 | $55,000 | $0 |
| 2019 | $1,989 | $55,000 | $55,000 | $0 |
Property History
| Date | Event | Price | Change | Sq Ft Price |
|---|---|---|---|---|
| 07/08/2025 07/08/25 | Price Changed | $484,000 | -2.6% | $219 / Sq Ft |
| 05/29/2025 05/29/25 | For Sale | $497,000 | -- | $225 / Sq Ft |
Purchase History
| Date | Type | Sale Price | Title Company |
|---|---|---|---|
| Special Warranty Deed | $357,300 | Clear Title Of Florida Llc |
Mortgage History
| Date | Status | Loan Amount | Loan Type |
|---|---|---|---|
| Open | $8,216 | FHA | |
| Open | $228,172 | FHA |
About the Listing Agent

With over a decade of real estate experience, I’ve built a strong foundation in the industry, starting as a broker assistant in 2014 and rising to become a successful team leader and business owner. I hold an MBA with a specialization in finance from Barry University and am an alumnus of the University of Central Florida. My deep understanding of real estate, credit, and finance enables me to provide clients with expert guidance through every step of their real estate journey.
As the
Jose's Other Listings
Source: Stellar MLS
MLS Number: O6313716
APN: 17-26-31-5262-0001-7850
- 2674 Midsweet Ave
- 5075 Twin Lakes Blvd
- 2709 Greenlands St
- 2717 Greenlands St
- 2672 Meadowedge Loop
- 2666 Meadowedge Loop
- 2736 Southland St
- 5015 Dancy Ln
- 2658 Meadowedge Loop
- 5031 Dancy Ln
- 2686 Meadowedge Loop
- 2621 Redblush Terrace
- 2756 Greenlands St
- 2777 Southland St
- 2692 Meadowedge Loop
- 2772 Southland St
- 2789 Southland St
- 2780 Southland St
- 2757 Redblush Terrace
- 5174 Gardenrow Dr
- 2777 Greenlands St
- 2950 Hickory Tree Rd
- 2543 Yellow Brick Rd
- 2847 Mosshire Cir
- 2871 Parkfield Rd
- 5211 Buttonsage Dr
- 2930 Sunstar Dr
- 5282 Buttonsage Dr
- 3082 Fieldwood Cir
- 2909 Nottel Dr
- 3071 Fieldwood Cir
- 2889 Nottel Dr
- 3014 Fieldwood Cir
- 5052 Center Ct
- 5054 Tibet Ct
- 4910 Chase Ct
- 3085 Vest Rd
- 4936 Blanche Ct
- 3200 Wauseon Dr
- 4571 Calumet Dr
