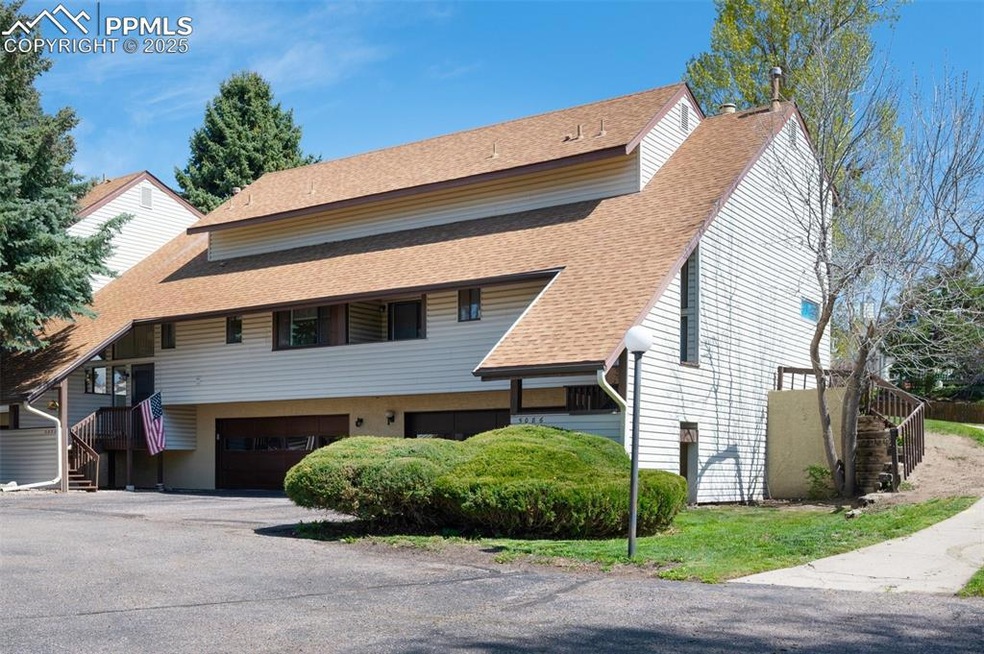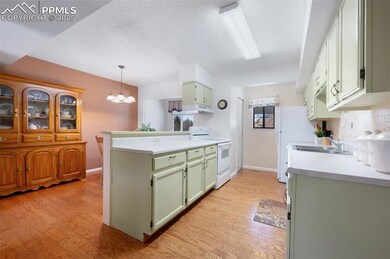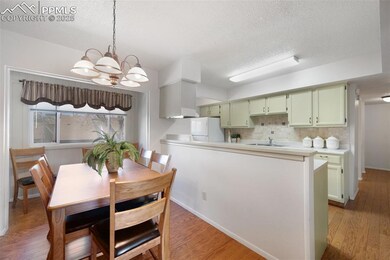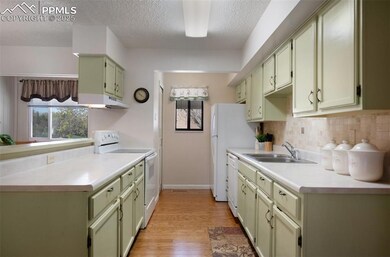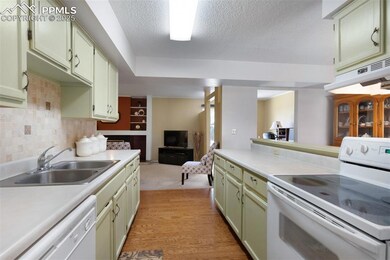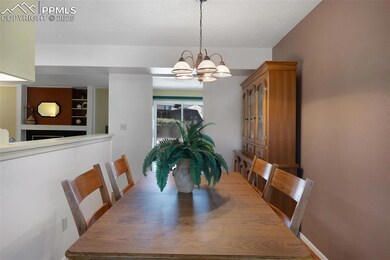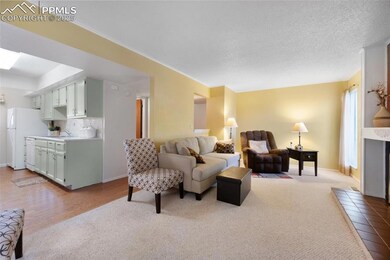
5082 Masheena Ln Unit 4 Colorado Springs, CO 80917
Village Seven NeighborhoodEstimated payment $2,095/month
Highlights
- Fitness Center
- Clubhouse
- Wood Flooring
- Sauna
- Vaulted Ceiling
- Community Pool
About This Home
Looking for a place that feels like home the second you walk in? This 2-bedroom, 2-bath gem might just be the one for you. Located smack in the middle of Colorado Springs, it offers all the perks of city living with a dose of peaceful green space—and a layout that makes sense! Let’s start with the master suite: carpet, a beamed ceiling, a walk-in closet that can actually hold all your clothes, and a bathroom with two vanities (because sharing is overrated), a tiled tub/shower combo, double linen closets, and a medicine cabinet to hide your secrets. The main level living room is spacious, featuring a cozy gas fireplace with a tile hearth—perfect for pretending winter is fun—and crown molding for that touch of class. The kitchen has more counter space than you'll know what to do with, hardwood floors, a custom tile backsplash above the sink, a flat-top electric range, a pantry, and all the kitchen appliances stay. The dining area also has hardwood floors and room for a full table and a China cabinet—or a bar cart, we won’t judge. There’s also a main-level bonus room just waiting to be your craft studio, home office, or hiding place. The laundry room shares space with the half bath and even has shelves to help you feel organized. The oversized 2-car garage easily fits two vehicles plus a workbench, storage shelves, a coat rack, and a bench to sit on while you contemplate your next project (or just hide from house chores). Other perks include central A/C, a 40-gallon water heater, a sump pump, and a furnace that’ is less than five years old. Enjoy a private 12x8 back patio, access to a walking path and green space, and you're just a short bike ride to Rudy Park, Homestead Trail, and Penrose Park. Want food and fun? You’re only 2 miles from shopping and restaurants, 6.3 miles to Peterson AFB, and 13 miles to Fort Carson. This one’s got space, personality, and a location that can’t be beat—come see it before someone else falls in love first!
Listing Agent
RE/MAX Advantage Realty, Inc. Brokerage Phone: (719) 548-8600 Listed on: 05/14/2025

Property Details
Home Type
- Condominium
Est. Annual Taxes
- $476
Year Built
- Built in 1975
HOA Fees
- $453 Monthly HOA Fees
Parking
- 2 Car Attached Garage
- Oversized Parking
- Garage Door Opener
Home Design
- Slab Foundation
- Shingle Roof
- Wood Siding
- Stucco
Interior Spaces
- 1,465 Sq Ft Home
- 2-Story Property
- Crown Molding
- Beamed Ceilings
- Vaulted Ceiling
- Gas Fireplace
- Sauna
- Electric Dryer Hookup
Kitchen
- <<selfCleaningOvenToken>>
- Range Hood
- Dishwasher
- Disposal
Flooring
- Wood
- Carpet
- Tile
- Vinyl
Bedrooms and Bathrooms
- 2 Bedrooms
Schools
- Penrose Elementary School
- Sabin Middle School
- Mitchell High School
Utilities
- Forced Air Heating and Cooling System
- Heating System Uses Natural Gas
- Phone Available
Additional Features
- Remote Devices
- Concrete Porch or Patio
- Interior Unit
Community Details
Overview
- Association fees include common utilities, covenant enforcement, insurance, lawn, ground maintenance, maintenance structure, management, sewer, snow removal, trash removal, water
- On-Site Maintenance
Amenities
- Clubhouse
Recreation
- Tennis Courts
- Fitness Center
- Community Pool
- Community Spa
Map
Home Values in the Area
Average Home Value in this Area
Tax History
| Year | Tax Paid | Tax Assessment Tax Assessment Total Assessment is a certain percentage of the fair market value that is determined by local assessors to be the total taxable value of land and additions on the property. | Land | Improvement |
|---|---|---|---|---|
| 2025 | $846 | $20,960 | -- | -- |
| 2024 | $846 | $19,600 | $4,270 | $15,330 |
| 2023 | $372 | $19,600 | $4,270 | $15,330 |
| 2022 | $486 | $15,640 | $2,920 | $12,720 |
| 2021 | $528 | $16,090 | $3,000 | $13,090 |
| 2020 | $409 | $12,070 | $2,000 | $10,070 |
| 2019 | $407 | $12,070 | $2,000 | $10,070 |
| 2018 | $346 | $9,420 | $1,440 | $7,980 |
| 2017 | $327 | $9,420 | $1,440 | $7,980 |
| 2016 | $292 | $10,080 | $1,510 | $8,570 |
| 2015 | $291 | $10,080 | $1,510 | $8,570 |
| 2014 | $617 | $10,250 | $1,590 | $8,660 |
Property History
| Date | Event | Price | Change | Sq Ft Price |
|---|---|---|---|---|
| 06/12/2025 06/12/25 | Price Changed | $290,000 | -3.3% | $198 / Sq Ft |
| 05/22/2025 05/22/25 | Price Changed | $299,900 | -6.3% | $205 / Sq Ft |
| 05/14/2025 05/14/25 | For Sale | $320,000 | -- | $218 / Sq Ft |
Purchase History
| Date | Type | Sale Price | Title Company |
|---|---|---|---|
| Warranty Deed | $130,000 | Title America | |
| Warranty Deed | $119,000 | North American Title Co | |
| Deed | -- | -- |
Mortgage History
| Date | Status | Loan Amount | Loan Type |
|---|---|---|---|
| Previous Owner | $107,100 | No Value Available | |
| Previous Owner | $25,200 | Unknown |
Similar Homes in Colorado Springs, CO
Source: Pikes Peak REALTOR® Services
MLS Number: 4180230
APN: 63253-10-073
- 5083 Masheena Ln Unit 4
- 5054 Masheena Ln
- 5050 Sunsuite Trail
- 4901 Daybreak Cir
- 5010 Sunsuite Trail Unit H59
- 5024 Secota Ln Unit 2
- 3615 Inspiration Dr
- 5233 Smokehouse Ln
- 4771 Daybreak Cir Unit E35
- 4835 Castledown Rd
- 4751 Daybreak Cir Unit D25
- 5064 Artistic Cir
- 3325 Raindrop Dr
- 4990 Castledown Rd
- 4713 Daybreak Cir Unit A5
- 4709 Daybreak Cir
- 3265 Inspiration Dr
- 3808 Oro Blanco Dr
- 3148 Vail Pass Dr
- 3235 Whimsical Place
- 3741 Oro Blanco Dr
- 4801 Pacer Ln
- 4885 Artistic Cir
- 3980 Bunk House Dr
- 3216 Vail Pass Dr
- 2950 Banderas Ln
- 4780 S Splendid Cir Unit Entire Home
- 4090 Rio Vista Dr
- 4351 Susie View
- 3060 Avondale Dr
- 5515 Jennifer Ln
- 6102 Olmstead Point
- 3755 Tutt Blvd
- 2925 Greenway Creek View
- 3807 Half Turn Rd
- 3562 N Carefree Cir
- 3802 Half Turn Rd
- 3803 Half Turn Rd
- 5850 Welkin Cir
- 3817 S Village Rd
