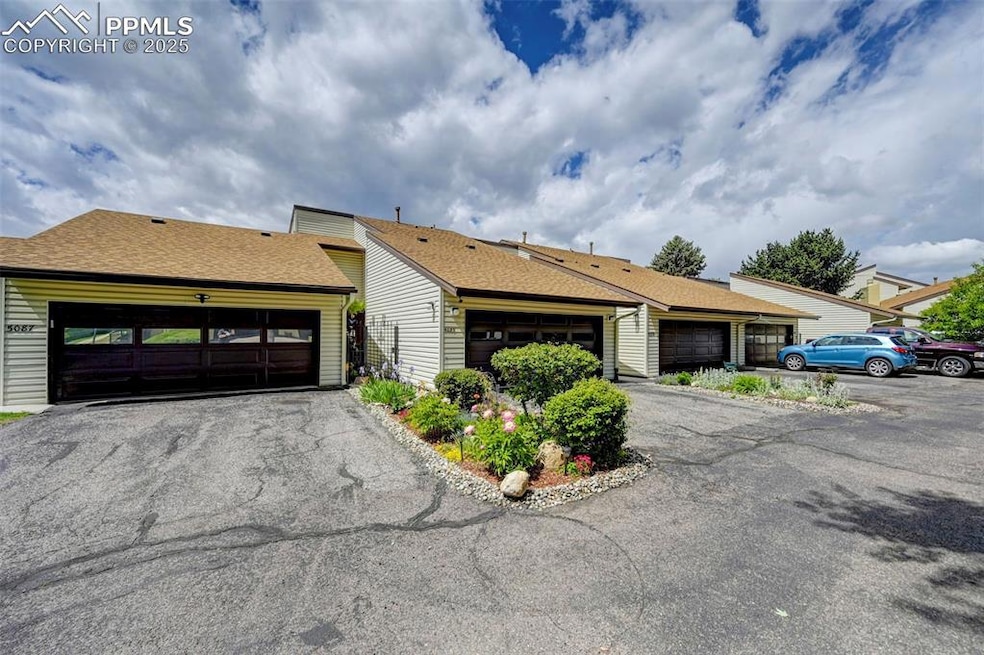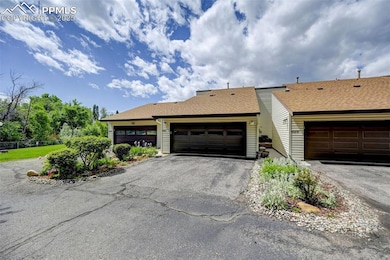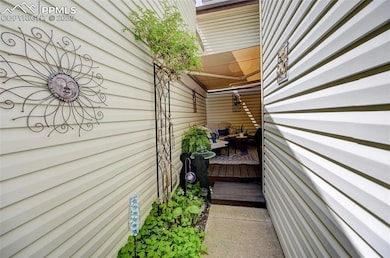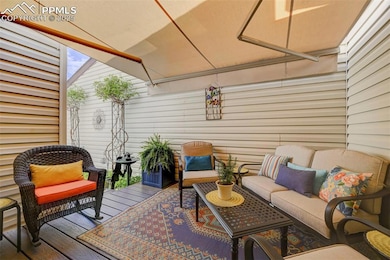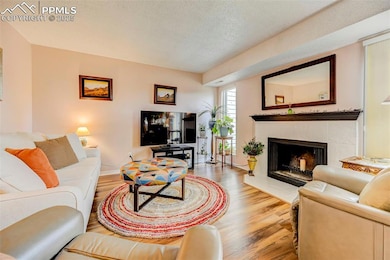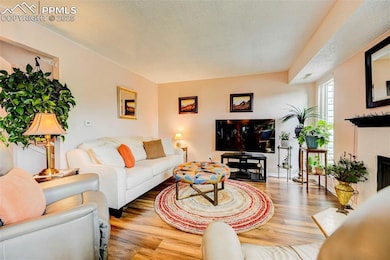
5083 Masheena Ln Unit 4 Colorado Springs, CO 80917
Village Seven NeighborhoodEstimated payment $2,529/month
Highlights
- Fitness Center
- Clubhouse
- Multiple Fireplaces
- Mountain View
- Property is near a park
- Vaulted Ceiling
About This Home
Welcome to this spacious and updated 1958 sq ft condo featuring 4 bedrooms, 4 bathrooms, and a 2 car garage. As you arrive, you're greeted by a gated front courtyard that offers both privacy and charm. A secondary balcony showcases gorgeous mountain views perfect for relaxing or entertaining. Inside, natural light pours through the home, highlighting beautiful wood floors throughout the entire home. The main level of the home offers a large living room with a cozy wood burning fireplace, a dining area, and a balcony with durable Trex decking. The main level office walks out to the courtyard and is perfect for those that work from home or just want an extra flex space. The updated galley kitchen is perfect for those that love to entertain with custom cabinets. Upstairs, you will find three spacious bedrooms and a full size bathroom. The primary suite features vaulted ceilings, dual closets, fresh paint, and a private ensuite bathroom. Downstairs, the walkout basement includes French doors leading to a great size bedroom with an adjoining bath and an electric fireplace perfect for guests or a second suite. Located near the Powers corridor, this home offers easy access to military bases, shopping, dining and more. The complex offers amenities such as an indoor warm pool, fitness center, and clubhouse. It's time for you to come and see your new home.
Listing Agent
Kimberly Lockett Real Estate Group Inc Brokerage Phone: (719) 229-5208 Listed on: 06/07/2025

Property Details
Home Type
- Condominium
Est. Annual Taxes
- $897
Year Built
- Built in 1975
Lot Details
- End Unit
- Landscaped
HOA Fees
- $521 Monthly HOA Fees
Parking
- 2 Car Attached Garage
- Driveway
Home Design
- Shingle Roof
- Stucco
Interior Spaces
- 1,958 Sq Ft Home
- 3-Story Property
- Vaulted Ceiling
- Ceiling Fan
- Multiple Fireplaces
- Electric Fireplace
- French Doors
- Six Panel Doors
- Laminate Flooring
- Mountain Views
Kitchen
- <<microwave>>
- Dishwasher
- Disposal
Bedrooms and Bathrooms
- 4 Bedrooms
Laundry
- Dryer
- Washer
Basement
- Basement Fills Entire Space Under The House
- Fireplace in Basement
Location
- Property is near a park
- Property is near public transit
- Property near a hospital
- Property is near schools
- Property is near shops
Schools
- Penrose Elementary School
- Sabin Middle School
- Mitchell High School
Additional Features
- Ramped or Level from Garage
- Covered patio or porch
- Heating System Uses Natural Gas
Community Details
Overview
- Association fees include covenant enforcement, insurance, lawn, ground maintenance, maintenance structure, management, sewer, snow removal, trash removal, water
Amenities
- Clubhouse
- Recreation Room
Recreation
- Fitness Center
- Community Pool
- Hiking Trails
Map
Home Values in the Area
Average Home Value in this Area
Tax History
| Year | Tax Paid | Tax Assessment Tax Assessment Total Assessment is a certain percentage of the fair market value that is determined by local assessors to be the total taxable value of land and additions on the property. | Land | Improvement |
|---|---|---|---|---|
| 2025 | $896 | $21,590 | -- | -- |
| 2024 | $788 | $20,520 | $4,270 | $16,250 |
| 2023 | $788 | $20,520 | $4,270 | $16,250 |
| 2022 | $970 | $17,340 | $2,920 | $14,420 |
| 2021 | $1,053 | $17,840 | $3,000 | $14,840 |
| 2020 | $1,011 | $14,900 | $2,000 | $12,900 |
| 2019 | $1,006 | $14,900 | $2,000 | $12,900 |
| 2018 | $914 | $12,450 | $1,440 | $11,010 |
| 2017 | $865 | $12,450 | $1,440 | $11,010 |
| 2016 | $701 | $12,100 | $1,510 | $10,590 |
| 2015 | $699 | $12,100 | $1,510 | $10,590 |
| 2014 | $739 | $12,280 | $1,590 | $10,690 |
Property History
| Date | Event | Price | Change | Sq Ft Price |
|---|---|---|---|---|
| 06/07/2025 06/07/25 | For Sale | $350,000 | -- | $179 / Sq Ft |
Purchase History
| Date | Type | Sale Price | Title Company |
|---|---|---|---|
| Interfamily Deed Transfer | -- | None Available | |
| Interfamily Deed Transfer | -- | Guardian Title Agency | |
| Interfamily Deed Transfer | -- | None Available | |
| Warranty Deed | $192,000 | Empire Title Colorado Spring | |
| Warranty Deed | $162,500 | Empire Title Co Springs Llc | |
| Warranty Deed | $155,000 | Heritage Title | |
| Deed | -- | -- | |
| Deed | -- | -- |
Mortgage History
| Date | Status | Loan Amount | Loan Type |
|---|---|---|---|
| Open | $189,125 | VA | |
| Closed | $191,000 | VA | |
| Closed | $182,000 | VA | |
| Previous Owner | $152,940 | FHA |
Similar Homes in Colorado Springs, CO
Source: Pikes Peak REALTOR® Services
MLS Number: 9870746
APN: 63253-10-070
- 5082 Masheena Ln Unit 4
- 5054 Masheena Ln
- 5050 Sunsuite Trail
- 4901 Daybreak Cir
- 5010 Sunsuite Trail Unit H59
- 5024 Secota Ln Unit 2
- 4771 Daybreak Cir Unit E35
- 5233 Smokehouse Ln
- 3615 Inspiration Dr
- 4751 Daybreak Cir Unit D25
- 4835 Castledown Rd
- 3325 Raindrop Dr
- 4713 Daybreak Cir Unit A5
- 4709 Daybreak Cir
- 5064 Artistic Cir
- 4990 Castledown Rd
- 3265 Inspiration Dr
- 3148 Vail Pass Dr
- 3235 Whimsical Place
- 3808 Oro Blanco Dr
- 3741 Oro Blanco Dr
- 4801 Pacer Ln
- 4885 Artistic Cir
- 3980 Bunk House Dr
- 3216 Vail Pass Dr
- 2950 Banderas Ln
- 4780 S Splendid Cir Unit Entire Home
- 4090 Rio Vista Dr
- 4351 Susie View
- 3060 Avondale Dr
- 5515 Jennifer Ln
- 6102 Olmstead Point
- 2925 Greenway Creek View
- 3755 Tutt Blvd
- 3807 Half Turn Rd
- 3562 N Carefree Cir
- 3803 Half Turn Rd
- 3802 Half Turn Rd
- 3817 S Village Rd
- 5850 Welkin Cir
