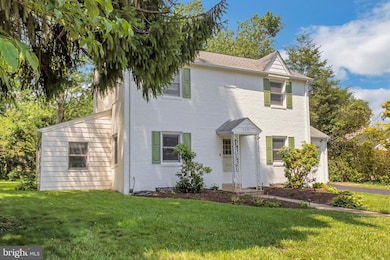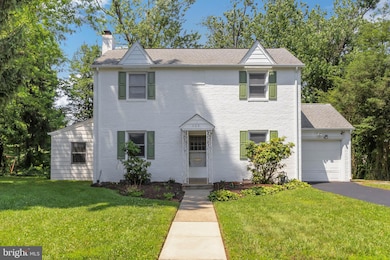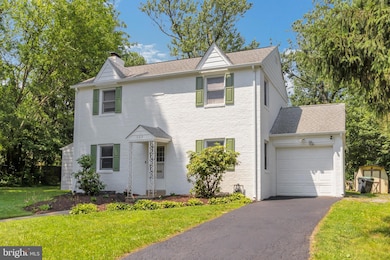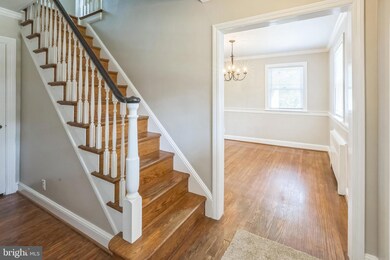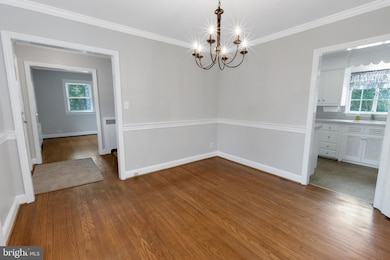
509 Baynard Blvd Wilmington, DE 19803
Carrcroft NeighborhoodEstimated payment $2,596/month
Highlights
- Colonial Architecture
- No HOA
- Hot Water Heating System
- 1 Fireplace
- 1 Car Attached Garage
About This Home
Welcome to Carrcroft! This classic, brick colonial is nestled way back in a quiet corner of one of North Wilmington's most popular neighborhoods! The timeless floor plan features a large family room with fireplace, formal dining room, and enclosed porch that could be used as an office or bonus room. Hardwood floors throughout are complemented with fresh paint and updated trim and moulding. A large concrete patio provides the perfect place to relax and enjoy the backyard. A one car garage, full basement, and walk-up attic offer ample storage. All this within minutes of I-95, Branmar Plaza, Bellevue Park, Graylyn Crest Shopping center, and all of the other great amenities that make North Wilmington such a desirable location. Schedule your tour today!
Home Details
Home Type
- Single Family
Est. Annual Taxes
- $1,988
Year Built
- Built in 1949
Lot Details
- 0.29 Acre Lot
- Lot Dimensions are 100.00 x 125.00
- Property is zoned NC10
Parking
- 1 Car Attached Garage
- Front Facing Garage
- Driveway
Home Design
- Colonial Architecture
- Brick Exterior Construction
- Block Foundation
Interior Spaces
- 1,525 Sq Ft Home
- Property has 2 Levels
- 1 Fireplace
- Basement Fills Entire Space Under The House
Bedrooms and Bathrooms
- 3 Bedrooms
Utilities
- Hot Water Heating System
- Natural Gas Water Heater
Community Details
- No Home Owners Association
- Carrcroft Subdivision
Listing and Financial Details
- Tax Lot 055
- Assessor Parcel Number 06-104.00-055
Map
Home Values in the Area
Average Home Value in this Area
Tax History
| Year | Tax Paid | Tax Assessment Tax Assessment Total Assessment is a certain percentage of the fair market value that is determined by local assessors to be the total taxable value of land and additions on the property. | Land | Improvement |
|---|---|---|---|---|
| 2024 | $2,558 | $87,300 | $14,200 | $73,100 |
| 2023 | $2,285 | $87,300 | $14,200 | $73,100 |
| 2022 | $3,088 | $87,300 | $14,200 | $73,100 |
| 2021 | $3,088 | $87,300 | $14,200 | $73,100 |
| 2020 | $3,089 | $87,300 | $14,200 | $73,100 |
| 2019 | $3,393 | $87,300 | $14,200 | $73,100 |
| 2018 | $2,952 | $87,300 | $14,200 | $73,100 |
| 2017 | $2,906 | $87,300 | $14,200 | $73,100 |
| 2016 | $2,904 | $87,300 | $14,200 | $73,100 |
| 2015 | $2,672 | $87,300 | $14,200 | $73,100 |
| 2014 | $2,670 | $87,300 | $14,200 | $73,100 |
Property History
| Date | Event | Price | Change | Sq Ft Price |
|---|---|---|---|---|
| 06/18/2025 06/18/25 | For Sale | $440,000 | -- | $289 / Sq Ft |
Purchase History
| Date | Type | Sale Price | Title Company |
|---|---|---|---|
| Deed | $108,000 | -- |
Mortgage History
| Date | Status | Loan Amount | Loan Type |
|---|---|---|---|
| Open | $50,000 | Credit Line Revolving |
Similar Homes in Wilmington, DE
Source: Bright MLS
MLS Number: DENC2083712
APN: 06-104.00-055
- 1221 Lakewood Dr
- 1219 Evergreen Rd
- 1104 Norbee Dr
- 33 N Cliffe Dr
- 113 Edgeroad Ln
- 36 N Cliffe Dr
- 105 Bette Rd
- 1224 Grinnell Rd
- 23 Gristmill Ct
- 1512 Marsh Rd
- 225 Dupont Cir
- 0 Bell Hill Rd
- 706 Sonora Ave
- 802 Seville Ave
- 512 Eskridge Dr
- 1706 Shadybrook Rd
- 507 Wyndham Rd
- 12 Woodsway Rd
- 1900 Beechwood Dr
- 4662 Dartmoor Dr
- 1316 Hillside Blvd
- 2101 Prior Rd
- 1115 Windon Dr
- 1602 Philadelphia Pike
- 801 Brandywine Blvd
- 815 Rosedale Ave Unit 4
- 310 Shipley Rd
- 210 North Rd
- 1436 Kynlyn Dr
- 200 Brandywine Blvd Unit C4
- 200 Brandywine Blvd Unit C1
- 9202 Westview Rd Unit 9202 Westview
- 612 Delaware Ave
- 4310 Miller Rd
- 7 Matson Ct
- 5213 Le Parc Dr Unit 46 APT 2
- 5211 UNIT Le Parc Dr Unit F-5
- 605 W Lea Blvd
- 1911 Longcome Dr
- 9 Courtyard Ln

