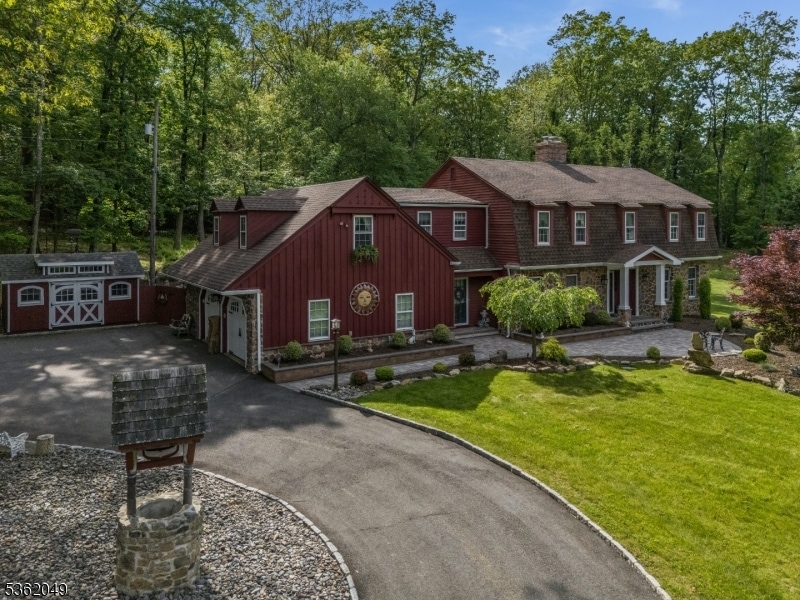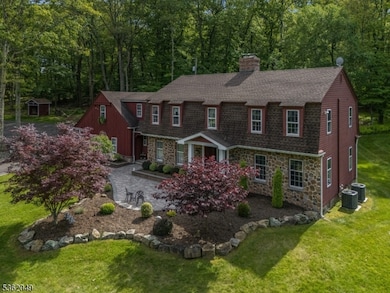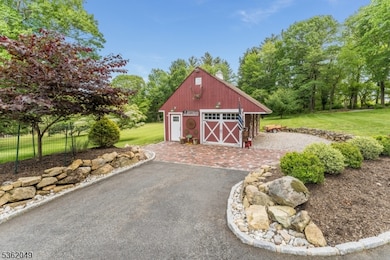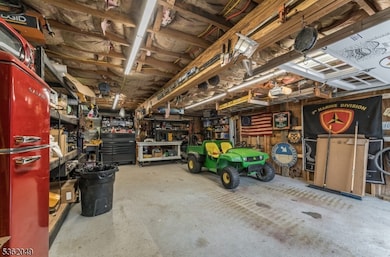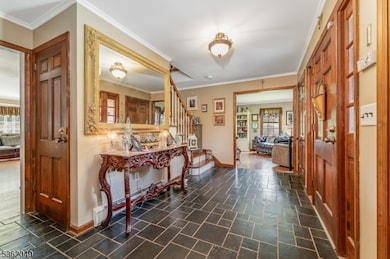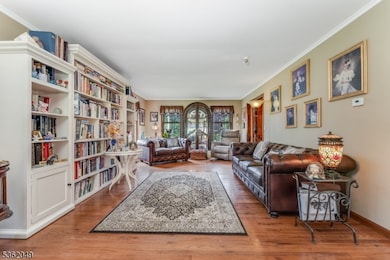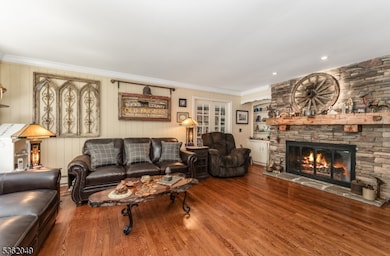
$949,000
- 4 Beds
- 3.5 Baths
- 3,568 Sq Ft
- 18 Hickory Run Rd
- Califon, NJ
Custom contemporary/colonial home designed by architect N.S. Kim. The property sits on approximately 5.21 acres of secluded, wooded land contiguous to 82 acres of NJDEP protected Fish & Game Lands with paths leading to Ken Lockwood Gorge. The residence features cedar plank siding and oak hardwood flooring on the first and second floors. The basement offers engineered maple wood flooring. A bonus
MICHAEL A. SARNO COLDWELL BANKER REALTY
