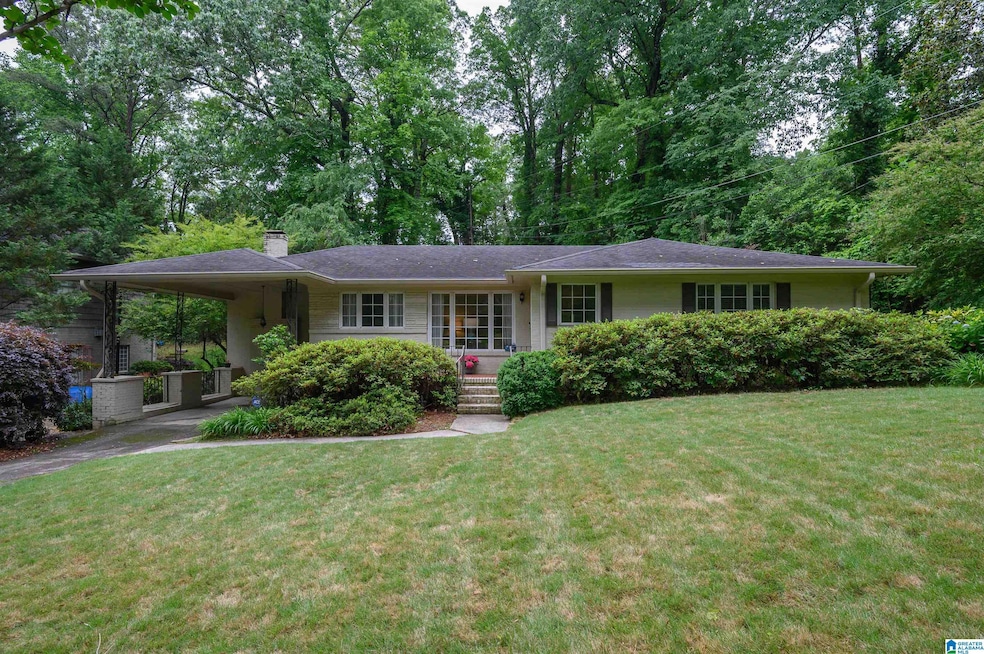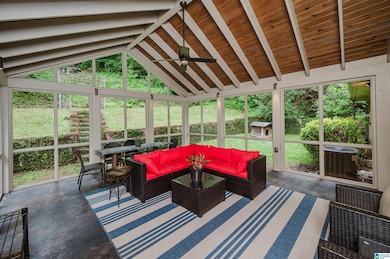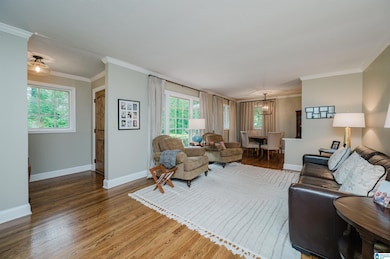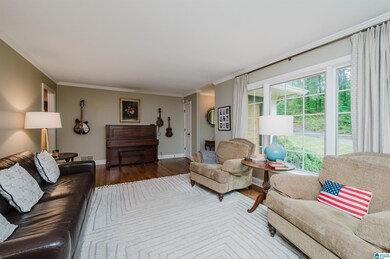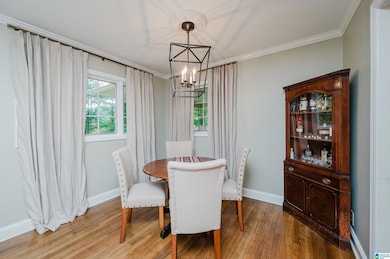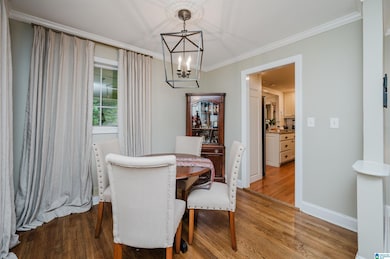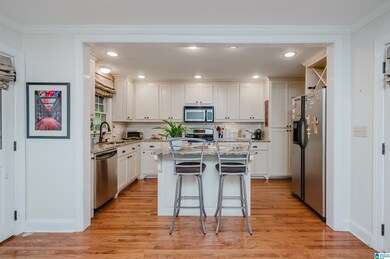
509 Tamworth Ln Unit 2 Birmingham, AL 35209
Estimated payment $3,314/month
Highlights
- Sitting Area In Primary Bedroom
- Screened Deck
- Attic
- Shades Cahaba Elementary School Rated A
- Wood Flooring
- Stone Countertops
About This Home
With two living spaces and a fantastic screen porch this home lives large. The well-appointed kitchen flows into a fun den with a great fireplace and built-in bookshelves. The screened porch has high, vaulted ceilings with tons of space for relaxing, entertaining, watching football or quietly enjoying the very private backyard. The grilling area off the porch is the perfect spot for outdoor cooking. The front living room gives a nice formality to the home. The master suite is large with plenty of space for a sitting area offering even more living space. The flow and layout of this home is a great set up for daily living and entertaining. There are plenty of spaces to gather and plenty of room to spread out. Conveniently located within walking distance of O’Henrey and the Shades Creek Greenway and less than a mile to the elementary school you will enjoy the combination of the layout, privacy and location of 509 Tamworth.
Home Details
Home Type
- Single Family
Est. Annual Taxes
- $3,781
Year Built
- Built in 1954
Lot Details
- 0.29 Acre Lot
- Fenced Yard
Home Design
- Four Sided Brick Exterior Elevation
Interior Spaces
- 1-Story Property
- Crown Molding
- Smooth Ceilings
- Recessed Lighting
- Gas Log Fireplace
- Den with Fireplace
- Workshop
- Unfinished Basement
- Partial Basement
- Attic
Kitchen
- Stove
- Built-In Microwave
- Dishwasher
- Stainless Steel Appliances
- Stone Countertops
Flooring
- Wood
- Tile
Bedrooms and Bathrooms
- 3 Bedrooms
- Sitting Area In Primary Bedroom
- 2 Full Bathrooms
Laundry
- Laundry Room
- Laundry on main level
- Washer and Electric Dryer Hookup
Parking
- 1 Carport Space
- Driveway
- Off-Street Parking
Outdoor Features
- Screened Deck
- Patio
Schools
- Shades Cahaba Elementary School
- Homewood Middle School
- Homewood High School
Utilities
- Central Heating and Cooling System
- Heating System Uses Gas
- Gas Water Heater
Listing and Financial Details
- Visit Down Payment Resource Website
- Assessor Parcel Number 28-00-17-2-005-004.000
Map
Home Values in the Area
Average Home Value in this Area
Tax History
| Year | Tax Paid | Tax Assessment Tax Assessment Total Assessment is a certain percentage of the fair market value that is determined by local assessors to be the total taxable value of land and additions on the property. | Land | Improvement |
|---|---|---|---|---|
| 2024 | $3,781 | $51,360 | -- | -- |
| 2022 | $3,933 | $53,370 | $31,500 | $21,870 |
| 2021 | $3,582 | $48,700 | $31,500 | $17,200 |
| 2020 | $3,385 | $46,080 | $31,500 | $14,580 |
| 2019 | $3,133 | $42,720 | $0 | $0 |
| 2018 | $3,169 | $43,200 | $0 | $0 |
| 2017 | $3,144 | $42,860 | $0 | $0 |
| 2016 | $2,930 | $40,020 | $0 | $0 |
| 2015 | $2,562 | $35,100 | $0 | $0 |
| 2014 | $2,162 | $29,760 | $0 | $0 |
| 2013 | $2,162 | $29,760 | $0 | $0 |
Property History
| Date | Event | Price | Change | Sq Ft Price |
|---|---|---|---|---|
| 05/28/2025 05/28/25 | Pending | -- | -- | -- |
| 05/10/2025 05/10/25 | For Sale | $565,000 | +8.7% | $343 / Sq Ft |
| 04/21/2022 04/21/22 | Sold | $520,000 | +6.3% | $311 / Sq Ft |
| 03/12/2022 03/12/22 | Pending | -- | -- | -- |
| 03/09/2022 03/09/22 | For Sale | $489,000 | +22.3% | $292 / Sq Ft |
| 05/20/2016 05/20/16 | Sold | $400,000 | 0.0% | $243 / Sq Ft |
| 02/29/2016 02/29/16 | Pending | -- | -- | -- |
| 02/26/2016 02/26/16 | For Sale | $400,000 | -- | $243 / Sq Ft |
Purchase History
| Date | Type | Sale Price | Title Company |
|---|---|---|---|
| Warranty Deed | $520,000 | -- | |
| Warranty Deed | $400,000 | -- | |
| Survivorship Deed | $297,000 | None Available | |
| Survivorship Deed | $285,000 | None Available | |
| Warranty Deed | $177,500 | -- |
Mortgage History
| Date | Status | Loan Amount | Loan Type |
|---|---|---|---|
| Open | $270,000 | New Conventional | |
| Previous Owner | $359,000 | New Conventional | |
| Previous Owner | $380,000 | New Conventional | |
| Previous Owner | $150,000 | New Conventional | |
| Previous Owner | $280,250 | New Conventional | |
| Previous Owner | $285,000 | Purchase Money Mortgage | |
| Previous Owner | $100,000 | Credit Line Revolving | |
| Previous Owner | $142,000 | No Value Available | |
| Closed | $26,625 | No Value Available |
Similar Homes in the area
Source: Greater Alabama MLS
MLS Number: 21418238
APN: 28-00-17-2-005-004.000
- 501 Tamworth Ln
- 504 Devon Dr
- 422 Devon Dr
- 534 Hampton Dr
- 1 Chester Rd
- 2 Chester Rd
- 12 Chester Rd Unit 12
- 11 Chester Rd Unit 11
- 4 Chester Rd Unit 4
- 6 Chester Rd Unit 6
- 9 Chester Rd Unit 9
- 10 Chester Rd Unit 10
- 5 Chester Rd Unit 5
- 13 Chester Rd Unit 13
- 8 Chester Rd Unit 8
- 7 Chester Rd Unit 7
- 1 Chester Rd Unit 1
- 2350 Montevallo Rd Unit 1205
- 2350 Montevallo Rd Unit 1409
- 2537 Montevallo Dr
