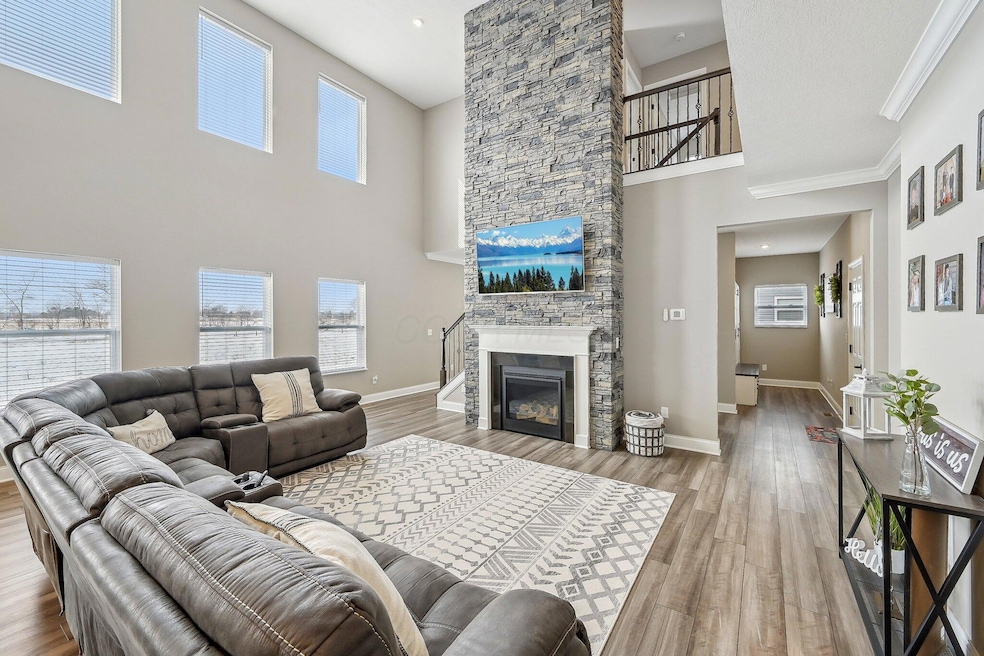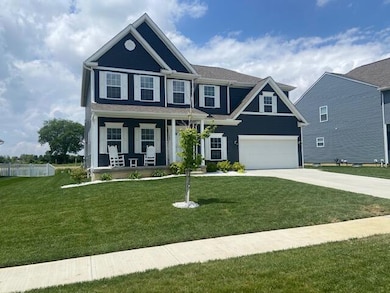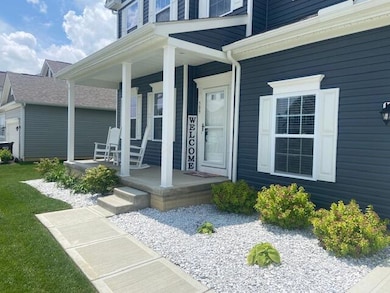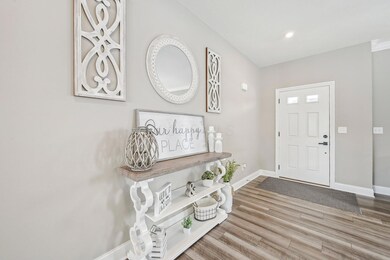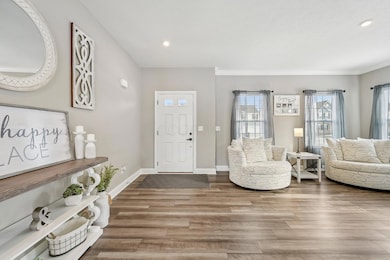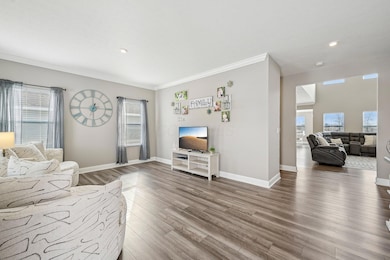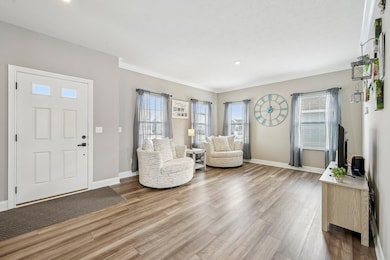
509 Walker Pointe Dr Commercial Point, OH 43116
Estimated payment $3,160/month
Highlights
- Great Room
- Patio
- Carpet
- 3 Car Attached Garage
- Forced Air Heating and Cooling System
- Gas Log Fireplace
About This Home
Absolutely stunning Truman model with all the bells and whistles! With over 4,000 sq. ft. of finished living space this beauty is one of a kind. Engineered hardwood flooring throughout entry level. Massive great room w stone gas fireplace and tons of natural light. Crown molding throughout most of entry level. Spacious kitchen w 42'' cabinets and amazing center island, pantry and granite counter tops. SS appliance pkg. Primary bedroom w tray ceiling, en suite double vanity, custom shower surround, soak in tub and walk in closet. Second flr. laundry. Custom built lockers in mud room. Finished basement w full bath and egress perfect for man cave in laws or kids rec space. 3 car garage space w 2 car entry. Walking distance to Scioto Elementary School and park. Why wait to build new?
Home Details
Home Type
- Single Family
Est. Annual Taxes
- $962
Year Built
- Built in 2023
HOA Fees
- $29 Monthly HOA Fees
Parking
- 3 Car Attached Garage
Home Design
- Vinyl Siding
Interior Spaces
- 4,038 Sq Ft Home
- 2-Story Property
- Gas Log Fireplace
- Insulated Windows
- Great Room
- Basement
- Recreation or Family Area in Basement
- Laundry on upper level
Kitchen
- Gas Range
- Microwave
- Dishwasher
Flooring
- Carpet
- Vinyl
Bedrooms and Bathrooms
- 4 Bedrooms
Utilities
- Forced Air Heating and Cooling System
- Heating System Uses Gas
Additional Features
- Patio
- 8,712 Sq Ft Lot
Community Details
- Association Phone (614) 539-7726
- Omni HOA
Listing and Financial Details
- Assessor Parcel Number L40-0-002-00-012-00
Map
Home Values in the Area
Average Home Value in this Area
Tax History
| Year | Tax Paid | Tax Assessment Tax Assessment Total Assessment is a certain percentage of the fair market value that is determined by local assessors to be the total taxable value of land and additions on the property. | Land | Improvement |
|---|---|---|---|---|
| 2024 | $3,909 | $590 | $590 | $0 |
| 2023 | $7,788 | $590 | $590 | $0 |
| 2022 | $497 | $590 | $590 | $0 |
Property History
| Date | Event | Price | Change | Sq Ft Price |
|---|---|---|---|---|
| 06/03/2025 06/03/25 | Price Changed | $575,000 | -0.7% | $142 / Sq Ft |
| 05/21/2025 05/21/25 | Price Changed | $579,000 | -0.9% | $143 / Sq Ft |
| 04/02/2025 04/02/25 | For Sale | $584,000 | 0.0% | $145 / Sq Ft |
| 03/31/2025 03/31/25 | Off Market | $584,000 | -- | -- |
| 03/25/2025 03/25/25 | Price Changed | $584,000 | -0.8% | $145 / Sq Ft |
| 01/25/2025 01/25/25 | For Sale | $589,000 | -- | $146 / Sq Ft |
Purchase History
| Date | Type | Sale Price | Title Company |
|---|---|---|---|
| Warranty Deed | $578,100 | Penn Bridge Land Abstract | |
| Warranty Deed | $166 | Penn Bridge Land Abstract |
Mortgage History
| Date | Status | Loan Amount | Loan Type |
|---|---|---|---|
| Open | $549,152 | New Conventional |
Similar Homes in Commercial Point, OH
Source: Columbus and Central Ohio Regional MLS
MLS Number: 225001957
APN: L40-0-002-00-012-00
- 450 Creekside Dr
- 452 Creekside Dr
- 241 Victorian Dr
- 410 Cherry Hills Rd
- 10 Main St
- 229 Victorian Dr
- 277 Plum Run Ct
- 6880 Scioto Darby Rd
- 49 Front St
- 294 Shady Hollow Dr
- 417 Oakland Hills Loop
- 446 Bethpage Blvd
- 47 Front St
- 222 Players Club Ct
- 55 Genoa Cir
- 53 Genoa Cir
- 45 Genoa Cir
- 66 Genoa Cir
- 317 Genoa Rd
- 324 Genoa Rd
- 37 Waterman Ave
- 206 Honey Locust Ln
- 188 Red Oak Ct
- 9455 Strawser St
- 5435 Dietrich Ave
- 5605 Stevens Dr
- 5232 Dietrich Ave
- 9400 Magnolia Way
- 9073 Bunker Hill Way
- 5266 Valley Forge St
- 309 Dowler Dr
- 5000 Hutchison St
- 227 Dowler Dr
- 6049 Rings Ave
- 6026 Summit Way
- 2604 Secretariat Blvd
- 5989 Haughn Rd
- 5669 Spring Hill Rd
- 1812 Bourbon St
- 800 Long St
