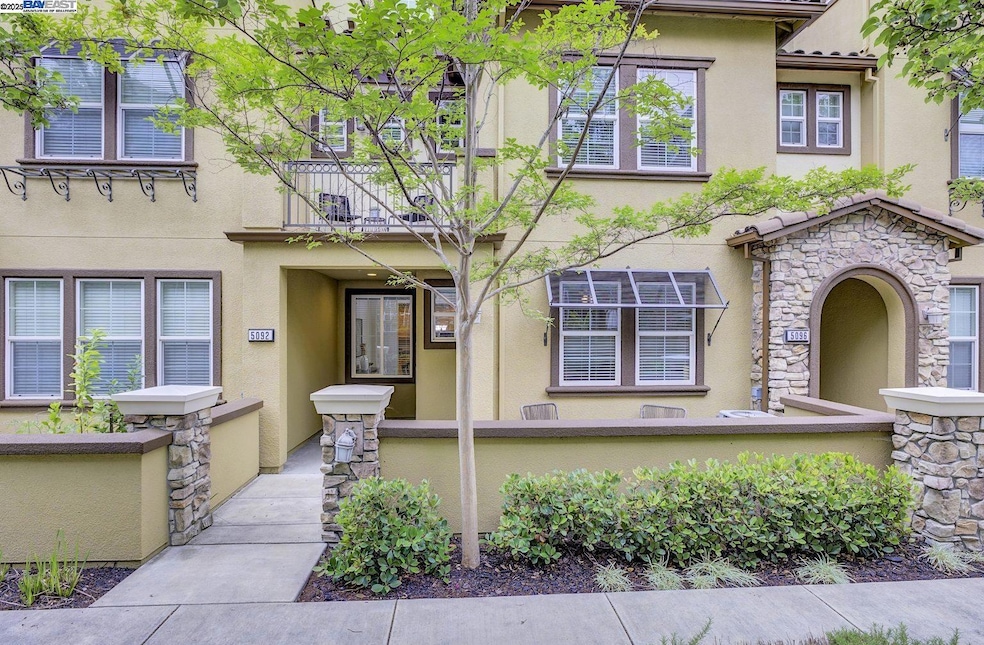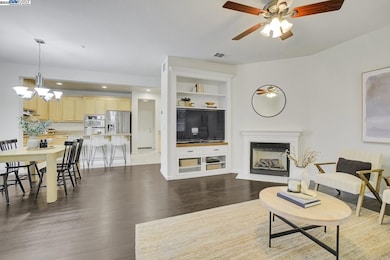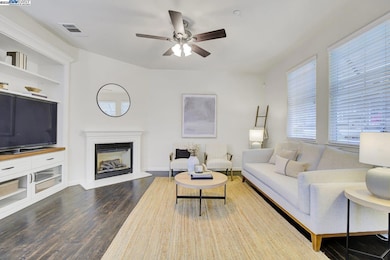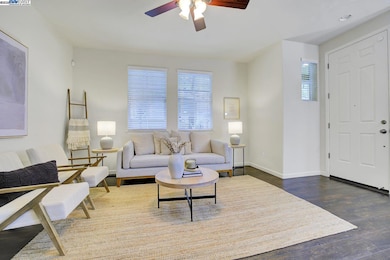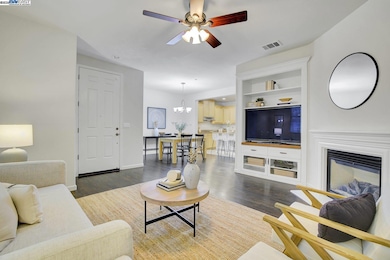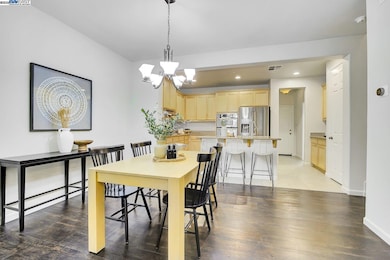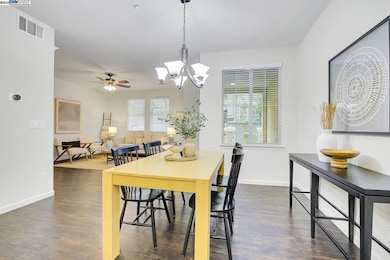
5092 Fioli Loop Unit 31 San Ramon, CA 94582
Gale Ranch-Windemere NeighborhoodEstimated payment $8,000/month
Highlights
- Updated Kitchen
- Clubhouse
- Spanish Architecture
- Hidden Hills Elementary School Rated A
- Wood Flooring
- Community Pool
About This Home
You'll be wowed by this beauty tucked in San Ramon's Windermere community and walking distance to Dougherty Valley High school. This inviting floor plan is to be desired. The main level features an open concept kitchen, family and dining room. The kitchen features light wood cabinetry, granite countertops, stainless appliances and loads of storage. A custom built in media cabinet and laminate wood flooring that planks this level. The oversized garage and half bath are located on the first level. Head upstairs and check out the spacious primary bedroom with ensuite bathroom and with two additional bedrooms with a shared bathroom too. The bonus room upstairs is huge and you won't want to miss it. This universal space is the perfect private home office, media room or potential to frame a fourth bedroom and additional bathroom. Close to the best schools, Bishop Ranch, loads of hiking/biking trails, City Center, restaurants and shopping. You won't want to miss it!
Listing Agent
Brionna Chang
Redfin License #01416218 Listed on: 06/11/2025

Property Details
Home Type
- Condominium
Est. Annual Taxes
- $13,775
Year Built
- Built in 2008
HOA Fees
- $340 Monthly HOA Fees
Parking
- 2 Car Attached Garage
Home Design
- Spanish Architecture
- Slab Foundation
- Tile Roof
- Stucco
Interior Spaces
- 3-Story Property
- Family Room with Fireplace
Kitchen
- Updated Kitchen
- Breakfast Bar
- Gas Range
- <<microwave>>
Flooring
- Wood
- Carpet
- Tile
Bedrooms and Bathrooms
- 3 Bedrooms
Laundry
- Dryer
- Washer
Utilities
- Forced Air Heating and Cooling System
Listing and Financial Details
- Assessor Parcel Number 2237900333
Community Details
Overview
- Association fees include common area maintenance, exterior maintenance, management fee, reserves, ground maintenance
- Not Listed Association, Phone Number (925) 426-1508
- Windemere Subdivision
Amenities
- Clubhouse
Recreation
- Community Pool
Map
Home Values in the Area
Average Home Value in this Area
Tax History
| Year | Tax Paid | Tax Assessment Tax Assessment Total Assessment is a certain percentage of the fair market value that is determined by local assessors to be the total taxable value of land and additions on the property. | Land | Improvement |
|---|---|---|---|---|
| 2025 | $13,775 | $898,257 | $497,073 | $401,184 |
| 2024 | $13,583 | $880,645 | $487,327 | $393,318 |
| 2023 | $13,583 | $863,378 | $477,772 | $385,606 |
| 2022 | $13,377 | $846,450 | $468,404 | $378,046 |
| 2021 | $13,069 | $829,854 | $459,220 | $370,634 |
| 2019 | $12,878 | $805,242 | $445,600 | $359,642 |
| 2018 | $12,472 | $789,454 | $436,863 | $352,591 |
| 2017 | $12,277 | $773,976 | $428,298 | $345,678 |
| 2016 | $10,242 | $588,180 | $189,279 | $398,901 |
| 2015 | $10,097 | $579,346 | $186,436 | $392,910 |
| 2014 | $10,001 | $567,998 | $182,784 | $385,214 |
Property History
| Date | Event | Price | Change | Sq Ft Price |
|---|---|---|---|---|
| 06/11/2025 06/11/25 | For Sale | $1,179,000 | -- | $551 / Sq Ft |
Purchase History
| Date | Type | Sale Price | Title Company |
|---|---|---|---|
| Grant Deed | $759,000 | Chicago Title Company | |
| Interfamily Deed Transfer | -- | First American Title Company | |
| Grant Deed | $541,000 | First American Title Company |
Mortgage History
| Date | Status | Loan Amount | Loan Type |
|---|---|---|---|
| Open | $510,400 | New Conventional | |
| Closed | $607,110 | Adjustable Rate Mortgage/ARM | |
| Previous Owner | $398,200 | New Conventional | |
| Previous Owner | $417,000 | Purchase Money Mortgage |
Similar Homes in San Ramon, CA
Source: Bay East Association of REALTORS®
MLS Number: 41100999
APN: 223-790-033-3
- 5300 Fioli Loop
- 313 Adelaide Hills Ct
- 1416 Allanmere Dr
- 3221 Browntail Way
- 5214 Kenilworth Way
- 218 Glory Lily Ct
- 1412 Arianna Ln
- 513 Joree Ln
- 2258 S Donovan Way
- 2371 Magnolia Bridge Dr
- 2073 Watermill Rd
- 1615 Lawrence Rd
- 1038 S Monarch Rd
- 3100 Tewksbury Way
- 6260 Main Branch Rd
- 6256 Main Branch Rd
- 5027 Barrenstar Way
- 2165 Watermill Rd Unit 54
- 5010 Barrenstar Way
- 2019 Tarragon Rose Ct
- 2311 Ivy Hill Way
- 912 Joree Ln
- 812 Joree Ln
- 2712 Ashwell Ln
- 2048 Feathermint Dr
- 1200 Goldenbay Ave
- 12004 Harcourt Way Unit 5
- 1049 S Wedgewood Rd
- 2723 Cedarwood Loop
- 3137 Cedarwood Loop
- 2200 Brookcliff Cir
- 100 Elegans Ct
- 2901 Embleton Ln
- 17115 Bollinger Canyon Rd
- 17445 Bollinger Canyon Rd
- 1489 Menton St
- 473 S Clovercrest Ln
- 500 Copperset
- 5006 Starling St
- 7106 Pelican St
