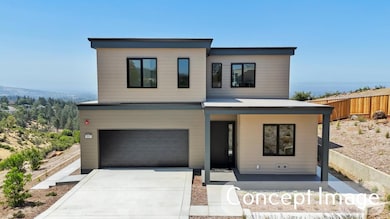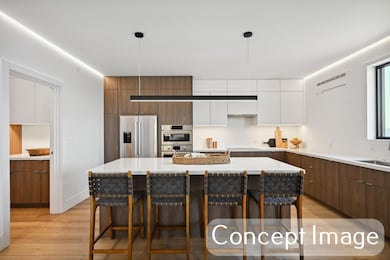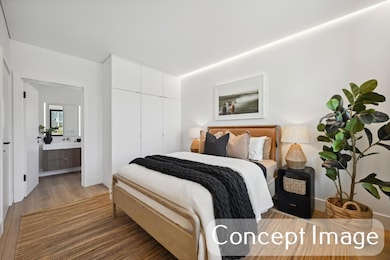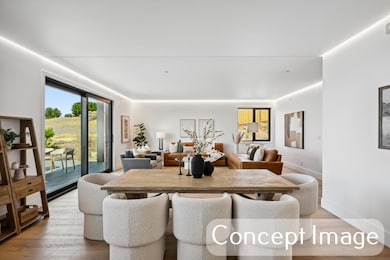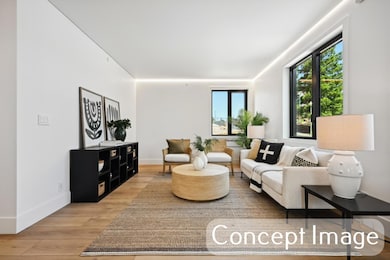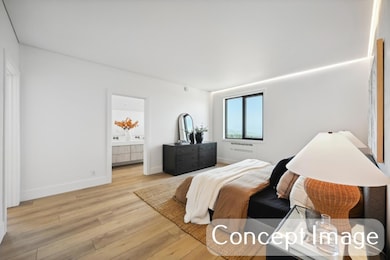
5098 Trenary Way San Jose, CA 95118
Valley View-Reed NeighborhoodEstimated payment $15,710/month
Highlights
- Loft
- Wine Refrigerator
- Walk-In Closet
- Pioneer High School Rated A-
- Corian Countertops
- <<tubWithShowerToken>>
About This Home
Proudly introducing the second Veev home San Jose. Veev is a modern homebuilder redefining luxury and sustainability through cutting-edge technology and expert craftsmanship. Located on Trenary Way in a peaceful, established neighborhood with quick access to highways, local schools, nearby parks, and major shopping centers, this home offers the ideal blend of convenience and comfort. Premium features include High Performance Surface (HPS) walls and countertops, room-by-room HVAC control, solar panels, a Tesla Powerwall, tilt-and-turn windows, and adjustable LED lighting throughout. The chefs kitchen boasts a waterfall island, sleek European-style cabinetry, wine fridge, wall oven, and adjacent coffee bar. The open-concept layout seamlessly connects the kitchen to the dining and living areas, with broad sliding doors opening to a spacious outdoor retreat. Upstairs, a cozy family room offers added flexibility, while the primary suite impresses with a walk-in closet and spa-like en-suite bath. A dedicated laundry room and 2-car garage complete this thoughtfully designed home.
Home Details
Home Type
- Single Family
Est. Annual Taxes
- $16,217
Year Built
- Built in 2025 | Under Construction
Lot Details
- 6,730 Sq Ft Lot
- Fenced
- Back Yard
- Zoning described as R1-8
Parking
- 2 Car Garage
Interior Spaces
- 2,948 Sq Ft Home
- 1-Story Property
- Combination Dining and Living Room
- Loft
- Laundry on upper level
Kitchen
- <<builtInOvenToken>>
- <<microwave>>
- Dishwasher
- Wine Refrigerator
- Kitchen Island
- Corian Countertops
- Disposal
Bedrooms and Bathrooms
- 5 Bedrooms
- Walk-In Closet
- Bathroom on Main Level
- Dual Sinks
- <<tubWithShowerToken>>
- Walk-in Shower
Utilities
- Cooling System Mounted To A Wall/Window
- Zoned Heating
Listing and Financial Details
- Assessor Parcel Number 569-34-041
Map
Home Values in the Area
Average Home Value in this Area
Tax History
| Year | Tax Paid | Tax Assessment Tax Assessment Total Assessment is a certain percentage of the fair market value that is determined by local assessors to be the total taxable value of land and additions on the property. | Land | Improvement |
|---|---|---|---|---|
| 2024 | $16,217 | $1,275,000 | $1,020,000 | $255,000 |
| 2023 | $4,310 | $249,697 | $102,766 | $146,931 |
| 2022 | $4,272 | $244,801 | $100,751 | $144,050 |
| 2021 | $4,136 | $240,002 | $98,776 | $141,226 |
| 2020 | $4,003 | $237,542 | $97,764 | $139,778 |
| 2019 | $3,895 | $232,886 | $95,848 | $137,038 |
| 2018 | $3,836 | $228,320 | $93,969 | $134,351 |
| 2017 | $3,792 | $223,844 | $92,127 | $131,717 |
| 2016 | $3,646 | $219,456 | $90,321 | $129,135 |
| 2015 | $3,608 | $216,161 | $88,965 | $127,196 |
| 2014 | $3,185 | $211,928 | $87,223 | $124,705 |
Property History
| Date | Event | Price | Change | Sq Ft Price |
|---|---|---|---|---|
| 06/24/2025 06/24/25 | For Sale | $2,600,000 | +85.7% | $882 / Sq Ft |
| 09/24/2024 09/24/24 | Sold | $1,400,000 | -6.6% | $994 / Sq Ft |
| 08/23/2024 08/23/24 | Pending | -- | -- | -- |
| 07/18/2024 07/18/24 | For Sale | $1,499,000 | -- | $1,065 / Sq Ft |
Purchase History
| Date | Type | Sale Price | Title Company |
|---|---|---|---|
| Grant Deed | $1,400,000 | Old Republic Title | |
| Interfamily Deed Transfer | -- | None Available |
Mortgage History
| Date | Status | Loan Amount | Loan Type |
|---|---|---|---|
| Previous Owner | $100,000 | Credit Line Revolving | |
| Previous Owner | $100,000 | Credit Line Revolving |
Similar Homes in the area
Source: MLSListings
MLS Number: ML82011715
APN: 569-34-041
- 1335 Dentwood Dr
- 4983 Edgar Ct
- 4759 Capay Dr Unit 4
- 4970 Cherry Ave Unit 213
- 4970 Cherry Ave Unit 215
- 4519 Waterville Dr
- 4965 Edgar Ct
- 4507 Waterville Dr Unit 4
- 5683 Hoffman Ct
- 1417 Usona Dr
- 4643 Capay Dr Unit 3
- 4882 Sutcliff Ave
- 1083 Foxchase Dr
- 4450 Silva Ave
- 4715 Trego Dr
- 1449 Gerlach Dr
- 4780 Sutcliff Ave
- 4422 Silva Ave
- 5691 Tucson Dr
- 1395 Boysea Dr
- 4951 Cherry Ave
- 1038 Cedar Gables Dr
- 1070 Foxchase Dr
- 5744 Via Monte Dr Unit D
- 5744 Via Monte Dr Unit 5744 Via Monte Dr. Unit D
- 1352 Carrie Lee Way
- 4670 Sherbourne Dr
- 1045 Coleman Rd
- 5230 Terner Way
- 1514 San Joaquin Ave
- 1029 Foothill Dr
- 1408 Sieta Ct Unit 2
- 1721 Lollie Ct
- 401 Briar Ridge Dr
- 5404 Drysdale Dr
- 3115 Tuscolana Way
- 4313 Camden Ave
- 4315 Camden Ave Unit 4315
- 3200 Rubino Dr
- 3110 Rubino Dr Unit FL3-ID886

