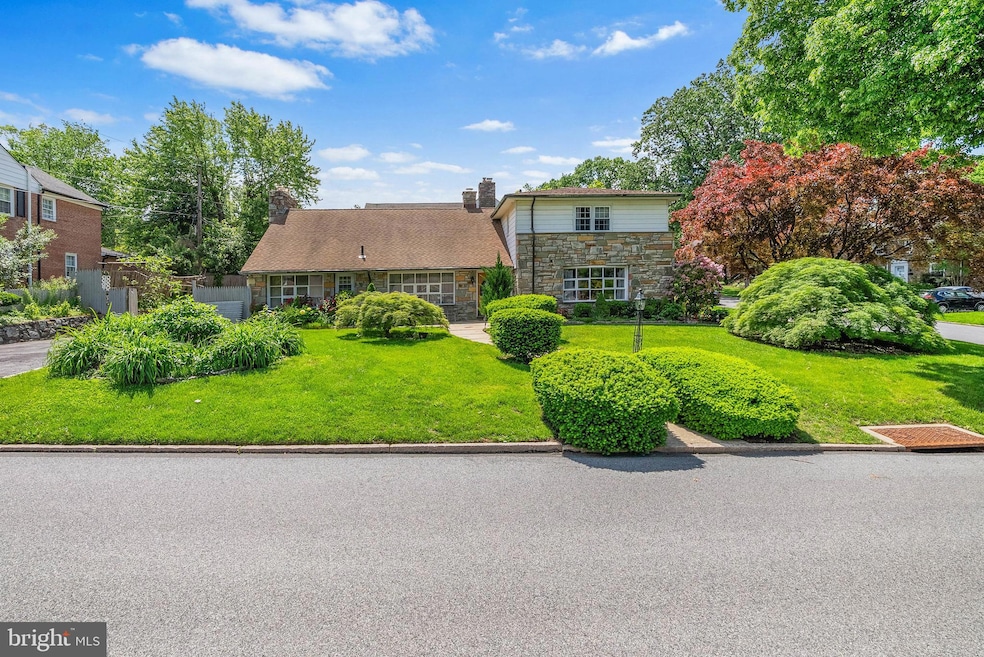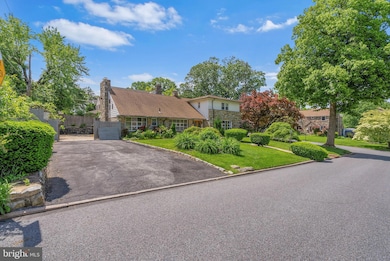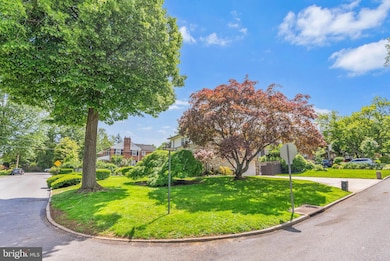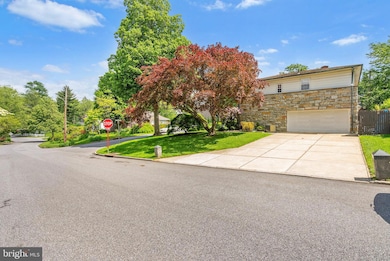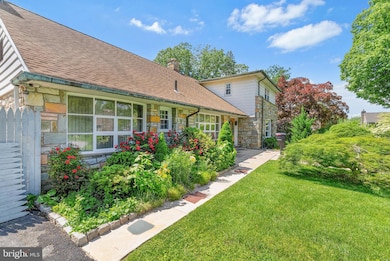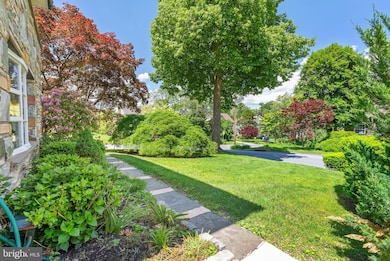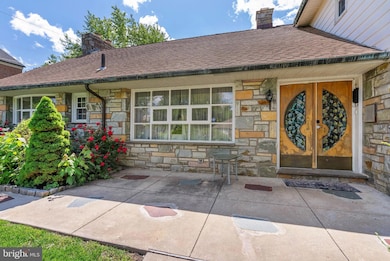
51 Academy Rd Bala Cynwyd, PA 19004
Bala Cynwyd NeighborhoodEstimated payment $4,381/month
Highlights
- Cape Cod Architecture
- 1 Fireplace
- 2 Car Attached Garage
- Cynwyd School Rated A+
- No HOA
- Parking Storage or Cabinetry
About This Home
51 Academy Rd is a 2,663 sqft, 5-bed, 2.5-bath home sitting on a large corner lot, just off Conshohocken State Rd in Bala Cynwyd. This property is ideal for a discerning buyer looking to customize their dream home while benefiting from the award-winning Lower Merion school district and enjoying a convenient location close to sprawling parks, popular shopping centers, Rt-1, and I-76. Charming curb appeal is already taken care of with lush shrubbery, mature trees, and a manicured lawn. An oversized driveway at the front leads to a fenced patio, while the side driveway leads to the 2-car garage. Inside, there's great natural light throughout from tall windows at the front and back of the home. The large overall dimensions allow for a flexible layout with open and airy spaces. Property has sustained fire damage. Enter at your own risk. Waiver required for access. Please submit all offers by Tuesday 5/27 at 8pm. Offers will be reviewed on Wednesday 5/28 at 10am.
Home Details
Home Type
- Single Family
Est. Annual Taxes
- $12,803
Year Built
- Built in 1964
Lot Details
- 8,421 Sq Ft Lot
- Lot Dimensions are 140.00 x 0.00
Parking
- 2 Car Attached Garage
- 7 Driveway Spaces
- Parking Storage or Cabinetry
Home Design
- Cape Cod Architecture
- Block Foundation
- Stone Siding
Interior Spaces
- 2,663 Sq Ft Home
- Property has 2 Levels
- 1 Fireplace
- Unfinished Basement
Bedrooms and Bathrooms
- 5 Main Level Bedrooms
Utilities
- Central Heating and Cooling System
- Natural Gas Water Heater
Community Details
- No Home Owners Association
Listing and Financial Details
- Tax Lot 307
- Assessor Parcel Number 40-00-00148-001
Map
Home Values in the Area
Average Home Value in this Area
Tax History
| Year | Tax Paid | Tax Assessment Tax Assessment Total Assessment is a certain percentage of the fair market value that is determined by local assessors to be the total taxable value of land and additions on the property. | Land | Improvement |
|---|---|---|---|---|
| 2024 | $12,148 | $290,880 | $114,400 | $176,480 |
| 2023 | $11,641 | $290,880 | $114,400 | $176,480 |
| 2022 | $11,426 | $290,880 | $114,400 | $176,480 |
| 2021 | $11,166 | $290,880 | $114,400 | $176,480 |
| 2020 | $10,893 | $290,880 | $114,400 | $176,480 |
| 2019 | $10,701 | $290,880 | $114,400 | $176,480 |
| 2018 | $10,700 | $290,880 | $114,400 | $176,480 |
| 2017 | $10,307 | $290,880 | $114,400 | $176,480 |
| 2016 | $10,194 | $290,880 | $114,400 | $176,480 |
| 2015 | $9,505 | $290,880 | $114,400 | $176,480 |
| 2014 | $9,505 | $290,880 | $114,400 | $176,480 |
Property History
| Date | Event | Price | Change | Sq Ft Price |
|---|---|---|---|---|
| 05/29/2025 05/29/25 | Pending | -- | -- | -- |
| 05/22/2025 05/22/25 | For Sale | $600,000 | -- | $225 / Sq Ft |
Purchase History
| Date | Type | Sale Price | Title Company |
|---|---|---|---|
| Quit Claim Deed | -- | -- |
Similar Homes in Bala Cynwyd, PA
Source: Bright MLS
MLS Number: PAMC2140654
APN: 40-00-00148-001
- 709 Harvard Rd
- 26 Rock Hill Rd
- 612 Manayunk Rd
- 29 Sandringham Rd
- 517 Howe Rd Unit 29
- 138 Rolling Rd
- 425 Tregaron Rd
- 354 Trevor Ln
- 1031 Bryn Mawr Ave
- 1034 Bryn Mawr Ave
- 401 Levering Mill Rd
- 19 S Washington Ave
- 314 Cynwyd Rd
- 1200 Gainsboro Rd
- 104 Llanfair Rd
- 6 Concord Cir
- 281 Winding Way
- 1 N Washington Ave
- 101 Montgomery Ave Unit A-5
- 20 Montgomery Ave Unit K
