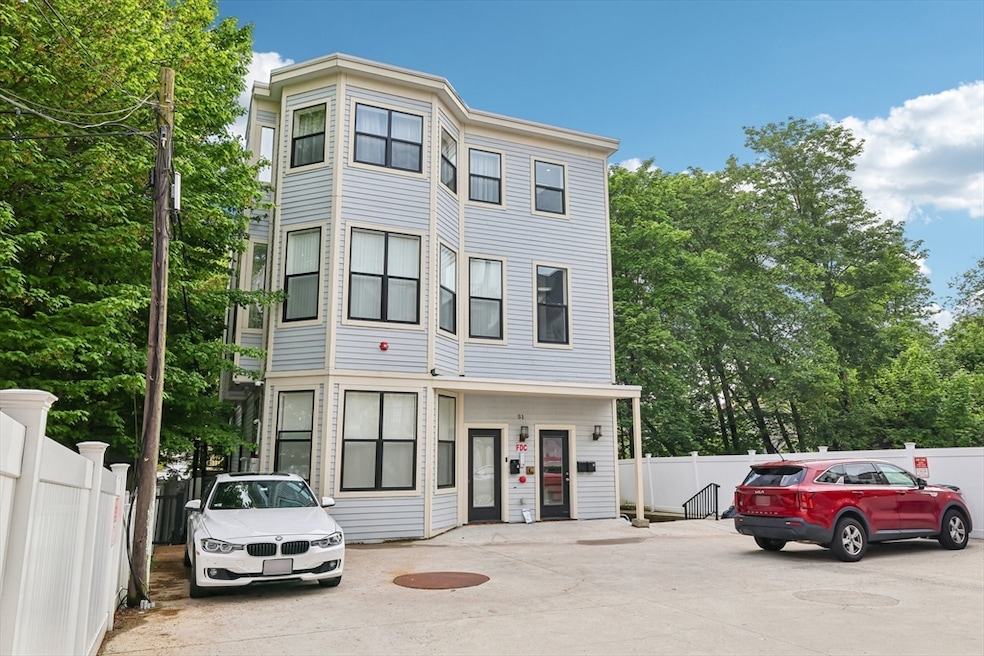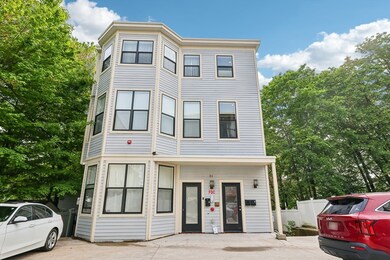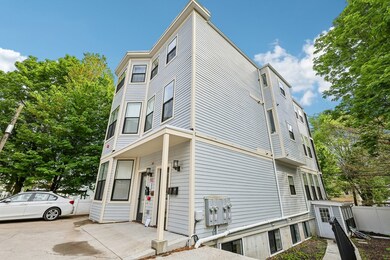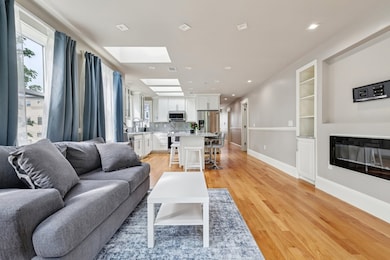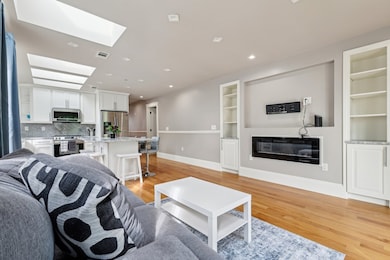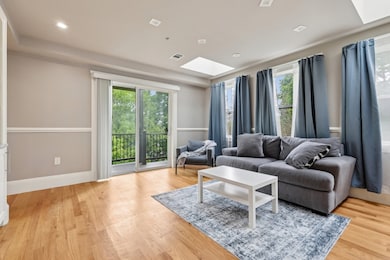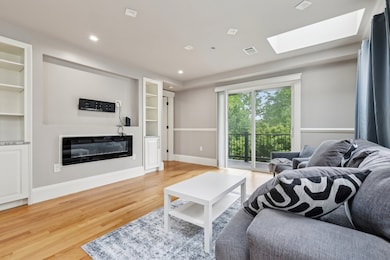
51 Hamilton St Unit 3 Boston, MA 02125
Bowdoin North-Mount Bowdoin NeighborhoodEstimated payment $4,492/month
Highlights
- Open Floorplan
- Solid Surface Countertops
- Skylights
- Wood Flooring
- Balcony
- 4-minute walk to Norton Street Pocket Park
About This Home
Welcome to this stunning top-floor 3 bed, 2 bath condo in a modern 2021-built building in the heart of Dorchester. This sun-drenched home features an open-concept kitchen and living space with soaring ceilings, skylights, and a private balcony—perfect for relaxing or entertaining. The spacious main bedroom includes a beautiful en suite bathroom, offering a private retreat. Enjoy the convenience of in-unit laundry, a brand new roof, and contemporary finishes throughout. Thoughtfully designed for both comfort and style, this unit combines functionality with modern elegance. Located near UMass Boston, scenic parks, and public transportation, this home offers the best of city living with easy access to green spaces and daily conveniences. Don’t miss your chance to own this light-filled, top-floor gem in one of Dorchester’s most desirable neighborhoods! OPEN HOUSE 6/6 5-6pm 6/7 12-1:30 6/8 10-11:30
Property Details
Home Type
- Condominium
Est. Annual Taxes
- $6,487
Year Built
- Built in 2021
HOA Fees
- $185 Monthly HOA Fees
Interior Spaces
- 1,315 Sq Ft Home
- 1-Story Property
- Open Floorplan
- Skylights
- Recessed Lighting
- Light Fixtures
- Sliding Doors
- Living Room with Fireplace
Kitchen
- Stove
- Range<<rangeHoodToken>>
- <<microwave>>
- Dishwasher
- Kitchen Island
- Solid Surface Countertops
- Disposal
Flooring
- Wood
- Ceramic Tile
Bedrooms and Bathrooms
- 3 Bedrooms
- Primary bedroom located on third floor
- 2 Full Bathrooms
- <<tubWithShowerToken>>
Laundry
- Laundry in unit
- Dryer
- Washer
Parking
- 1 Car Parking Space
- Off-Street Parking
- Deeded Parking
Additional Features
- Balcony
- Central Heating and Cooling System
Community Details
- Association fees include water, sewer, insurance, maintenance structure, snow removal
- 6 Units
Map
Home Values in the Area
Average Home Value in this Area
Tax History
| Year | Tax Paid | Tax Assessment Tax Assessment Total Assessment is a certain percentage of the fair market value that is determined by local assessors to be the total taxable value of land and additions on the property. | Land | Improvement |
|---|---|---|---|---|
| 2025 | $6,487 | $560,200 | $0 | $560,200 |
| 2024 | $5,959 | $546,700 | $0 | $546,700 |
| 2023 | $5,698 | $530,500 | $0 | $530,500 |
Property History
| Date | Event | Price | Change | Sq Ft Price |
|---|---|---|---|---|
| 06/11/2025 06/11/25 | Price Changed | $680,000 | +4.6% | $517 / Sq Ft |
| 06/04/2025 06/04/25 | For Sale | $650,000 | +2.0% | $494 / Sq Ft |
| 06/16/2022 06/16/22 | Sold | $637,500 | 0.0% | $506 / Sq Ft |
| 05/13/2022 05/13/22 | Pending | -- | -- | -- |
| 04/28/2022 04/28/22 | Price Changed | $637,500 | -0.4% | $506 / Sq Ft |
| 03/05/2022 03/05/22 | For Sale | $639,900 | -- | $508 / Sq Ft |
Similar Homes in the area
Source: MLS Property Information Network (MLS PIN)
MLS Number: 73379692
APN: CBOS W:15 P:02035 S:012
- 76 Bellevue St
- 52 Bellevue St
- 367 Columbia Rd
- 34 Norton St
- 70-72 Clarkson St
- 1 Rock Terrace Unit 1
- 22-24 Olney St
- 36-38 Coleman St
- 15 Ronan St Unit 3
- 154 Stanwood St
- 173 Magnolia St Unit 1
- 2 Howe Terrace Unit 11
- 104 Homes Ave
- 104R Homes Ave
- 107 Devon St
- 103 Devon St
- 101 Draper St Unit 3
- 56 Topliff St
- 28 Fifield St
- 1 Wilcutt Rd Unit 5
- 51 Hamilton St Unit 1
- 53 Hamilton St Unit 3
- 62 Bellevue St Unit 1
- 60 Bellevue St Unit 2
- 10 Rock Terrace Unit 3
- 22 Norton St Unit 3
- 8 Rock Terrace Unit 3
- 44 Bellevue St Unit 2
- 71 Richfield St Unit 3
- 36 Bellevue St Unit 2
- 6 Bowdoin Park Unit 1
- 41 Coleman St Unit 2
- 28 Clarkson St Unit 1
- 31 Orkney Rd Unit 22
- 31 Orkney Rd
- 31 Orkney Rd Unit 46
- 31 Orkney Rd Unit 41
- 31 Orkney Rd Unit 5
- 9 Stanley St Unit 2
- 14 Everton St
