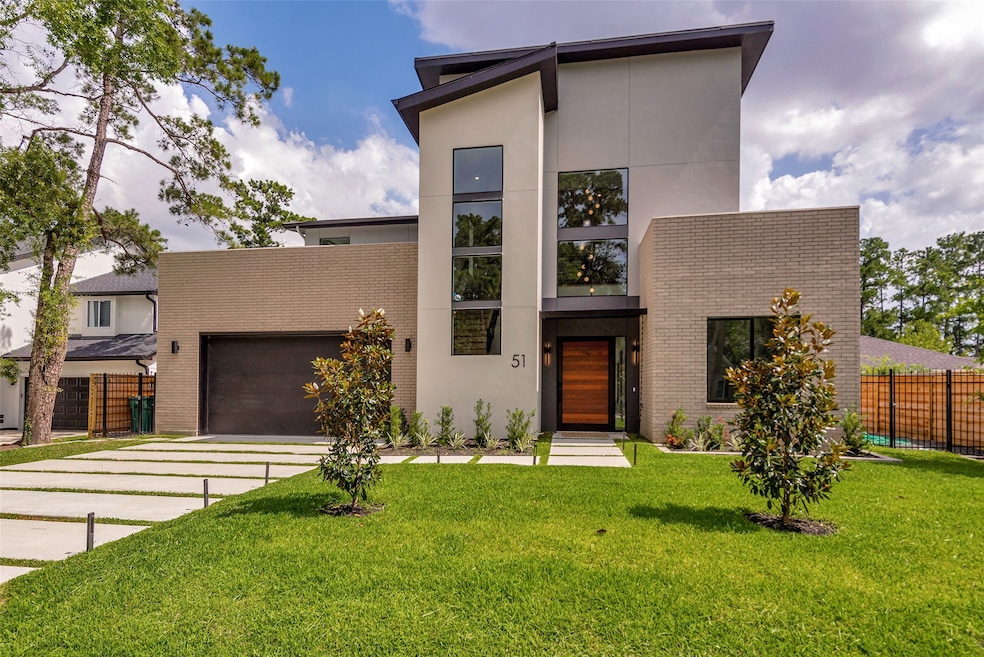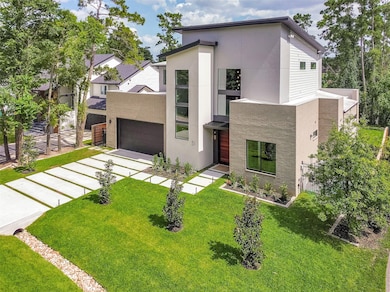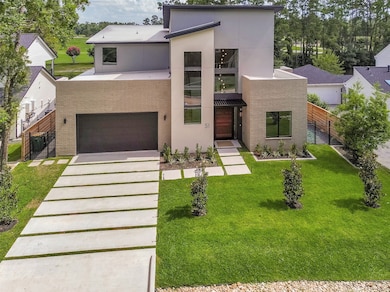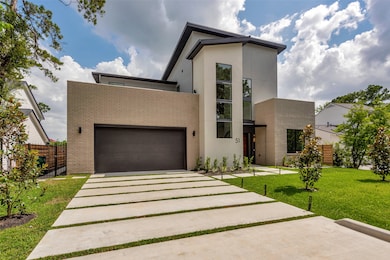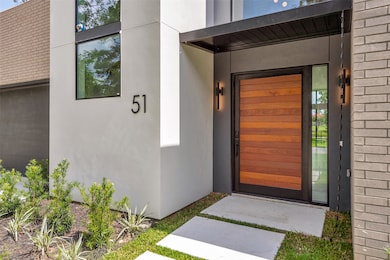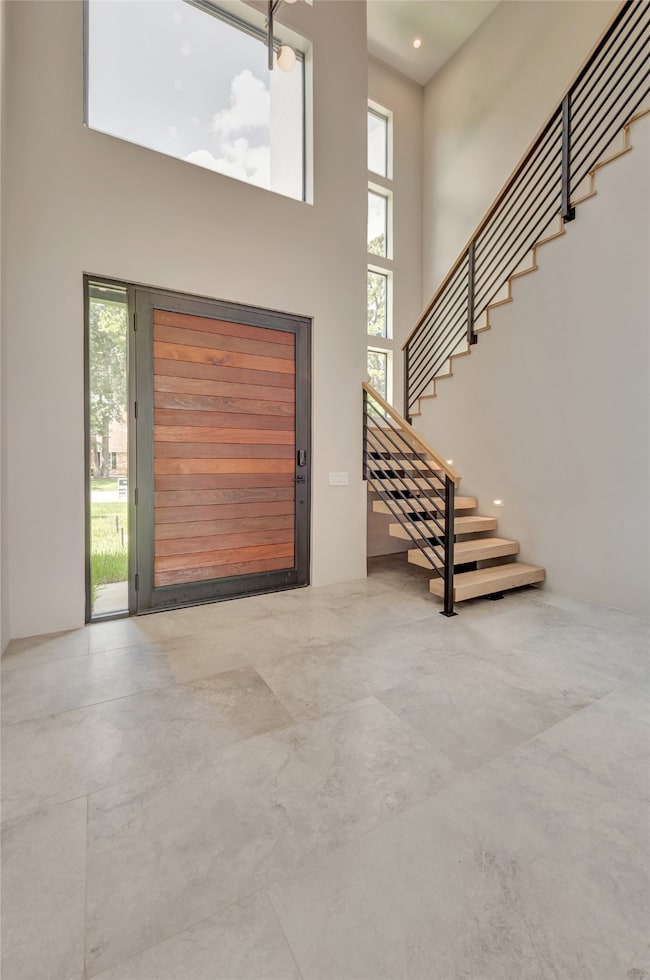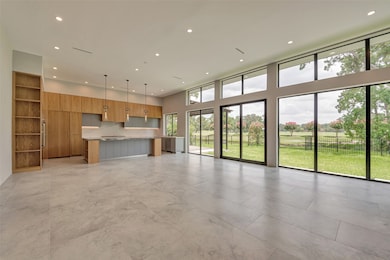
51 Huntsmans Horn Cir Spring, TX 77380
Grogan's Mill NeighborhoodEstimated payment $12,581/month
Highlights
- On Golf Course
- Property fronts a bayou
- In Ground Pool
- Lamar Elementary School Rated A-
- Under Construction
- Contemporary Architecture
About This Home
Location, Location, Location.On one of the most desirable streets in the Woodlands and with the view of the Tournament Players Course, walking distance to and from: Woodlands Resorts, Pavilion, retail and restaurants.Easy access to I 45Modern and open areas, high ceilings, beautiful chef kitchen with all stainless steal appliances, quartz countertops.Enjoy this view from your home or from your outside kitchen cover pergola.
Home Details
Home Type
- Single Family
Est. Annual Taxes
- $9,273
Year Built
- Built in 2025 | Under Construction
Lot Details
- 7,627 Sq Ft Lot
- Property fronts a bayou
- On Golf Course
- Back Yard Fenced
- Sprinkler System
Parking
- 2 Car Attached Garage
- Oversized Parking
Home Design
- Contemporary Architecture
- Traditional Architecture
- Slab Foundation
- Composition Roof
- Stucco
Interior Spaces
- 3,645 Sq Ft Home
- 2-Story Property
- High Ceiling
- 1 Fireplace
- Formal Entry
- Living Room
- Combination Kitchen and Dining Room
- Utility Room
- Washer and Gas Dryer Hookup
- Water Views
Kitchen
- Walk-In Pantry
- Double Oven
- Microwave
- Dishwasher
- Kitchen Island
- Quartz Countertops
- Pots and Pans Drawers
- Disposal
Flooring
- Engineered Wood
- Marble
- Tile
Bedrooms and Bathrooms
- 4 Bedrooms
- En-Suite Primary Bedroom
- Double Vanity
Home Security
- Prewired Security
- Fire and Smoke Detector
Pool
- In Ground Pool
Schools
- Lamar Elementary School
- Knox Junior High School
- The Woodlands College Park High School
Utilities
- Central Heating and Cooling System
- Heating System Uses Gas
Community Details
Overview
- Built by Adds Development & constuction Inc
- Wdlnds Village Grogans Ml 35 Subdivision
Recreation
- Golf Course Community
Map
Home Values in the Area
Average Home Value in this Area
Tax History
| Year | Tax Paid | Tax Assessment Tax Assessment Total Assessment is a certain percentage of the fair market value that is determined by local assessors to be the total taxable value of land and additions on the property. | Land | Improvement |
|---|---|---|---|---|
| 2024 | $9,273 | $548,385 | $160,000 | $388,385 |
| 2023 | $9,273 | $543,830 | $160,000 | $383,830 |
| 2022 | $9,265 | $493,050 | $160,000 | $404,050 |
| 2021 | $9,000 | $448,230 | $27,600 | $420,630 |
| 2020 | $9,427 | $448,230 | $27,600 | $420,630 |
| 2019 | $9,239 | $424,470 | $27,600 | $396,870 |
| 2018 | $8,192 | $412,590 | $27,600 | $416,700 |
| 2017 | $8,274 | $375,080 | $27,600 | $416,700 |
| 2016 | $7,522 | $340,980 | $27,600 | $416,700 |
| 2015 | $5,816 | $309,980 | $27,600 | $416,700 |
| 2014 | $5,816 | $268,160 | $27,600 | $250,090 |
Property History
| Date | Event | Price | Change | Sq Ft Price |
|---|---|---|---|---|
| 06/20/2025 06/20/25 | For Sale | $2,225,000 | -- | $610 / Sq Ft |
Purchase History
| Date | Type | Sale Price | Title Company |
|---|---|---|---|
| Deed | -- | -- |
Mortgage History
| Date | Status | Loan Amount | Loan Type |
|---|---|---|---|
| Open | $1,120,000 | New Conventional | |
| Closed | $65,000 | Stand Alone First | |
| Closed | $165,000 | Credit Line Revolving | |
| Closed | $99,900 | Credit Line Revolving | |
| Closed | $81,900 | Unknown | |
| Closed | $49,999 | Credit Line Revolving | |
| Closed | $53,997 | Credit Line Revolving |
Similar Homes in Spring, TX
Source: Houston Association of REALTORS®
MLS Number: 90715048
APN: 9728-35-02400
- 42 Huntsmans Horn Cir
- 9 Indian Cedar Ln
- 9 Paintedcup Ct
- 9 Whitebrush Ln
- 2207 W Settlers Way
- 5 Buttonbush Ct
- 4 Fairway Oaks Place
- 2139 E Settlers Way
- 140 S Timber Top Dr
- 31 N Brokenfern Dr
- 2403 W Settlers Way
- 183 Timber Mill St
- 22 Cokeberry St
- 1 Green Blade Ln
- 194 Timber Mill St
- 2 Dewthread Ct
- 4 Blazing Star Ct
- 1848 Nursery Rd
- 2003 Longstraw Place
- 8 Dewthread Ct
- 9 Indian Cedar Ln
- 2171 E Settlers Way
- 35 Fernglen Dr
- 2344 W Settlers Way
- 11405 Slash Pine Place
- 10600 Six Pines Dr
- 2445 W Settlers Way
- 25115 Harper Ln Unit 104
- 25115 Harper Ln Unit 303
- 1840 Woodland Field Crossing Unit 221
- 2 Kino Ct
- 2022 Bristlecone Place
- 8 N Timber Top Dr
- 20 N Timber Top Dr
- 2 Dewthread Ct
- 2301 S Millbend Dr
- 10200 Six Pines Dr
- 39 Wild Meadow Ct
- 10100 Six Pines Dr
- 11612 Timberwild St
