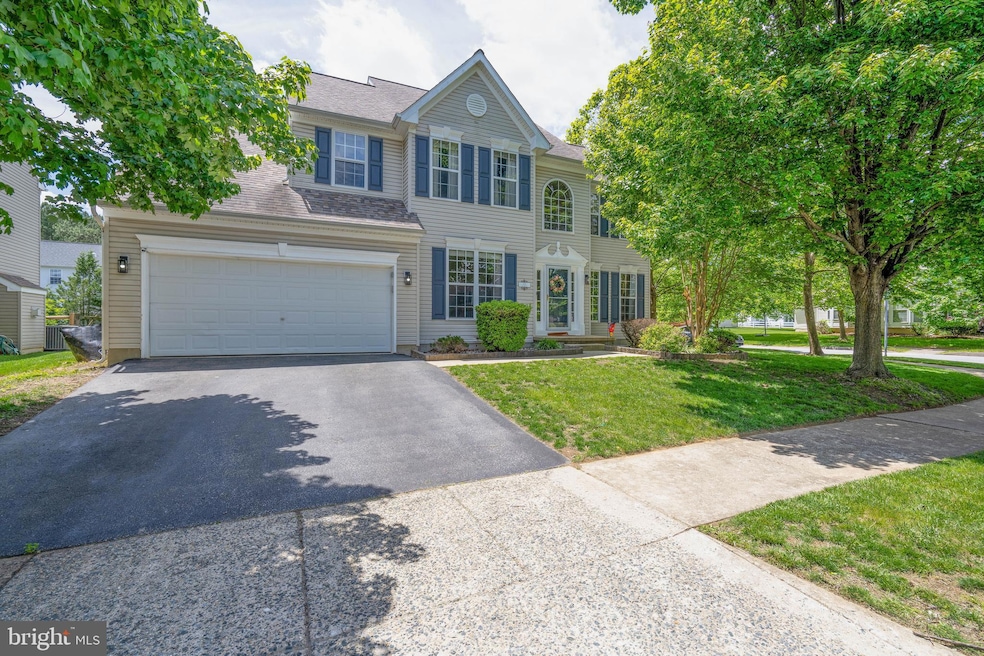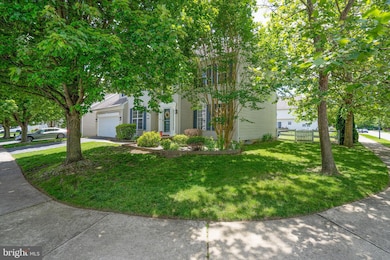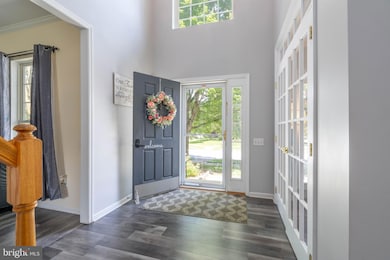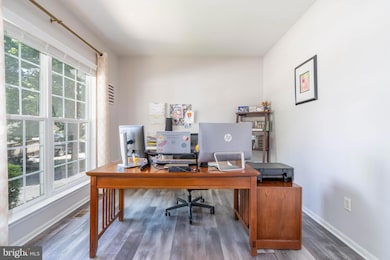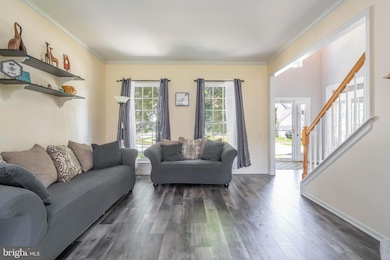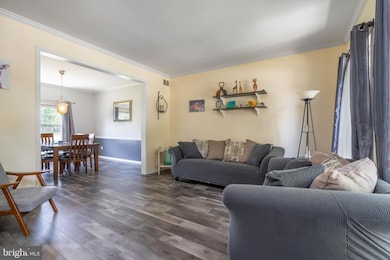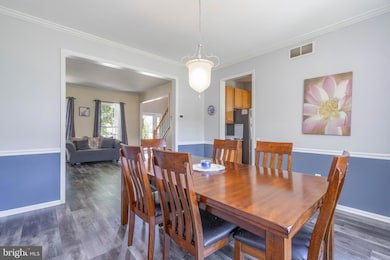
51 Phoebe Farms Ln New Castle, DE 19720
Midvale NeighborhoodEstimated payment $3,215/month
Highlights
- Colonial Architecture
- Corner Lot
- Eat-In Kitchen
- 1 Fireplace
- 2 Car Attached Garage
- Patio
About This Home
Welcome to 51 Phoebe Farms Lane, a beautifully maintained Colonial in the desirable Bayview Manor II community. Situated on a spacious premium corner lot, this impressive 2-story home offers over 2,600 square feet of well-designed living space, including a full, expansive unfinished basement ready for your vision. The fully fenced yard provides privacy and space for outdoor enjoyment. Inside, you'll find fresh paint throughout and luxury vinyl plank flooring installed just two years ago, adding warmth and durability to the main level. The updated eat-in kitchen is a true highlight, featuring sleek granite countertops, a stylish backsplash, and stainless steel appliances (2022). The adjoining living and dining rooms offer flexibility for entertaining, while the family room boasts soaring cathedral ceilings, a gas fireplace, and an abundance of natural light. Off the foyer, a private office with double doors provides a quiet space for productivity. The main level also includes a laundry room and a convenient half bath. Upstairs, four generously sized bedrooms include brand-new carpet (2025), a spacious primary suite with a walk-in closet, and an en-suite bathroom with a relaxing tub. The additional three bedrooms share a full bathroom. Storage is plentiful with a two-car garage featuring built-in shelving. Added bonuses include a radon mitigation system, water filtration system, solar panels to help reduce electric costs, a newer furnace and hvac system (2022), and a newer roof (2019). With easy access to major roadways and shopping, this home delivers space, style, and smart upgrades in a prime location. Don't miss this opportunity to make it yours!
Home Details
Home Type
- Single Family
Est. Annual Taxes
- $3,175
Year Built
- Built in 2004
Lot Details
- 9,148 Sq Ft Lot
- Corner Lot
- Property is in very good condition
- Property is zoned ST
HOA Fees
- $15 Monthly HOA Fees
Parking
- 2 Car Attached Garage
- Front Facing Garage
- Driveway
Home Design
- Colonial Architecture
- Pitched Roof
- Aluminum Siding
- Vinyl Siding
- Concrete Perimeter Foundation
Interior Spaces
- 2,650 Sq Ft Home
- Property has 2 Levels
- 1 Fireplace
- Family Room
- Living Room
- Dining Room
- Basement Fills Entire Space Under The House
- Home Security System
- Laundry on main level
Kitchen
- Eat-In Kitchen
- Kitchen Island
Flooring
- Carpet
- Luxury Vinyl Plank Tile
Bedrooms and Bathrooms
- 4 Bedrooms
- En-Suite Primary Bedroom
- En-Suite Bathroom
Outdoor Features
- Patio
Utilities
- Forced Air Heating and Cooling System
- Cooling System Utilizes Natural Gas
- 200+ Amp Service
- Natural Gas Water Heater
Community Details
- Bayview Manor Ii Subdivision
Listing and Financial Details
- Tax Lot 237
- Assessor Parcel Number 10-040.40-237
Map
Home Values in the Area
Average Home Value in this Area
Tax History
| Year | Tax Paid | Tax Assessment Tax Assessment Total Assessment is a certain percentage of the fair market value that is determined by local assessors to be the total taxable value of land and additions on the property. | Land | Improvement |
|---|---|---|---|---|
| 2024 | $3,527 | $101,600 | $11,200 | $90,400 |
| 2023 | $3,212 | $101,600 | $11,200 | $90,400 |
| 2022 | $3,341 | $101,600 | $11,200 | $90,400 |
| 2021 | $3,338 | $101,600 | $11,200 | $90,400 |
| 2020 | $3,350 | $101,600 | $11,200 | $90,400 |
| 2019 | $424 | $101,600 | $11,200 | $90,400 |
| 2018 | $3,294 | $101,600 | $11,200 | $90,400 |
| 2017 | $3,084 | $101,600 | $11,200 | $90,400 |
| 2016 | $2,751 | $101,600 | $11,200 | $90,400 |
| 2015 | $2,754 | $101,600 | $11,200 | $90,400 |
| 2014 | $2,759 | $101,600 | $11,200 | $90,400 |
Property History
| Date | Event | Price | Change | Sq Ft Price |
|---|---|---|---|---|
| 07/07/2025 07/07/25 | Price Changed | $529,900 | -0.9% | $200 / Sq Ft |
| 05/30/2025 05/30/25 | For Sale | $534,900 | +78.9% | $202 / Sq Ft |
| 05/20/2016 05/20/16 | Sold | $299,000 | 0.0% | $113 / Sq Ft |
| 05/04/2016 05/04/16 | Pending | -- | -- | -- |
| 03/28/2016 03/28/16 | For Sale | $299,000 | -- | $113 / Sq Ft |
Purchase History
| Date | Type | Sale Price | Title Company |
|---|---|---|---|
| Deed | $299,000 | Attorney | |
| Interfamily Deed Transfer | -- | -- | |
| Deed | $502,500 | -- | |
| Deed | $4,675,000 | -- |
Mortgage History
| Date | Status | Loan Amount | Loan Type |
|---|---|---|---|
| Open | $410,000 | New Conventional | |
| Closed | $342,000 | New Conventional | |
| Closed | $276,640 | New Conventional | |
| Closed | $284,050 | New Conventional | |
| Previous Owner | $55,928 | Credit Line Revolving | |
| Previous Owner | $210,000 | New Conventional | |
| Previous Owner | $205,000 | New Conventional | |
| Previous Owner | $15,000 | Credit Line Revolving | |
| Previous Owner | $4,243,000 | Purchase Money Mortgage |
Similar Homes in the area
Source: Bright MLS
MLS Number: DENC2082414
APN: 10-040.40-237
- 550 S Dupont Hwy
- 400 S Dupont Hwy
- 760 Pulaski Hwy
- 2801 Stonebridge Blvd
- 270 Brandywine Dr
- 401 Bedford Ln
- 6 Wedgefield Ct
- 19 Danville Ct
- 101 Paisley Ln
- 265 Bear Christiana Rd
- 260 Christiana Rd
- 104 Sandburg Place
- 21 Villas Dr
- 48 Augustine Place
- 13 Denny Cir
- 9000 Rembrandt Cir
- 10 James Ct
- 51 Verdi Cir
- 17 Bach Dr
- 505 W 7th St
