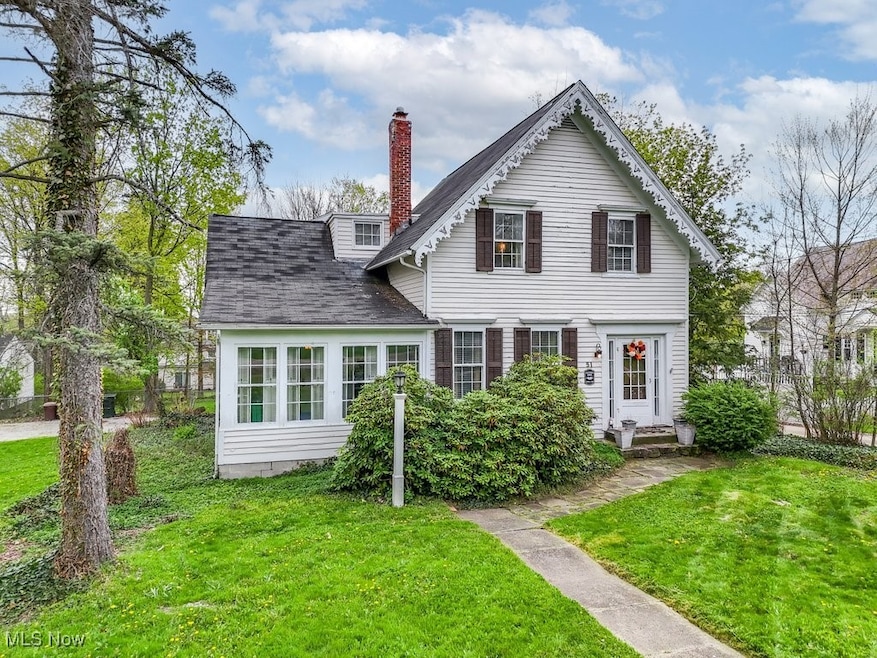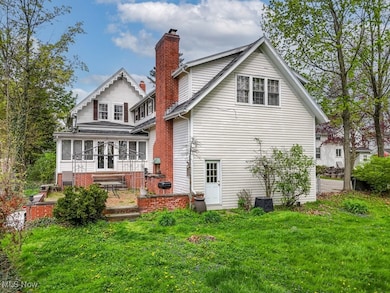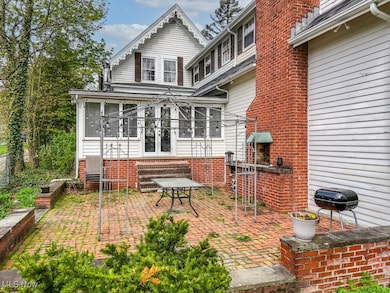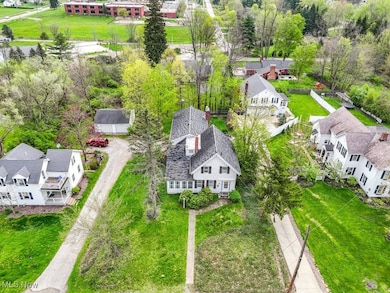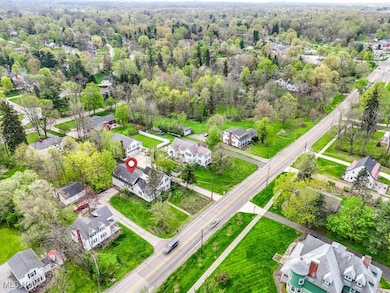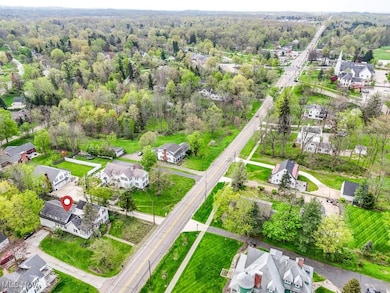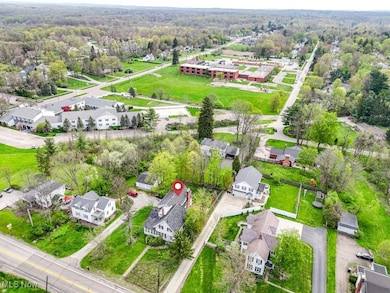
51 S Chillicothe Rd Aurora, OH 44202
Estimated payment $2,604/month
Highlights
- Wood Burning Stove
- Traditional Architecture
- No HOA
- Leighton Elementary School Rated A
- 3 Fireplaces
- 3-minute walk to Veteran's Memorial Park
About This Home
Step into a piece of Aurora’s rich history with this stunning century home, beautifully blending timeless charm and thoughtful modern updates. Believed to have once been the residence of Henry D. Burroughs, this treasured property offers original wide plank wood flooring dating back to the mid-1800s, historic banisters, dual staircases and exquisite architectural details throughout. Located in the heart of Aurora, just a short walk to schools, the library, restaurants, and the city’s beloved Fourth of July parade route, this home is truly one-of-a-kind. The updated kitchen is bright and welcoming with quartz countertops, a walk-in pantry, and a cozy window seat. Enjoy gatherings in the formal dining room with access to an enclosed porch or relax in the warm and inviting family room with fireplace and historic character. A main-level home office with built-ins flows into a large sunroom featuring a wood-burning fireplace and views of the private back patio—complete with an outdoor fireplace. A flexible main-floor space can serve as a library, study, fifth bedroom, or laundry room with its own half bath. Upstairs, the spacious primary suite offers a wood-burning fireplace, walk-in closet, and a beautifully updated en-suite bath. Three additional bedrooms, each full of character, and two full bathrooms complete the upper level. Additional highlights include zoned HVAC, a two-car attached garage, and a fenced backyard. Seller is offering home warranty to buyer! This rare gem in the award-winning Aurora School District is ready to welcome its next chapter. A true historic haven in the heart of it all!
Listing Agent
EXP Realty, LLC. Brokerage Email: cassie.fitzgerald@exprealty.com 330-256-6122 License #2008001664 Listed on: 04/30/2025

Home Details
Home Type
- Single Family
Est. Annual Taxes
- $6,400
Year Built
- Built in 1850
Lot Details
- 0.31 Acre Lot
- East Facing Home
- Partially Fenced Property
- Chain Link Fence
Parking
- 2 Car Direct Access Garage
- Gravel Driveway
- Shared Driveway
- Unpaved Parking
Home Design
- Traditional Architecture
- Block Foundation
- Stone Foundation
- Fiberglass Roof
- Asphalt Roof
- Wood Siding
- Block Exterior
Interior Spaces
- 2,743 Sq Ft Home
- 2-Story Property
- 3 Fireplaces
- Wood Burning Stove
- Wood Burning Fireplace
Kitchen
- Range<<rangeHoodToken>>
- <<microwave>>
- Dishwasher
Bedrooms and Bathrooms
- 5 Bedrooms
- 3.5 Bathrooms
Unfinished Basement
- Basement Fills Entire Space Under The House
- Laundry in Basement
Utilities
- Forced Air Heating and Cooling System
- Heating System Uses Gas
Community Details
- No Home Owners Association
Listing and Financial Details
- Assessor Parcel Number 03-025-00-00-028-000
Map
Home Values in the Area
Average Home Value in this Area
Tax History
| Year | Tax Paid | Tax Assessment Tax Assessment Total Assessment is a certain percentage of the fair market value that is determined by local assessors to be the total taxable value of land and additions on the property. | Land | Improvement |
|---|---|---|---|---|
| 2024 | $6,400 | $143,160 | $16,700 | $126,460 |
| 2023 | $3,169 | $76,030 | $16,700 | $59,330 |
| 2022 | $2,910 | $76,030 | $16,700 | $59,330 |
| 2021 | $2,927 | $76,030 | $16,700 | $59,330 |
| 2020 | $2,561 | $65,320 | $16,700 | $48,620 |
| 2019 | $3,054 | $65,320 | $16,700 | $48,620 |
| 2018 | $2,775 | $55,480 | $15,050 | $40,430 |
| 2017 | $2,775 | $55,480 | $15,050 | $40,430 |
| 2016 | $2,501 | $55,480 | $15,050 | $40,430 |
| 2015 | $2,601 | $55,480 | $15,050 | $40,430 |
| 2014 | $2,653 | $55,480 | $15,050 | $40,430 |
| 2013 | $2,637 | $55,480 | $15,050 | $40,430 |
Property History
| Date | Event | Price | Change | Sq Ft Price |
|---|---|---|---|---|
| 06/26/2025 06/26/25 | Price Changed | $375,000 | -6.0% | $137 / Sq Ft |
| 05/18/2025 05/18/25 | Price Changed | $399,000 | -3.9% | $145 / Sq Ft |
| 04/30/2025 04/30/25 | For Sale | $415,000 | +7.8% | $151 / Sq Ft |
| 07/12/2023 07/12/23 | Sold | $385,000 | -2.5% | $140 / Sq Ft |
| 05/23/2023 05/23/23 | Pending | -- | -- | -- |
| 05/08/2023 05/08/23 | Price Changed | $395,000 | -7.1% | $144 / Sq Ft |
| 04/29/2023 04/29/23 | For Sale | $425,000 | -- | $155 / Sq Ft |
Purchase History
| Date | Type | Sale Price | Title Company |
|---|---|---|---|
| Warranty Deed | $385,000 | None Listed On Document | |
| Interfamily Deed Transfer | -- | -- | |
| Warranty Deed | $170,000 | None Available | |
| Interfamily Deed Transfer | -- | Old Republic National Title |
Mortgage History
| Date | Status | Loan Amount | Loan Type |
|---|---|---|---|
| Open | $260,000 | New Conventional | |
| Previous Owner | $136,000 | New Conventional |
Similar Homes in Aurora, OH
Source: MLS Now
MLS Number: 5118780
APN: 03-025-00-00-028-000
- 0 Aurora Hill Dr Unit 3956102
- 117 Royal Oak Dr Unit 27
- 136 N Chillicothe Rd
- V/L Ohio 82
- 196 Chisholm Ct
- 210 Chisholm Ct
- 275 Camden Ln
- 90 Aurora Hudson Rd
- 351 New Hudson Rd
- 205 Ironwood Cir
- 339 Aberdeen Ln
- 369 Eldridge Rd
- 561 Willard Rd
- 190 Millpond Rd
- 460 Berwick Cir
- 430 W Homestead Dr
- 405 W Homestead Dr
- 265 Devon Pond
- 325 Inwood Trail
- 310 Wood Ridge Dr
- 226 Barrington Place W
- 630 Countrywood Trail
- 457 E Pioneer Trail
- 855 Dipper Ln
- 7340 Ferris St
- 10456 Dogwood Dr
- 10460 Dogwood Dr
- 1215 Creekledge Ct
- 3275 Glenbrook Dr
- 833 Frost Rd
- 815 Frost Rd
- 725 Bridgeport Ave
- 7560 Royal Portrush Dr
- 3092 Kendal Ln
- 7730 Ravenna Rd Unit 2
- 9250 Shady Lake Dr
- 9957 Darrow Park Dr
- 2617 Aubrey Ln
- 1482 Russell Dr
- 2639 Arbor Glen Dr
