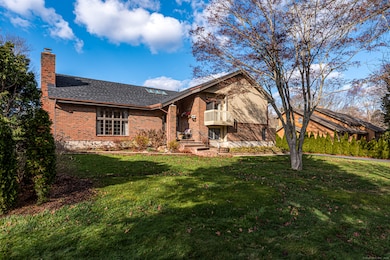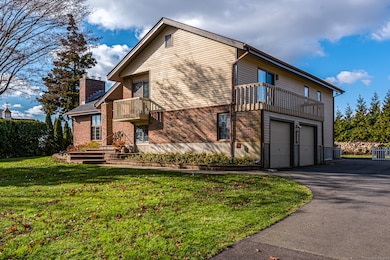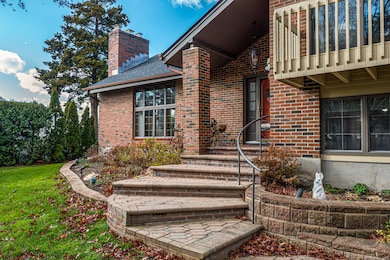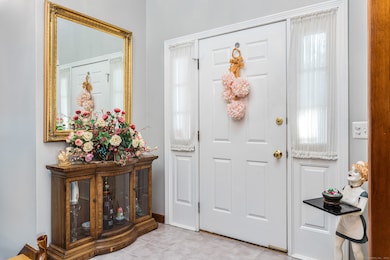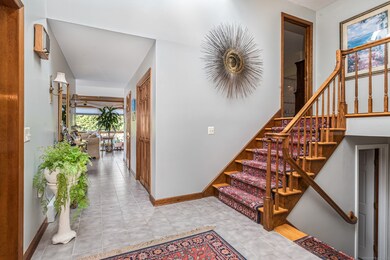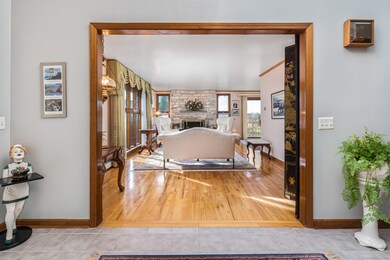
51 Stanton Rd Clinton, CT 06413
Estimated payment $6,058/month
Highlights
- Deck
- Contemporary Architecture
- Attic
- The Morgan School Rated A-
- Property is near public transit
- 1 Fireplace
About This Home
Welcome to 51 Stanton Rd in Clinton, CT! This beautiful, custom split-level home is located on a quiet cul-de-sac with stunning sunset views over Clinton Town Beach, and the picturesque Hammock River. Sitting on high and dry park-like grounds overlooking the multi-million-dollar Hammocks community, the property boasts no HOA dues and no flood insurance requirements. Step inside to a soaring entry foyer, and an open-concept layout. Highlights include a stunning floor-to-ceiling marble wood-burning fireplace, balconies off each bedroom, and a huge deck with retractable awnings, perfect for entertaining or relaxing. This impeccably maintained home has been recently updated with a new roof, a newly paved driveway, and beautifully designed landscaping, making it move-in ready and low maintenance. With up to four bedrooms, including a fully approved ground-floor in-law apartment with a private entry, full kitchen, and bath, this home provides flexibility for extended family, guests, or rental income. Enjoy the best of coastal living with unbeatable views, modern updates, and room for everyone!
Home Details
Home Type
- Single Family
Est. Annual Taxes
- $13,113
Year Built
- Built in 1983
Lot Details
- 0.5 Acre Lot
- Cul-De-Sac
- Property is zoned R-20
Home Design
- Contemporary Architecture
- Split Level Home
- Concrete Foundation
- Frame Construction
- Asphalt Shingled Roof
- Clap Board Siding
- Masonry Siding
- Steel Siding
Interior Spaces
- 3,288 Sq Ft Home
- Ceiling Fan
- 1 Fireplace
- Thermal Windows
- Entrance Foyer
- Basement Fills Entire Space Under The House
- Pull Down Stairs to Attic
Kitchen
- Built-In Oven
- Electric Cooktop
- Microwave
- Dishwasher
Bedrooms and Bathrooms
- 3 Bedrooms
Laundry
- Laundry on main level
- Dryer
- Washer
Parking
- 2 Car Garage
- Parking Deck
- Private Driveway
Outdoor Features
- Balcony
- Deck
- Porch
Location
- Property is near public transit
- Property is near shops
Schools
- Lewin G. Joel Elementary School
- Jared Eliot Middle School
- Morgan High School
Utilities
- Mini Split Air Conditioners
- Hot Water Heating System
- Heating System Uses Oil
- Hot Water Circulator
- Fuel Tank Located in Basement
Community Details
- Public Transportation
Listing and Financial Details
- Assessor Parcel Number 944700
Map
Home Values in the Area
Average Home Value in this Area
Tax History
| Year | Tax Paid | Tax Assessment Tax Assessment Total Assessment is a certain percentage of the fair market value that is determined by local assessors to be the total taxable value of land and additions on the property. | Land | Improvement |
|---|---|---|---|---|
| 2025 | $13,113 | $421,086 | $137,986 | $283,100 |
| 2024 | $12,742 | $421,086 | $137,986 | $283,100 |
| 2023 | $12,561 | $421,086 | $137,986 | $283,100 |
| 2022 | $12,561 | $421,086 | $137,986 | $283,100 |
| 2021 | $12,007 | $402,500 | $135,300 | $267,200 |
| 2020 | $12,578 | $402,500 | $135,300 | $267,200 |
| 2019 | $12,578 | $402,500 | $135,300 | $267,200 |
| 2018 | $12,292 | $402,500 | $135,300 | $267,200 |
| 2017 | $12,039 | $402,500 | $135,300 | $267,200 |
| 2016 | $11,985 | $441,600 | $135,300 | $306,300 |
| 2015 | $9,321 | $348,200 | $95,700 | $252,500 |
| 2014 | $9,147 | $348,200 | $95,700 | $252,500 |
Property History
| Date | Event | Price | Change | Sq Ft Price |
|---|---|---|---|---|
| 06/18/2025 06/18/25 | Pending | -- | -- | -- |
| 03/23/2025 03/23/25 | Price Changed | $899,000 | -2.8% | $273 / Sq Ft |
| 02/09/2025 02/09/25 | Price Changed | $925,000 | -2.5% | $281 / Sq Ft |
| 01/01/2025 01/01/25 | For Sale | $949,000 | 0.0% | $289 / Sq Ft |
| 02/19/2017 02/19/17 | Rented | $1,100 | 0.0% | -- |
| 01/06/2017 01/06/17 | For Rent | $1,100 | 0.0% | -- |
| 08/17/2016 08/17/16 | Rented | $1,100 | 0.0% | -- |
| 07/13/2016 07/13/16 | For Rent | $1,100 | 0.0% | -- |
| 03/31/2012 03/31/12 | Rented | $1,100 | +10.0% | -- |
| 03/28/2012 03/28/12 | Under Contract | -- | -- | -- |
| 03/23/2012 03/23/12 | For Rent | $1,000 | -- | -- |
Mortgage History
| Date | Status | Loan Amount | Loan Type |
|---|---|---|---|
| Closed | $100,000 | No Value Available |
Similar Homes in the area
Source: SmartMLS
MLS Number: 24064290
APN: CLIN-000068-000065-000040-000005
- 24 College St Unit 5
- 153 E Main St Unit 12
- 153 E Main St Unit 10
- 153 E Main St Unit 9
- 1 Osprey Commons S
- 3 Pondview Ln Unit 3
- 18 Beach Park Rd
- 0 E Main St
- 11 Liberty St
- 5 Hammock Pkwy
- 37 Liberty St
- 42 Central Ave
- 62 Cedar Island Ave
- 20 Hammock Rd
- 35 Meadow Rd
- 15 Bargate Rd
- 8 W Woods Dr
- 280 E Main St Unit A2
- 7 Buell Ct
- 0 Cow Hill Rd

