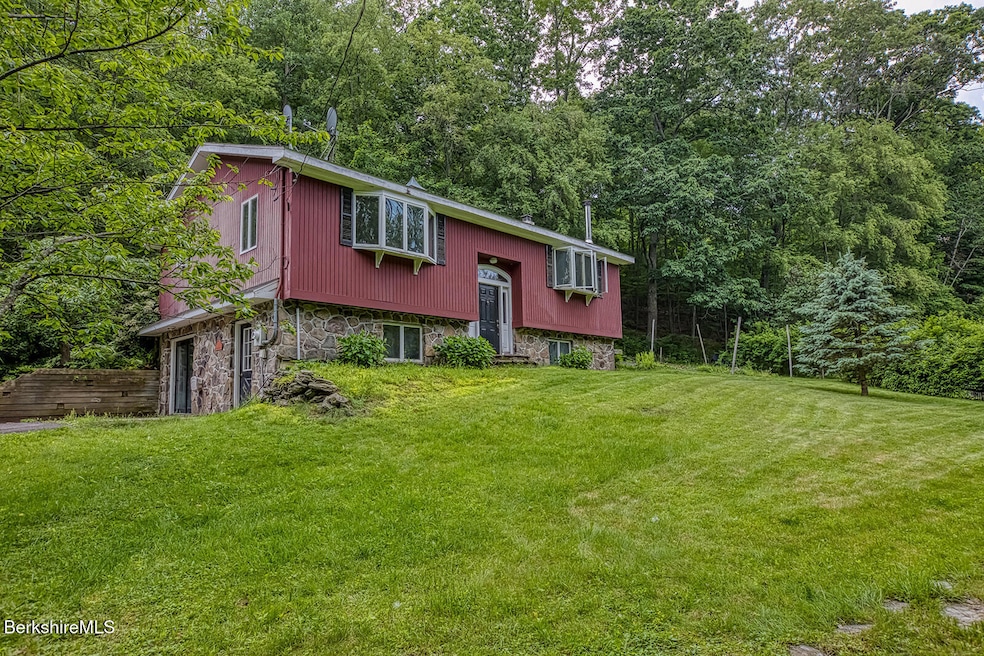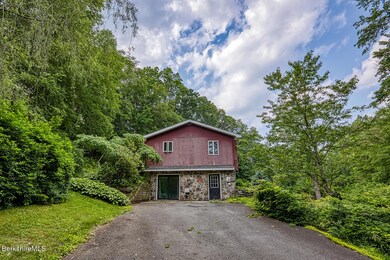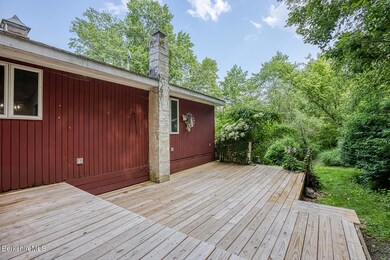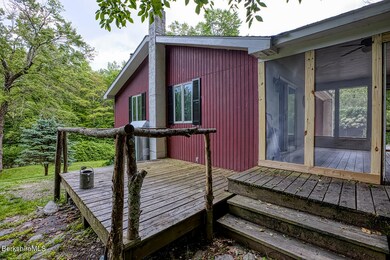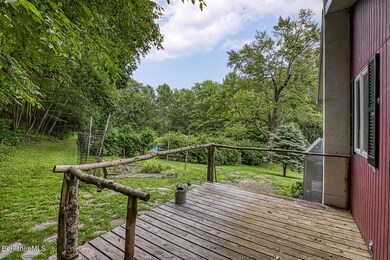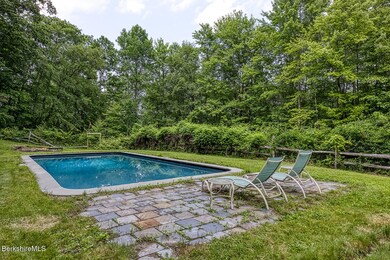
51 Taconic Creek Rd Hillsdale, NY 12529
Estimated payment $2,972/month
Highlights
- In Ground Pool
- Raised Ranch Architecture
- Mature Landscaping
- Vaulted Ceiling
- Wood Flooring
- Ceiling Fan
About This Home
Tucked away on one of Hillsdale's most beautiful and quiet country roads, this three-bedroom, two-bathroom home offers a rare blend of privacy, potential, and charm. Set on a serene one-acre lot, the property features an inviting open-concept living, dining, and kitchen area with vaulted ceilings--perfect for gathering and entertaining. Step outside to enjoy the peaceful screened porch, a spacious back deck, a small tranquil pond, and your very own in-ground pool for those sunny summer days. While the home could use some updating, a little TLC will go a long way toward making this your dream country escape. Whether you're looking for a weekend getaway or a full-time residence, this Hillsdale gem is ready to be reimagined.
Home Details
Home Type
- Single Family
Est. Annual Taxes
- $4,855
Year Built
- 1993
Lot Details
- 1.2 Acre Lot
- Mature Landscaping
Home Design
- Raised Ranch Architecture
- Wood Frame Construction
- Asphalt Shingled Roof
- Wood Siding
Interior Spaces
- 1,920 Sq Ft Home
- Vaulted Ceiling
- Ceiling Fan
- Finished Basement
- Walk-Out Basement
Kitchen
- Range
- Microwave
- Dishwasher
Flooring
- Wood
- Ceramic Tile
Bedrooms and Bathrooms
- 3 Bedrooms
- 2 Full Bathrooms
Laundry
- Dryer
- Washer
Parking
- No Garage
- Off-Street Parking
Pool
- In Ground Pool
Utilities
- Hot Water Heating System
- Boiler Heating System
- Heating System Uses Oil
- Private Water Source
- Oil Water Heater
- Private Sewer
Map
Home Values in the Area
Average Home Value in this Area
Tax History
| Year | Tax Paid | Tax Assessment Tax Assessment Total Assessment is a certain percentage of the fair market value that is determined by local assessors to be the total taxable value of land and additions on the property. | Land | Improvement |
|---|---|---|---|---|
| 2024 | $4,796 | $266,000 | $42,000 | $224,000 |
| 2023 | $4,747 | $266,000 | $42,000 | $224,000 |
| 2022 | $4,694 | $266,000 | $42,000 | $224,000 |
| 2021 | $4,779 | $266,000 | $42,000 | $224,000 |
| 2020 | $4,969 | $266,000 | $42,000 | $224,000 |
| 2019 | $5,388 | $266,000 | $42,000 | $224,000 |
| 2018 | $5,388 | $263,000 | $29,800 | $233,200 |
| 2017 | $5,189 | $263,000 | $29,800 | $233,200 |
| 2016 | $5,333 | $263,000 | $29,800 | $233,200 |
| 2015 | -- | $263,000 | $29,800 | $233,200 |
| 2014 | -- | $263,000 | $29,800 | $233,200 |
Property History
| Date | Event | Price | Change | Sq Ft Price |
|---|---|---|---|---|
| 07/08/2025 07/08/25 | Pending | -- | -- | -- |
| 06/14/2025 06/14/25 | For Sale | $464,000 | -- | $242 / Sq Ft |
Purchase History
| Date | Type | Sale Price | Title Company |
|---|---|---|---|
| Deed | $180,000 | Lawrence Frankel |
Mortgage History
| Date | Status | Loan Amount | Loan Type |
|---|---|---|---|
| Open | $118,600 | Unknown |
Similar Homes in the area
Source: Berkshire County Board of REALTORS®
MLS Number: 246748
APN: 104200-124-000-0001-030-000-0000
- 67 Taconic Creek Rd
- 0 Texas Hill Rd
- 35 Harlemville Rd
- 4 Darling Rd
- 2 Darling Rd
- 837 Carlson Rd
- 181 Lockwood Rd
- 3244 Cr 7
- 7 Darling Rd
- 50 Lockwood Rd
- 350 Tory Hill Farm Rd
- 1590 State Route 23
- 88 Mac Brown Rd
- 22 Woodland Rd
- 26 Woodland Rd
- 85 Summit St
- 51 Dunbar Rd
- 0 Chestnut Ct
- 66 Chestnut Ct
- 30 Overlook Ct
