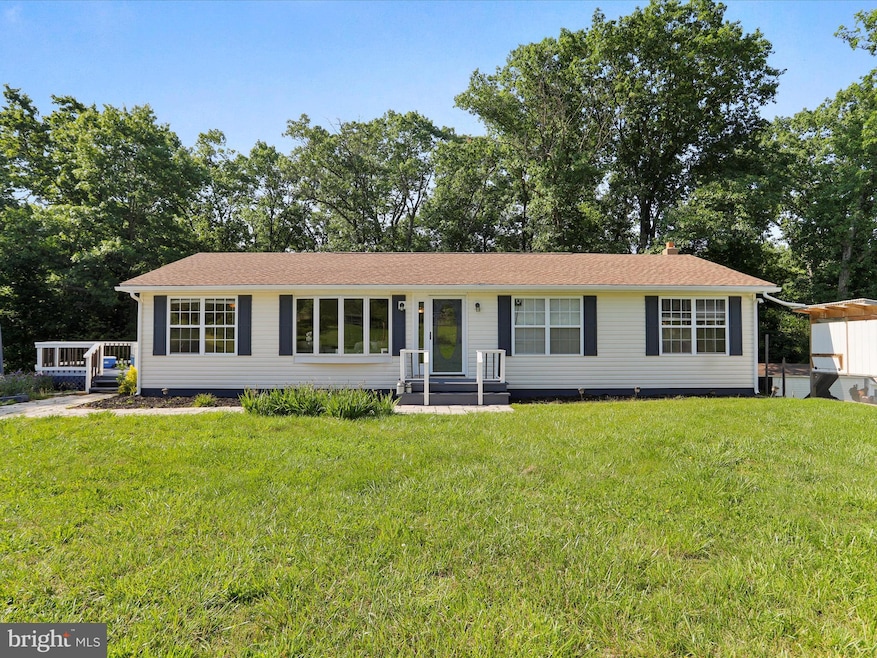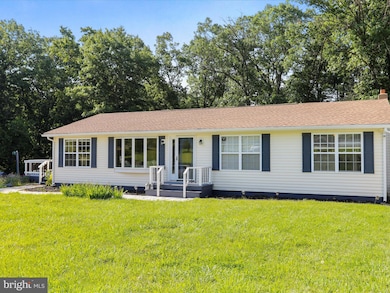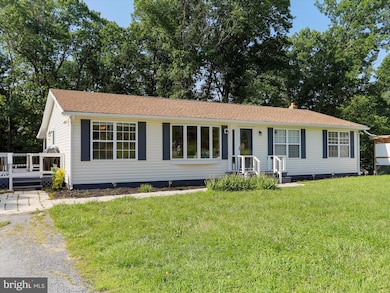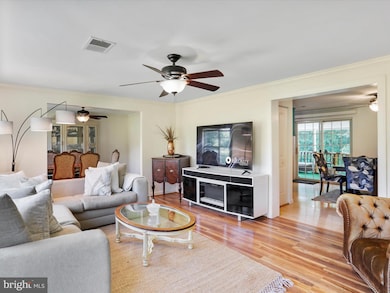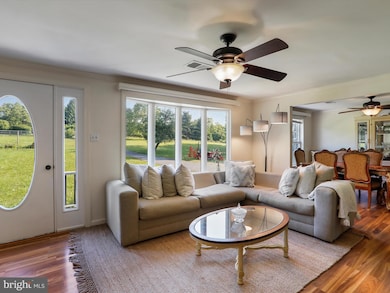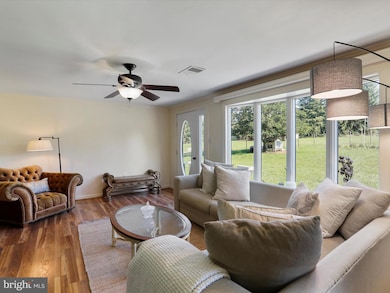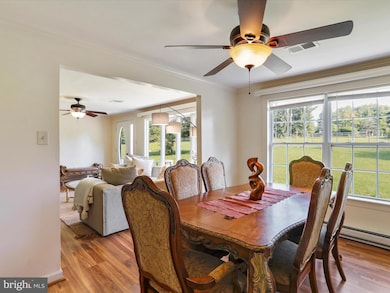
51 Trent Arden Ct Martinsburg, WV 25405
Estimated payment $3,021/month
Highlights
- Horses Allowed On Property
- View of Trees or Woods
- Deck
- Above Ground Pool
- 5.8 Acre Lot
- Wood Burning Stove
About This Home
Welcome to your homestead oasis—a perfect blend of comfort, space, and sustainable living! Experience the rural charm and modern comfort with this beautifully maintained 3-bedroom, 3-bath rancher nestled on 5.8 acres. Step inside to a bright and spacious main level with LVP and carpet flooring throughout. Living room and separate dining room. Eat-in kitchen with additional dining, ample cabinetry and tabletop space. Primary bedroom with a private en suite bath. The finished basement has a large family room, additional kitchen, full bath, additional room that could be used as a 4th bedroom, abundant storage space, and walk-out level to a patio. The expansive wraparound deck extends the full length of the home with stairways leading down to the 2nd level platform connected to the above-ground pool -- ideal for outdoor living and summer fun. Recent updates include a new water heater and new well pump & motor. This property is a fully functional hobby farm — and all current animals convey with the sale! That includes goats, sheep, dogs, pigs, rabbits, chickens, ducks, geese, roosters, and quail. With secure fencing, established shelters, and ample space, it’s truly ready for your self-sufficient lifestyle from day one. Country living with privacy, space to grow, and the freedom to live your homesteading dream -- all just a short drive from town. Don't miss out on this rare opportunity! Schedule your showing today!
Home Details
Home Type
- Single Family
Est. Annual Taxes
- $1,453
Year Built
- Built in 1976
Lot Details
- 5.8 Acre Lot
- Rural Setting
- Partially Wooded Lot
- Property is in very good condition
- Property is zoned 101
Property Views
- Woods
- Mountain
Home Design
- Rambler Architecture
- Permanent Foundation
- Aluminum Siding
Interior Spaces
- Property has 1 Level
- Crown Molding
- Ceiling Fan
- Wood Burning Stove
- Family Room
- Living Room
- Formal Dining Room
- Storage Room
Kitchen
- Kitchenette
- Eat-In Kitchen
- Stove
- <<microwave>>
- Dishwasher
Flooring
- Carpet
- Luxury Vinyl Plank Tile
Bedrooms and Bathrooms
- 3 Main Level Bedrooms
- En-Suite Primary Bedroom
- En-Suite Bathroom
- <<bathWSpaHydroMassageTubToken>>
- <<tubWithShowerToken>>
- Walk-in Shower
Finished Basement
- Walk-Out Basement
- Basement Fills Entire Space Under The House
- Connecting Stairway
- Exterior Basement Entry
- Space For Rooms
- Laundry in Basement
Parking
- 3 Parking Spaces
- 3 Driveway Spaces
Outdoor Features
- Above Ground Pool
- Deck
- Patio
- Shed
- Porch
Horse Facilities and Amenities
- Horses Allowed On Property
Utilities
- Central Air
- Electric Baseboard Heater
- Well
- Electric Water Heater
- On Site Septic
Community Details
- No Home Owners Association
- Horseshoe Bend Subdivision
Listing and Financial Details
- Tax Lot 44
- Assessor Parcel Number 01 20000200440000
Map
Home Values in the Area
Average Home Value in this Area
Tax History
| Year | Tax Paid | Tax Assessment Tax Assessment Total Assessment is a certain percentage of the fair market value that is determined by local assessors to be the total taxable value of land and additions on the property. | Land | Improvement |
|---|---|---|---|---|
| 2024 | $2,761 | $224,950 | $61,810 | $163,140 |
| 2023 | $1,642 | $129,910 | $56,650 | $73,260 |
| 2022 | $1,453 | $124,870 | $56,650 | $68,220 |
| 2021 | $1,363 | $116,230 | $52,750 | $63,480 |
| 2020 | $1,333 | $113,470 | $52,750 | $60,720 |
| 2019 | $1,310 | $110,830 | $52,750 | $58,080 |
| 2018 | $1,235 | $104,290 | $46,210 | $58,080 |
| 2017 | $1,214 | $101,890 | $46,210 | $55,680 |
| 2016 | $1,218 | $101,280 | $46,200 | $55,080 |
| 2015 | $1,244 | $100,750 | $46,200 | $54,550 |
| 2014 | $1,247 | $100,690 | $46,200 | $54,490 |
Property History
| Date | Event | Price | Change | Sq Ft Price |
|---|---|---|---|---|
| 06/05/2025 06/05/25 | For Sale | $525,000 | +24.4% | $198 / Sq Ft |
| 03/21/2023 03/21/23 | Sold | $422,000 | +3.0% | $159 / Sq Ft |
| 02/07/2023 02/07/23 | For Sale | $409,900 | -2.9% | $154 / Sq Ft |
| 12/25/2022 12/25/22 | Off Market | $422,000 | -- | -- |
| 12/02/2022 12/02/22 | Price Changed | $409,900 | -3.5% | $154 / Sq Ft |
| 10/26/2022 10/26/22 | For Sale | $424,900 | -- | $160 / Sq Ft |
Mortgage History
| Date | Status | Loan Amount | Loan Type |
|---|---|---|---|
| Closed | $135,000 | No Value Available |
Similar Homes in Martinsburg, WV
Source: Bright MLS
MLS Number: WVBE2041032
APN: 01-20-00020044
- 697 Naomi Ln
- 241 Naomi Ln
- 0 Short Road Off Rt 9 Unit WVBE2032058
- 0 Mount Zion Rd
- 338 Rustling Leaf Place
- 261 Cone Ct
- 92 Inspiration Dr
- 288 Cirrus Way
- 211 Stratus Dr
- 111 Moonstone
- 36 Founders Ct
- 39 Tranquility Ave
- 21 Compassion Dr
- 45 Baywatch Ln
- 719 Near Bethels Way
- 4 Murdock Cir
- 6 Murdock Cir
- 5 Murdock Cir
- 7 Murdock Cir
- 2 Murdock Cir
- 126 Night Star Terrace
- 15 Chloe Dr
- 19 Europa Way Unit 85 Europa
- 868 Aztec Dr
- 53 Foal Ln
- 134 Van Clevesville Rd
- 14 Chillingham Ct
- 18 Chillingham Ct
- 3571 Winchester Ave
- 77 Eminence Dr
- 15 Tumblehome Rd
- 67 Tumblehome Rd
- 169 Stocking Pond Rd
- 69 Grayling Rd
- 22 Bitsy Rd
- 169 Myatt Ct
- 1613 Needy Rd
- 153 Priority Dr
- 833 Winchester Ave
- 25 Genesis Dr
