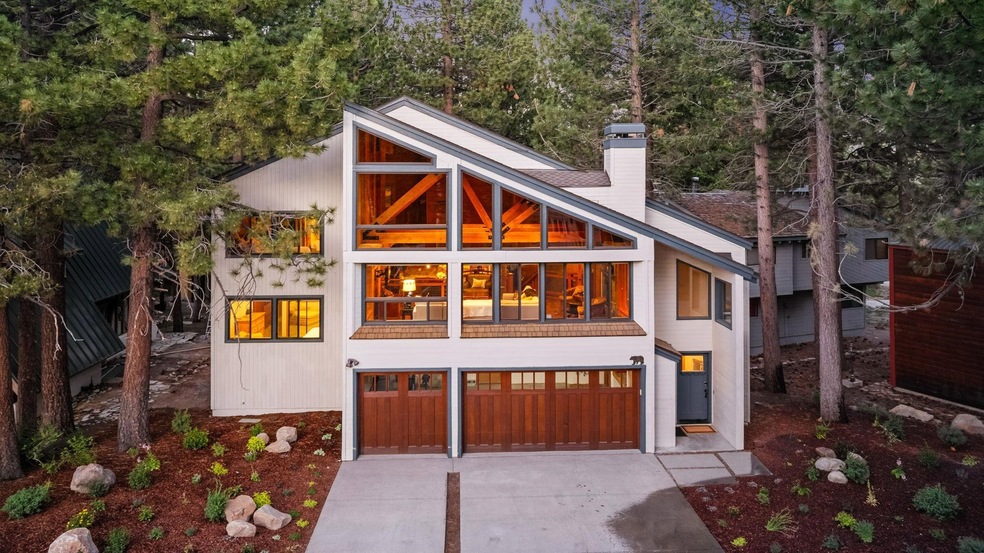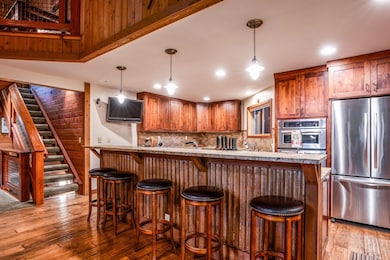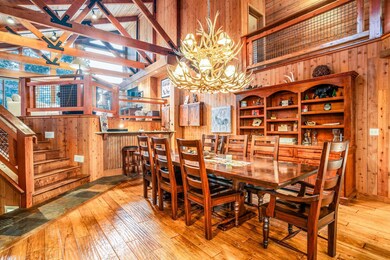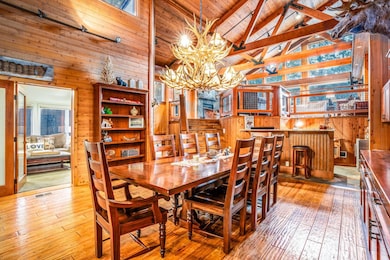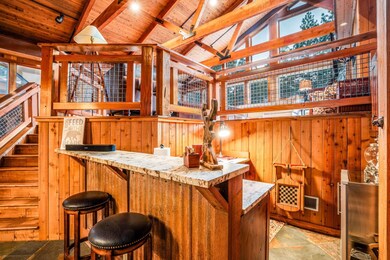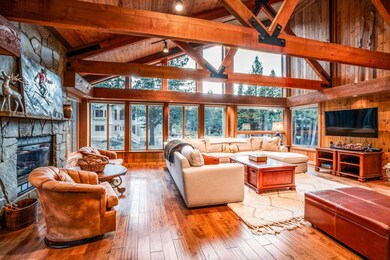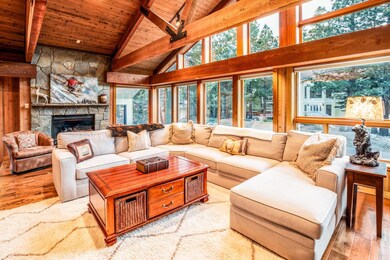
51 Villa Vista Dr Unit 45 Mammoth Lakes, CA 93546
Estimated payment $15,239/month
Highlights
- New Flooring
- Deck
- Vaulted Ceiling
- Mammoth High School Rated A-
- Multiple Fireplaces
- Wine Refrigerator
About This Home
Welcome to the one-of-a-kind Villa Vista Lodge in Mammoth—designed by Elliott Brainard and thoughtfully expanded and remodeled in 2012 to create a home that’s both timeless and tailor-made for mountain living. Tucked away on a quiet street, yet very close distance to Eagle Lodge, and even closer to shuttle stops, Sierra Star Golf Course, and the bike path—it’s an unbeatable location. Inside, you’ll find a dramatic split-level layout with soaring vaulted ceilings, exposed timber beams, and brand new hardwood floors. Walls of windows bring in natural light and serene tree views throughout. The cook’s kitchen features granite counters, stainless steel appliances, and flows effortlessly into the dining and living areas—ideal for entertaining. The home includes brand new furnaces with a 20-year warranty, a new tankless water heater, recessed lighting in the bedrooms, and completely remodeled bathrooms. Step outside to a brand new Trex deck and new landscaped grounds with a new irrigation sprinkler system—perfect for enjoying summer nights. What really sets this home apart are the lifestyle amenities: a private indoor jacuzzi room with Trex decking and a brand new spa, a cinema room, billiards room, den, office, and a full bar—this home was made for gathering and making memories. The oversized 3-car garage gives you plenty of space to store all your gear or keep a vehicle in Mammoth for weekend getaways. Being sold mostly furnished—including much of the decor—this is a true turn-key retreat. Don't miss the virtual tour and come experience this mountain escape for yourself.
Home Details
Home Type
- Single Family
Est. Annual Taxes
- $20,466
Year Built
- Built in 1980
Lot Details
- 7,405 Sq Ft Lot
- Sprinkler System
- Landscaped with Trees
- Garden
Home Design
- Composition Roof
- Wood Siding
Interior Spaces
- 4,711 Sq Ft Home
- 3-Story Property
- Partially Furnished
- Vaulted Ceiling
- Ceiling Fan
- Multiple Fireplaces
- Gas Log Fireplace
- Double Pane Windows
- Window Treatments
- Home Office
- Fire and Smoke Detector
- Basement
Kitchen
- Gas Oven or Range
- Microwave
- Dishwasher
- Wine Refrigerator
- Disposal
Flooring
- New Flooring
- Wood
- Carpet
Bedrooms and Bathrooms
- 5 Bedrooms
- 4 Bathrooms
Laundry
- Laundry Room
- Laundry on lower level
- Dryer
- Washer
Parking
- 3 Car Attached Garage
- Garage Door Opener
Outdoor Features
- Deck
Utilities
- Forced Air Heating System
- Heating System Uses Gas
- Heating System Uses Propane
- Propane
- High Speed Internet
Community Details
- Mammoth Vista Ii Subdivision
Listing and Financial Details
- Assessor Parcel Number 032-070-017-000
Map
Home Values in the Area
Average Home Value in this Area
Tax History
| Year | Tax Paid | Tax Assessment Tax Assessment Total Assessment is a certain percentage of the fair market value that is determined by local assessors to be the total taxable value of land and additions on the property. | Land | Improvement |
|---|---|---|---|---|
| 2023 | $20,466 | $1,794,690 | $260,100 | $1,534,590 |
| 2022 | $20,226 | $1,759,500 | $255,000 | $1,504,500 |
| 2021 | $19,654 | $1,725,000 | $250,000 | $1,475,000 |
| 2020 | $15,476 | $1,353,040 | $270,608 | $1,082,432 |
| 2019 | $15,129 | $1,326,510 | $265,302 | $1,061,208 |
| 2018 | $15,261 | $1,300,500 | $260,100 | $1,040,400 |
| 2017 | $14,089 | $1,275,000 | $255,000 | $1,020,000 |
| 2016 | $13,852 | $1,250,000 | $250,000 | $1,000,000 |
| 2015 | $5,557 | $491,445 | $120,200 | $371,245 |
| 2014 | $5,469 | $481,819 | $117,846 | $363,973 |
Property History
| Date | Event | Price | Change | Sq Ft Price |
|---|---|---|---|---|
| 07/01/2025 07/01/25 | For Sale | $2,550,000 | +47.8% | $541 / Sq Ft |
| 11/20/2020 11/20/20 | Sold | $1,725,000 | -4.2% | $366 / Sq Ft |
| 09/13/2020 09/13/20 | Pending | -- | -- | -- |
| 09/02/2020 09/02/20 | For Sale | $1,800,000 | +44.0% | $382 / Sq Ft |
| 08/05/2015 08/05/15 | Sold | $1,250,000 | -13.8% | $272 / Sq Ft |
| 06/13/2015 06/13/15 | Pending | -- | -- | -- |
| 05/04/2015 05/04/15 | For Sale | $1,450,000 | -- | $315 / Sq Ft |
Purchase History
| Date | Type | Sale Price | Title Company |
|---|---|---|---|
| Grant Deed | $1,725,000 | Inyo Mono Title Company | |
| Interfamily Deed Transfer | -- | Inyo Mono Title Company | |
| Grant Deed | $1,250,000 | Inyo Mono Title Company |
Mortgage History
| Date | Status | Loan Amount | Loan Type |
|---|---|---|---|
| Open | $207,500 | New Conventional | |
| Previous Owner | $873,450 | Adjustable Rate Mortgage/ARM |
Similar Homes in Mammoth Lakes, CA
Source: Mammoth Lakes Board of REALTORS® MLS
MLS Number: 250510
APN: 032-070-017-000
- 198 Valley Vista Dr Unit 36
- 3005 Meridian Blvd Unit Meadowridge 47
- 469 Snowcreek Rd Unit 469
- 1031 Sierra Star Pkwy Unit 1031
- 471 Snowcreek Rd Unit 471
- 707 Creekview Place Unit 39/40
- 440 Snowcreek Rd Unit 440
- 438 Snowcreek Rd Unit 438
- 3253 Meridian Blvd Unit 246
- 3253 Meridian Blvd Unit 214
- 3253 Meridian Blvd Unit 64
- 3253 Meridian Blvd Unit 208
- 1500 Lodestar Dr Unit 217
- 1067 Sierra Star Pkwy Unit 28
- 402 Snowcreek Rd Unit 402
- 865 Majestic Pines Dr Unit 301
- 865 Majestic Pines Dr Unit 314
- 521 Golden Creek Rd Unit 521
- 315 Fascination Unit 315
- 18 Alexander Ln Unit 5
