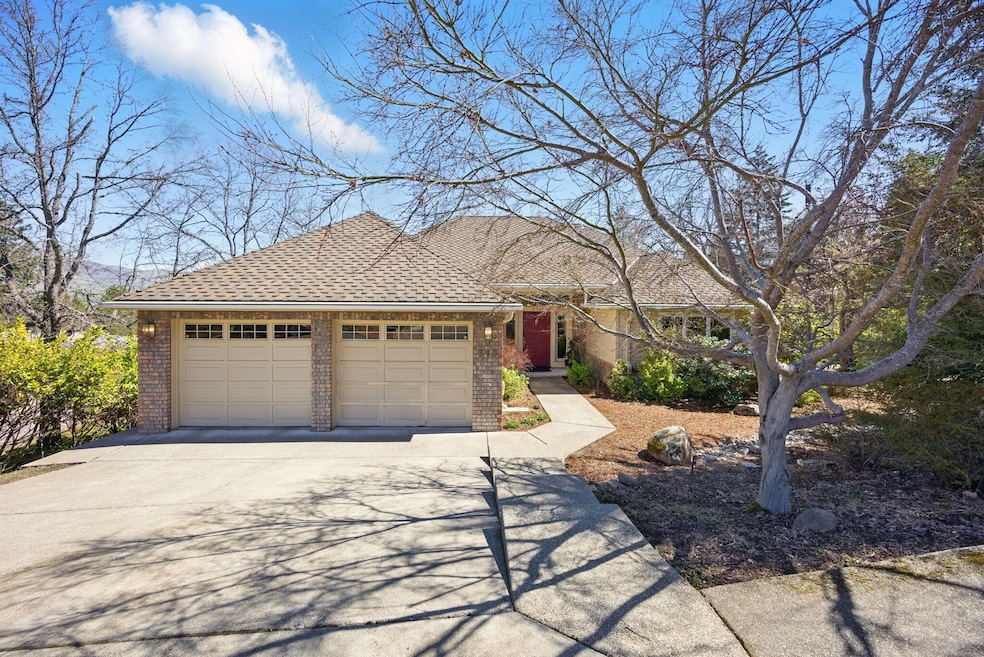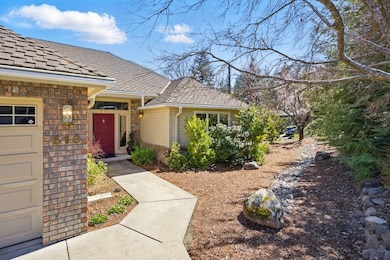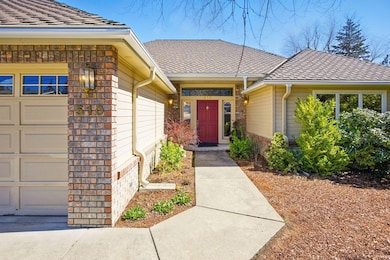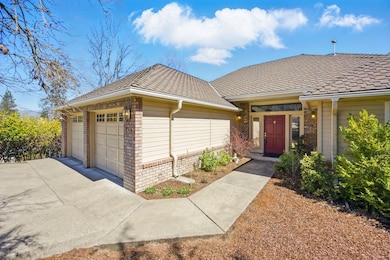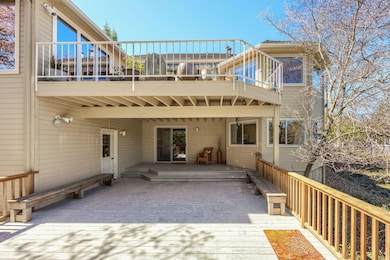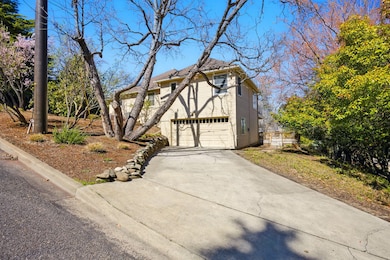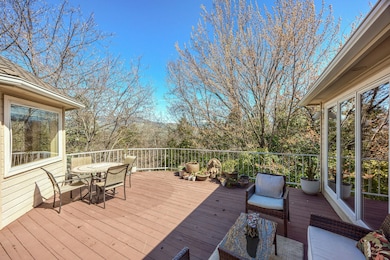
510 Guthrie St Ashland, OR 97520
3 Tiers of Ashland NeighborhoodHighlights
- Mountain View
- Deck
- Wood Flooring
- Walker Elementary School Rated 10
- Contemporary Architecture
- Main Floor Primary Bedroom
About This Home
As of August 2025Nestled in a pristine neighborhood, this spacious 3,945 SF home is thoughtfully designed for multigenerational living. With double-attached garages on both levels, it offers the perfect blend of space and privacy. Step inside the wide entry with warm hardwood floors leading to a light-filled gracious living room with wall of windows and breathtaking mountain views, a gas fireplace, and built-in bookcases. The open dining room shares the stunning vistas and flows seamlessly into a chef's kitchen with a large dining bar, island with gas cooktop, built-in buffet, and ample storage. The primary suite is a serene retreat with a spa-like bath, jetted tub, tile shower, dual vanities, and a large walk-in closet. Two additional bedrooms and a guest bath complete the main level. Downstairs, a very spacious family room, two bedrooms, full bath, and kitchenette provide added flexibility. Enjoy expansive decks on both levels, perfect for outdoor relaxation, & a low-maintenance yard for easy living
Last Agent to Sell the Property
Millen Property Group License #940200113 Listed on: 03/29/2025
Home Details
Home Type
- Single Family
Est. Annual Taxes
- $8,888
Year Built
- Built in 1988
Lot Details
- 0.25 Acre Lot
- Landscaped
- Front and Back Yard Sprinklers
- Sprinklers on Timer
- Property is zoned R-1-7 5, R-1-7 5
Parking
- 4 Car Attached Garage
- Garage Door Opener
- Driveway
Property Views
- Mountain
- Territorial
Home Design
- Contemporary Architecture
- Brick Exterior Construction
- Frame Construction
- Composition Roof
- Concrete Perimeter Foundation
Interior Spaces
- 3,945 Sq Ft Home
- 2-Story Property
- Central Vacuum
- Built-In Features
- Dry Bar
- Gas Fireplace
- Double Pane Windows
- Vinyl Clad Windows
- Great Room
- Living Room with Fireplace
- Home Office
- Laundry Room
Kitchen
- Breakfast Area or Nook
- Eat-In Kitchen
- Range with Range Hood
- Microwave
- Dishwasher
- Kitchen Island
- Granite Countertops
- Disposal
Flooring
- Wood
- Carpet
- Laminate
Bedrooms and Bathrooms
- 5 Bedrooms
- Primary Bedroom on Main
- Walk-In Closet
- 3 Full Bathrooms
- Soaking Tub
- Bathtub with Shower
Finished Basement
- Basement Fills Entire Space Under The House
- Exterior Basement Entry
- Natural lighting in basement
Home Security
- Security System Owned
- Carbon Monoxide Detectors
- Fire and Smoke Detector
Outdoor Features
- Deck
- Patio
Schools
- Walker Elementary School
- Ashland Middle School
- Ashland High School
Utilities
- Forced Air Heating and Cooling System
- Heating System Uses Steam
- Water Heater
Community Details
- No Home Owners Association
- Built by Asher/Galpin
- Bell Subdivision
Listing and Financial Details
- Tax Lot 0700
- Assessor Parcel Number 10071139
Ownership History
Purchase Details
Home Financials for this Owner
Home Financials are based on the most recent Mortgage that was taken out on this home.Purchase Details
Purchase Details
Home Financials for this Owner
Home Financials are based on the most recent Mortgage that was taken out on this home.Purchase Details
Home Financials for this Owner
Home Financials are based on the most recent Mortgage that was taken out on this home.Purchase Details
Home Financials for this Owner
Home Financials are based on the most recent Mortgage that was taken out on this home.Purchase Details
Purchase Details
Home Financials for this Owner
Home Financials are based on the most recent Mortgage that was taken out on this home.Purchase Details
Home Financials for this Owner
Home Financials are based on the most recent Mortgage that was taken out on this home.Purchase Details
Home Financials for this Owner
Home Financials are based on the most recent Mortgage that was taken out on this home.Similar Homes in Ashland, OR
Home Values in the Area
Average Home Value in this Area
Purchase History
| Date | Type | Sale Price | Title Company |
|---|---|---|---|
| Warranty Deed | $795,000 | Ticor Title | |
| Warranty Deed | -- | None Listed On Document | |
| Warranty Deed | $805,000 | First American Title | |
| Interfamily Deed Transfer | -- | Ticor Title | |
| Interfamily Deed Transfer | -- | Ticor Title | |
| Interfamily Deed Transfer | -- | Amerititle | |
| Interfamily Deed Transfer | -- | Amerititle | |
| Interfamily Deed Transfer | -- | -- | |
| Warranty Deed | $795,000 | Lawyers Title Ins | |
| Warranty Deed | $526,100 | Jackson County Title | |
| Warranty Deed | $406,000 | Jackson County Title |
Mortgage History
| Date | Status | Loan Amount | Loan Type |
|---|---|---|---|
| Open | $636,000 | New Conventional | |
| Previous Owner | $724,491 | New Conventional | |
| Previous Owner | $342,000 | New Conventional | |
| Previous Owner | $397,000 | New Conventional | |
| Previous Owner | $596,250 | New Conventional | |
| Previous Owner | $322,700 | Unknown | |
| Previous Owner | $300,000 | No Value Available | |
| Previous Owner | $304,150 | No Value Available |
Property History
| Date | Event | Price | Change | Sq Ft Price |
|---|---|---|---|---|
| 08/21/2025 08/21/25 | Sold | $795,000 | 0.0% | $202 / Sq Ft |
| 07/07/2025 07/07/25 | Pending | -- | -- | -- |
| 06/30/2025 06/30/25 | Price Changed | $795,000 | -5.9% | $202 / Sq Ft |
| 06/19/2025 06/19/25 | Price Changed | $845,000 | -5.6% | $214 / Sq Ft |
| 05/16/2025 05/16/25 | Price Changed | $895,000 | -9.1% | $227 / Sq Ft |
| 03/29/2025 03/29/25 | For Sale | $985,000 | +22.4% | $250 / Sq Ft |
| 03/02/2022 03/02/22 | Sold | $805,000 | 0.0% | $145 / Sq Ft |
| 03/02/2022 03/02/22 | Pending | -- | -- | -- |
| 03/02/2022 03/02/22 | For Sale | $805,000 | -- | $145 / Sq Ft |
Tax History Compared to Growth
Tax History
| Year | Tax Paid | Tax Assessment Tax Assessment Total Assessment is a certain percentage of the fair market value that is determined by local assessors to be the total taxable value of land and additions on the property. | Land | Improvement |
|---|---|---|---|---|
| 2025 | $8,888 | $573,260 | $204,530 | $368,730 |
| 2024 | $8,888 | $556,570 | $198,570 | $358,000 |
| 2023 | $8,598 | $540,360 | $192,780 | $347,580 |
| 2022 | $8,323 | $540,360 | $192,780 | $347,580 |
| 2021 | $8,039 | $524,630 | $187,160 | $337,470 |
| 2020 | $7,813 | $509,350 | $181,710 | $327,640 |
| 2019 | $7,690 | $480,120 | $171,280 | $308,840 |
| 2018 | $7,264 | $466,140 | $166,290 | $299,850 |
| 2017 | $7,212 | $466,140 | $166,290 | $299,850 |
| 2016 | $7,024 | $439,390 | $156,750 | $282,640 |
| 2015 | $6,752 | $439,390 | $156,750 | $282,640 |
| 2014 | $6,533 | $414,180 | $147,760 | $266,420 |
Agents Affiliated with this Home
-
Patie Millen

Seller's Agent in 2025
Patie Millen
Millen Property Group
(541) 301-3435
13 in this area
186 Total Sales
-
DeAnna Sickler & Dyan Lane

Buyer's Agent in 2025
DeAnna Sickler & Dyan Lane
John L. Scott Ashland
(541) 414-4663
18 in this area
391 Total Sales
-
Gina Allen

Seller's Agent in 2022
Gina Allen
John L. Scott Ashland
(541) 842-0197
3 in this area
19 Total Sales
-
P
Buyer's Agent in 2022
Patricia Millen
Map
Source: Oregon Datashare
MLS Number: 220198367
APN: 10071139
- 580 Weller Ln
- 0 Terrace St Unit 220200506
- 520 Glenview Dr
- 440 Glenview Dr
- 337 Taylor St
- 640 Weller Ln
- 720 Terrace St
- 307 Hillcrest St
- 500 Ashland Loop Rd
- 525 Ashland Loop
- 300 Harrison St
- 605 Liberty St
- 769 Lisa Ln
- 681 Liberty St
- 826 Holly St
- 494 Fairview St
- 932 Morton St
- 333 Granite St
- 496 Beach St
- 514 Granite St
