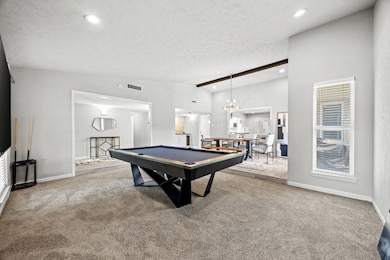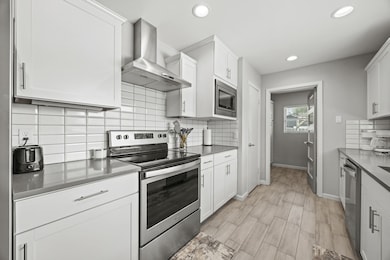
5101 Hetherington Place the Colony, TX 75056
Estimated payment $3,121/month
Highlights
- In Ground Pool
- Open Floorplan
- Contemporary Architecture
- Lakeview Middle School Rated A-
- Deck
- Vaulted Ceiling
About This Home
Updates and Upgrades throughout! Established neighborhood, mature trees, and outstanding location -- quick access to 121 for easy commutes, and just minutes from Lewisville Lake, Grandscape, Nebraska Furniture Mart, Top Golf, and more! Fall in love with this updated 4-bed, 2-bath POOL home nestled on a premier corner lot that offers a fantastic open-concept layout that’s perfect for entertaining. Whether you're hosting a family gathering or a lively game night with friends, the wet bar and sparkling pool create an ideal setting for memorable evenings. With two spacious living areas and two dining spaces, there’s room to accommodate guests of any size. The stylish primary suite features an on-trend ensuite bathroom complete with dual vanities and dual shower heads, providing both comfort and function. Three additional split bedrooms offer plenty of closet space and storage for family and guests.
The well-appointed kitchen is designed to impress with stainless steel appliances, including a built-in microwave, custom cabinetry, a crisp white subway tile backsplash, and elegant grey quartz countertops. Step outside to a backyard oasis featuring a sparkling pool with a tranquil water feature, a dedicated lounge area, a deck perfect for entertaining, and a large grassy side yard—ideal for children or pets to play.
This home combines modern upgrades with unbeatable convenience. Don’t miss your chance to own this entertainer’s dream—schedule your tour today before it’s gone!
Listing Agent
Keller Williams Realty DPR Brokerage Phone: 469-717-6391 License #0435185 Listed on: 06/02/2025

Co-Listing Agent
Keller Williams Realty DPR Brokerage Phone: 469-717-6391 License #0642429
Home Details
Home Type
- Single Family
Est. Annual Taxes
- $7,620
Year Built
- Built in 1975
Lot Details
- 9,148 Sq Ft Lot
- Cul-De-Sac
- Wood Fence
- Corner Lot
- Interior Lot
- Private Yard
- Back Yard
Parking
- 2 Car Attached Garage
- Inside Entrance
- Parking Accessed On Kitchen Level
- Alley Access
- Parking Deck
- Garage Door Opener
- Driveway
- Additional Parking
Home Design
- Contemporary Architecture
- Ranch Style House
- Brick Exterior Construction
- Slab Foundation
- Shingle Roof
- Composition Roof
Interior Spaces
- 2,123 Sq Ft Home
- Open Floorplan
- Wet Bar
- Vaulted Ceiling
- Ceiling Fan
- Chandelier
- Fireplace Features Masonry
- Gas Fireplace
- Window Treatments
- Den with Fireplace
- Washer and Electric Dryer Hookup
Kitchen
- Electric Range
- <<microwave>>
- Dishwasher
- Disposal
Flooring
- Carpet
- Ceramic Tile
Bedrooms and Bathrooms
- 4 Bedrooms
- 2 Full Bathrooms
Home Security
- Carbon Monoxide Detectors
- Fire and Smoke Detector
Pool
- In Ground Pool
- Fence Around Pool
- Pool Water Feature
- Gunite Pool
- Pool Sweep
Outdoor Features
- Deck
- Covered patio or porch
Schools
- Peters Colony Elementary School
- The Colony High School
Utilities
- Central Heating and Cooling System
- Gas Water Heater
- Cable TV Available
Community Details
- Colony 3 Subdivision
Listing and Financial Details
- Legal Lot and Block 1 / 17
- Assessor Parcel Number R15237
Map
Home Values in the Area
Average Home Value in this Area
Tax History
| Year | Tax Paid | Tax Assessment Tax Assessment Total Assessment is a certain percentage of the fair market value that is determined by local assessors to be the total taxable value of land and additions on the property. | Land | Improvement |
|---|---|---|---|---|
| 2024 | $7,620 | $392,636 | $82,915 | $309,721 |
| 2023 | $5,989 | $365,420 | $82,915 | $323,962 |
| 2022 | $6,974 | $332,200 | $82,915 | $299,975 |
| 2021 | $6,726 | $302,000 | $48,920 | $253,080 |
| 2020 | $6,173 | $277,732 | $48,920 | $228,812 |
| 2019 | $6,325 | $275,511 | $48,920 | $226,591 |
| 2018 | $5,398 | $233,645 | $48,920 | $184,725 |
| 2017 | $4,984 | $213,382 | $48,920 | $164,462 |
| 2016 | $4,654 | $199,233 | $48,920 | $150,313 |
| 2015 | $3,652 | $163,524 | $29,849 | $133,675 |
| 2013 | -- | $141,213 | $29,849 | $111,364 |
Property History
| Date | Event | Price | Change | Sq Ft Price |
|---|---|---|---|---|
| 06/04/2025 06/04/25 | For Sale | $450,000 | +5.9% | $212 / Sq Ft |
| 07/22/2024 07/22/24 | Sold | -- | -- | -- |
| 06/20/2024 06/20/24 | Pending | -- | -- | -- |
| 06/13/2024 06/13/24 | For Sale | $424,999 | +47.1% | $200 / Sq Ft |
| 02/22/2019 02/22/19 | Sold | -- | -- | -- |
| 01/20/2019 01/20/19 | Pending | -- | -- | -- |
| 01/17/2019 01/17/19 | For Sale | $289,000 | -- | $136 / Sq Ft |
Purchase History
| Date | Type | Sale Price | Title Company |
|---|---|---|---|
| Deed | -- | Chicago Title | |
| Vendors Lien | -- | Chicago Title | |
| Warranty Deed | -- | Alamo Title Flower Mound | |
| Vendors Lien | -- | -- | |
| Warranty Deed | -- | -- | |
| Trustee Deed | $107,050 | -- | |
| Interfamily Deed Transfer | -- | -- | |
| Vendors Lien | -- | -- | |
| Warranty Deed | -- | -- |
Mortgage History
| Date | Status | Loan Amount | Loan Type |
|---|---|---|---|
| Open | $369,750 | New Conventional | |
| Previous Owner | $277,623 | New Conventional | |
| Previous Owner | $274,550 | New Conventional | |
| Previous Owner | $225,000 | Purchase Money Mortgage | |
| Previous Owner | $112,850 | Unknown | |
| Previous Owner | $84,000 | No Value Available | |
| Previous Owner | $103,836 | VA | |
| Closed | $0 | Assumption | |
| Closed | $21,000 | No Value Available |
Similar Homes in the area
Source: North Texas Real Estate Information Systems (NTREIS)
MLS Number: 20949220
APN: R15237
- 5108 Gilliam Cir
- 5025 Clover Valley Dr
- 5013 Middleton Cir
- 5004 Crutchberry Place
- 5605 Blair Oaks Dr
- 5000 Brandenburg Ln
- 5109 S Colony Blvd
- 5112 Griffin Dr
- 5072 Stanley Dr
- 5225 Marks Cir
- 5052 S Colony Blvd
- 5112 Shannon Dr
- 5221 Knox Dr
- 4817 Pemberton Ln
- 5044 Avery Ln
- 6108 Jennings Dr
- 5005 Shannon Dr
- 4804 Jennings Cir
- 5320 Knox Dr
- 6212 Jennings Dr
- 5024 Middleton Cir
- 5025 Clover Valley Dr
- 5117 Bartlett Dr
- 5048 Pemberton Ln Unit ID1056408P
- 5405 Cockrell Cir
- 4825 Pemberton Ln
- 5333 Strickland Ave
- 5221 Norris Dr
- 5033 Amhurst Ln
- 5400 Rockwood Dr
- 4848 Alta Oaks Ln
- 5204 Worley Dr
- 6321 Bear Run Rd
- 6229 Bear Run Rd
- 4916 Crawford Dr
- 5433 Buckskin Dr
- 5036 Ashlock Dr
- 4940 Arbor Glen Rd
- 4932 Arbor Glen Rd
- 6121 Apache Dr






