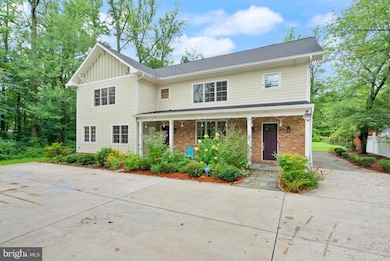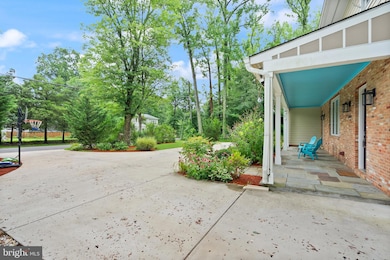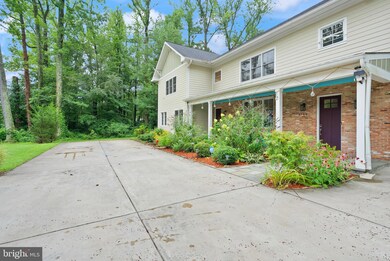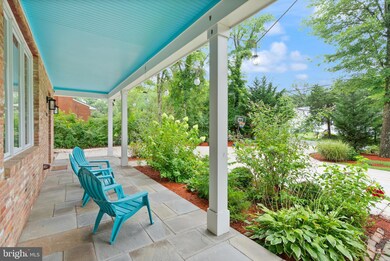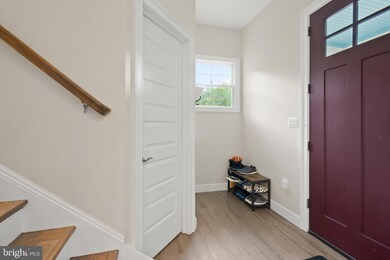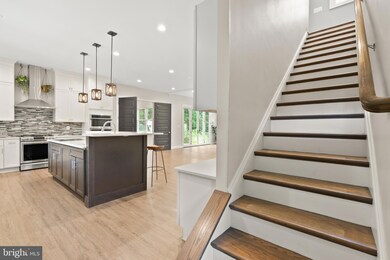
5104 Birch Ln Annandale, VA 22003
Estimated payment $8,216/month
Highlights
- Popular Property
- Contemporary Architecture
- Vaulted Ceiling
- Open Floorplan
- Private Lot
- Wood Flooring
About This Home
Constructed anew in 2019, the home accommodates multi-generational living with five elegantly appointed bedrooms and four and a half sumptuous bathrooms. The standout feature is the finished in-law suite, complete with two bedrooms & one and a half baths with a walk-in shower, expansive walk-in closet, and a private entrance. Central to the home is the breathtaking open-concept living, dining, and kitchen area. Bathed in natural light from floor-to-ceiling windows, the space is ideal for hosting. The kitchen is a culinary enthusiast's dream, boasting updated stainless steel appliances, including a double fridge and a new Bosch dishwasher added in 2023. This area flows effortlessly into the expansive and meticulously maintained backyard and patio on the 21,781-square-foot lot is perfect for summer nights under the stars and morning coffees.
The main level offers added convenience with a dedicated washer and dryer area, one full bath alongside a well-appointed quiet space for storage, office, or playroom. On the second level, you'll find four well sized bedrooms and baths. The finished third floor is a finished attic space that provides three versatile rooms - perfect for storage, fitness, home offices, or creative endeavors. Reflecting attention to modern needs, the home is equipped with USB outlets and customized closets throughout. The recently replaced HVAC system ensures comfort across all seasons.
Annandale is a vibrant community. Located just 15 miles west of the capital, Annandale offers easy commuting via 495 and Little River Turnpike. For those utilizing public transit, there are two Metro stations nearby - West Falls Church and Dunn Loring-Merrifield on the Orange Line. Giant and Lidl are within a mile, along with two expansive shopping centers that host multiple restaurants. The area is celebrated for its culinary diversity, with nearby favorites like Tous Le Jour, Kogiya Korean BBQ, and The Block. Residents enjoy numerous parks and recreational spaces such as Mason District Park and Hidden Oaks Nature Center. Community events like the Annandale Parade and Fall Festival, along with the weekly Farmers Market, enrich the local lifestyle, making Annandale a desirable suburban enclave with urban accessibility. State-of-the-art exercise/ sport/ recreational facilities, St James, is located just a 5 minute drive away. Whole Foods and Trader Joe's are a ten-minute drive. Thomas Jefferson High School for Science and Technology is located around the corner, just a ten-minute walk away!
Make 5104 Birch Lane home for you and your family today, for years to come!
Open House Schedule
-
Saturday, July 19, 20251:00 to 3:00 pm7/19/2025 1:00:00 PM +00:007/19/2025 3:00:00 PM +00:00Add to Calendar
-
Sunday, July 20, 20251:00 to 3:00 pm7/20/2025 1:00:00 PM +00:007/20/2025 3:00:00 PM +00:00Add to Calendar
Home Details
Home Type
- Single Family
Est. Annual Taxes
- $12,441
Year Built
- Built in 2019
Lot Details
- 0.5 Acre Lot
- East Facing Home
- Landscaped
- Private Lot
- Level Lot
- Open Lot
- Back Yard
- Property is zoned 120
Parking
- Driveway
Home Design
- Contemporary Architecture
- Traditional Architecture
- Slab Foundation
- Shingle Roof
- HardiePlank Type
Interior Spaces
- 4,492 Sq Ft Home
- Property has 3 Levels
- Open Floorplan
- Built-In Features
- Vaulted Ceiling
- Ceiling Fan
- Recessed Lighting
- Double Door Entry
- French Doors
- Family Room Off Kitchen
- Combination Kitchen and Living
- Wood Flooring
- Attic
Kitchen
- Built-In Oven
- Gas Oven or Range
- Built-In Range
- Built-In Microwave
- Ice Maker
- Dishwasher
- Stainless Steel Appliances
- Kitchen Island
- Disposal
- Instant Hot Water
Bedrooms and Bathrooms
- En-Suite Bathroom
- Walk-In Closet
- Walk-in Shower
Laundry
- Laundry on main level
- Dryer
- Washer
Accessible Home Design
- More Than Two Accessible Exits
- Level Entry For Accessibility
Eco-Friendly Details
- ENERGY STAR Qualified Equipment for Heating
Outdoor Features
- Patio
- Porch
Schools
- Annandale High School
Utilities
- Forced Air Zoned Heating and Cooling System
- Heat Pump System
- Programmable Thermostat
- Underground Utilities
- Natural Gas Water Heater
Community Details
- No Home Owners Association
- Braddock Acres Subdivision
Listing and Financial Details
- Coming Soon on 7/18/25
- Tax Lot 36
- Assessor Parcel Number 0714 09 0036
Map
Home Values in the Area
Average Home Value in this Area
Tax History
| Year | Tax Paid | Tax Assessment Tax Assessment Total Assessment is a certain percentage of the fair market value that is determined by local assessors to be the total taxable value of land and additions on the property. | Land | Improvement |
|---|---|---|---|---|
| 2024 | $12,176 | $1,051,050 | $326,000 | $725,050 |
| 2023 | $11,644 | $1,031,840 | $326,000 | $705,840 |
| 2022 | $10,396 | $909,180 | $286,000 | $623,180 |
| 2021 | $10,333 | $880,510 | $286,000 | $594,510 |
| 2020 | $10,018 | $846,510 | $252,000 | $594,510 |
| 2019 | $8,877 | $839,080 | $252,000 | $587,080 |
| 2018 | $4,753 | $413,270 | $231,000 | $182,270 |
| 2017 | $4,798 | $413,270 | $231,000 | $182,270 |
| 2016 | $4,660 | $402,270 | $220,000 | $182,270 |
| 2015 | $4,374 | $391,950 | $220,000 | $171,950 |
| 2014 | $4,282 | $384,580 | $216,000 | $168,580 |
Property History
| Date | Event | Price | Change | Sq Ft Price |
|---|---|---|---|---|
| 07/04/2025 07/04/25 | For Sale | $1,331,000 | +21.0% | $296 / Sq Ft |
| 05/25/2023 05/25/23 | Sold | $1,100,000 | -4.3% | $274 / Sq Ft |
| 03/23/2023 03/23/23 | For Sale | $1,149,000 | -- | $286 / Sq Ft |
Purchase History
| Date | Type | Sale Price | Title Company |
|---|---|---|---|
| Warranty Deed | $1,100,000 | First American Title | |
| Warranty Deed | $400,000 | Elite Title & Escrow Llc | |
| Deed | $417,000 | -- |
Mortgage History
| Date | Status | Loan Amount | Loan Type |
|---|---|---|---|
| Open | $880,000 | New Conventional | |
| Previous Owner | $692,000 | New Conventional | |
| Previous Owner | $690,000 | New Conventional | |
| Previous Owner | $600,000 | New Conventional | |
| Previous Owner | $117,154 | Future Advance Clause Open End Mortgage | |
| Previous Owner | $320,000 | Stand Alone Second | |
| Previous Owner | $300,000 | New Conventional |
Similar Homes in the area
Source: Bright MLS
MLS Number: VAFX2256010
APN: 0714-09-0036
- 5023 Dodson Dr
- 5213 Montgomery St
- 6809 Braddock Rd
- 6814 Braddock Rd
- 6532 Spring Valley Dr
- 6615 Locust Way
- 6578 Edsall Rd
- 5271 Canard St
- 6640 Cardinal Ln
- 4920 Sunset Ln
- 4918 Sunset Ln
- 4698 Helen Winter Terrace
- 4609 Willow Run Dr
- 7020 Bradwood Ct
- 6495 Tayack Place Unit 203
- 6476 Cheyenne Dr Unit 203
- 6774 Perry Penney Dr
- 4720 Minor Cir
- 4555 Interlachen Ct Unit H
- 5454 Patuxent Knoll Place
- 5012 Dodson Dr
- 6608 Edsall Rd Unit 1
- 6828 Winter Ln
- 6490 Tayack Place
- 6718 Perry Penney Dr Unit 118
- 6810 Perry Penney Dr Unit 99
- 5431 Cheyenne Knoll Place
- 4767 Kandel Ct Unit Upstairs Medium Bedroom
- 5394 Chieftain Cir
- 4912 Virginia St Unit Studio Apt
- 6551 River Tweed Ln
- 6591 Sand Wedge Ct
- 4524 Pinecrest Heights Dr
- 5575 Vincent Gate Terrace
- 6374 Beryl Rd
- 6445 First St Unit 1
- 7122 Catlett St
- 6413 Hawk View Ln
- 5600 Bloomfield Dr Unit 2
- 5600 Bloomfield Dr Unit 4

