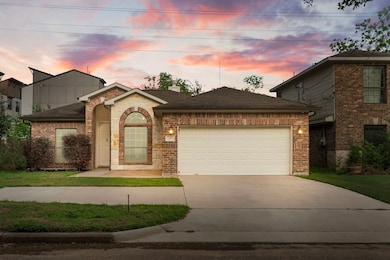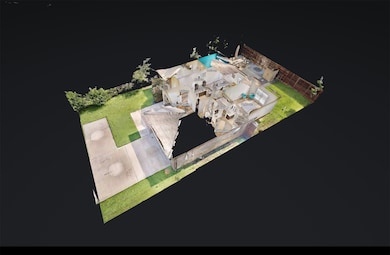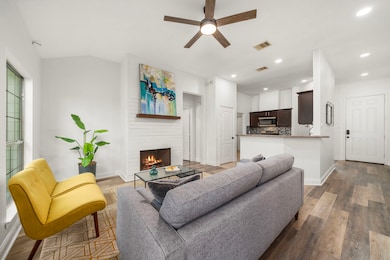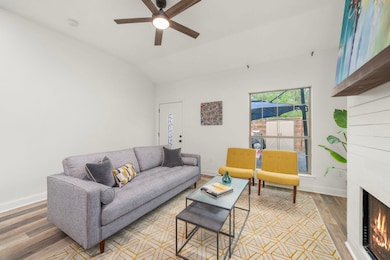
5106 Hardy St Houston, TX 77009
Ryon NeighborhoodEstimated payment $2,349/month
Highlights
- Hot Property
- Traditional Architecture
- Family Room Off Kitchen
- Deck
- Granite Countertops
- 2 Car Attached Garage
About This Home
FULL SIZE 5K LOT WITH BACKYARD! Minutes from Downtown, Heights and all things Central you will find this adorable Inner Loop single family home on a full size lot magnificently priced and move in ready! 3 bedrooms, 2 bathrooms, light and bright throughout, freshly painted (2025) and a backyard built to entertain. Enjoy all of the restaurants, coffee shops, and happy hour spots that the Near Northside, Heights and Downtown have to offer within 10 minutes of your front door. Hop on to 610, I-10, I-69 and 45 in less than 5 minutes, making commutes to the suburbs convenient. Welcome home - reach out today to schedule your showing!
Listing Agent
Compass RE Texas, LLC - The Heights License #0680201 Listed on: 05/22/2025

Home Details
Home Type
- Single Family
Est. Annual Taxes
- $6,648
Year Built
- Built in 2013
Lot Details
- 5,000 Sq Ft Lot
- East Facing Home
- Back Yard Fenced
Parking
- 2 Car Attached Garage
- Garage Door Opener
- Driveway
- Additional Parking
Home Design
- Traditional Architecture
- Brick Exterior Construction
- Slab Foundation
- Composition Roof
- Wood Siding
- Cement Siding
Interior Spaces
- 1,343 Sq Ft Home
- 1-Story Property
- Ceiling Fan
- Gas Fireplace
- Window Treatments
- Formal Entry
- Family Room Off Kitchen
- Living Room
- Dining Room
- Utility Room
- Washer and Gas Dryer Hookup
Kitchen
- Electric Oven
- Gas Range
- Microwave
- Dishwasher
- Granite Countertops
- Pots and Pans Drawers
- Disposal
Flooring
- Laminate
- Tile
Bedrooms and Bathrooms
- 3 Bedrooms
- 2 Full Bathrooms
- Bathtub with Shower
Accessible Home Design
- Accessible Bedroom
- Accessible Common Area
- Accessible Kitchen
Eco-Friendly Details
- Energy-Efficient Insulation
Outdoor Features
- Deck
- Patio
- Shed
Schools
- Jefferson Elementary School
- Marshall Middle School
- Northside High School
Utilities
- Central Heating and Cooling System
- Heating System Uses Gas
Community Details
- Hamblins Ext To Ryons Add Subdivision
Listing and Financial Details
- Exclusions: outdoor patio furniture
- Seller Concessions Offered
Map
Home Values in the Area
Average Home Value in this Area
Tax History
| Year | Tax Paid | Tax Assessment Tax Assessment Total Assessment is a certain percentage of the fair market value that is determined by local assessors to be the total taxable value of land and additions on the property. | Land | Improvement |
|---|---|---|---|---|
| 2024 | $4,459 | $317,716 | $150,000 | $167,716 |
| 2023 | $4,459 | $322,582 | $125,000 | $197,582 |
| 2022 | $6,187 | $320,487 | $125,000 | $195,487 |
| 2021 | $5,954 | $255,444 | $85,000 | $170,444 |
| 2020 | $6,522 | $269,313 | $85,000 | $184,313 |
| 2019 | $6,199 | $266,114 | $85,000 | $181,114 |
| 2018 | $4,229 | $222,719 | $60,000 | $162,719 |
| 2017 | $5,302 | $209,669 | $50,000 | $159,669 |
| 2016 | $5,035 | $214,015 | $45,000 | $169,015 |
| 2015 | -- | $181,038 | $27,500 | $153,538 |
Property History
| Date | Event | Price | Change | Sq Ft Price |
|---|---|---|---|---|
| 07/10/2025 07/10/25 | Pending | -- | -- | -- |
| 06/12/2025 06/12/25 | Price Changed | $325,000 | -7.1% | $242 / Sq Ft |
| 05/22/2025 05/22/25 | For Sale | $350,000 | -- | $261 / Sq Ft |
Purchase History
| Date | Type | Sale Price | Title Company |
|---|---|---|---|
| Vendors Lien | -- | None Available |
Mortgage History
| Date | Status | Loan Amount | Loan Type |
|---|---|---|---|
| Open | $165,374 | New Conventional | |
| Closed | $172,320 | FHA |
About the Listing Agent

A native Houstonian and resident for over 30 years, David absolutely loves his hometown. He enjoys working with buyers, sellers, and those looking to lease or invest in the local market. Having lived in Montrose, Houston Heights, Downtown, and EaDo throughout various stages of his life has afforded him an intimate knowledge of Houston's inner-loop neighborhoods.
Currently, David calls the Near Northside, adjacent to the Houston Heights, home. He enjoys helping clients throughout all
David's Other Listings
Source: Houston Association of REALTORS®
MLS Number: 84940287
APN: 0311570000012
- 5121 Elysian St
- 4918 Elysian St
- 5201 Chapman St
- 1414 Moody St
- 4811 Terry St
- 5301 Chapman St
- 1609 Cavalcade St
- 0 Griffin St
- 4802 Elysian St Unit C
- 1317 Moody St
- 1510 Tarley St
- 5418 Elysian St
- 1218 English St
- 1214 English St
- 1715 Tarley St
- 1202 Hamblen St
- 5311 Gano St
- 5508 Hardy St
- 5505 Hardy St
- 1503 Evelyn St





