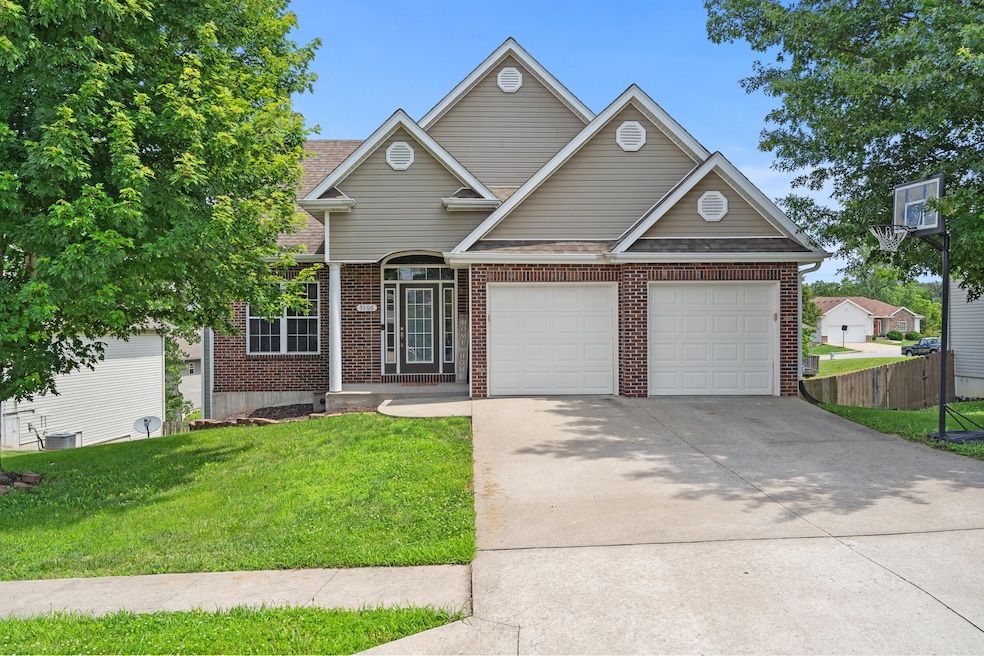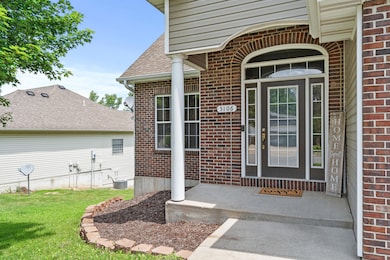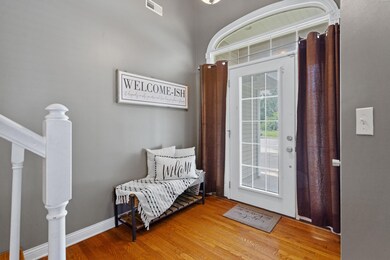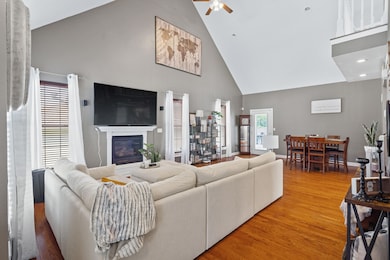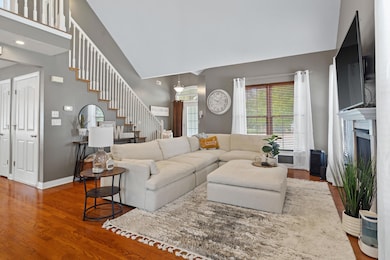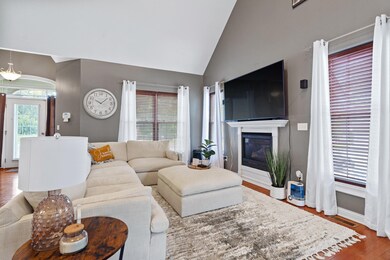
5106 Hatteras Dr Columbia, MO 65202
Estimated payment $2,304/month
Highlights
- Deck
- Wood Flooring
- <<bathWSpaHydroMassageTubToken>>
- Traditional Architecture
- Main Floor Primary Bedroom
- 3-minute walk to Auburn Hills Park
About This Home
Space, style, and comfort come together in this beautifully updated 1.5-story walkout home, offering 5 bedrooms, 3 full baths, 1 half bath, and a 2-car garage—thoughtfully designed for modern living and effortless entertaining.
Step inside to soaring vaulted ceilings and a light-filled living room that flows seamlessly into the dining area and out to a private side deck—perfect for morning coffee or evening relaxation. At the heart of the home is the stunning updated kitchen, complete with granite countertops, stainless steel appliances, and a dedicated coffee bar—making your morning routine a little more luxurious.
The main-level primary suite is a true retreat, featuring a large walk-in closet and a spa-inspired ensuite bath with a jetted tub and stand-alone shower. Upstairs, you'll find two spacious bedrooms and a full bath, offering privacy and flexibility for family or guests.
The walkout basement expands your living space with two additional bedrooms, a full bath, and a generous family roomperfect for movie nights, game days, or gatherings. Plus, an unfinished area offers endless potential for a home gym, hobby space, or extra storage.
With brand-new carpet on the main and upper levels, stylish updates throughout, and a flexible layout, this home is ready to impress!
Listing Agent
Weichert, Realtors - House of License #2001026897 Listed on: 06/20/2025
Home Details
Home Type
- Single Family
Est. Annual Taxes
- $2,601
Year Built
- Built in 2005
Lot Details
- Lot Dimensions are 85.39x126.79x75.24x118.72
- Southwest Facing Home
- Level Lot
HOA Fees
- $10 Monthly HOA Fees
Parking
- 2 Car Attached Garage
- Garage Door Opener
- Driveway
Home Design
- Traditional Architecture
- Brick Veneer
- Concrete Foundation
- Poured Concrete
- Architectural Shingle Roof
- Vinyl Construction Material
Interior Spaces
- Paddle Fans
- Screen For Fireplace
- Gas Fireplace
- Vinyl Clad Windows
- Window Treatments
- Family Room
- Living Room with Fireplace
- Combination Dining and Living Room
- Partially Finished Basement
- Walk-Out Basement
Kitchen
- Electric Range
- <<microwave>>
- Dishwasher
- Kitchen Island
- Granite Countertops
- Disposal
Flooring
- Wood
- Carpet
- Tile
Bedrooms and Bathrooms
- 5 Bedrooms
- Primary Bedroom on Main
- Walk-In Closet
- Bathroom on Main Level
- <<bathWSpaHydroMassageTubToken>>
- <<tubWithShowerToken>>
- Shower Only
Laundry
- Laundry on main level
- Washer and Dryer Hookup
Home Security
- Prewired Security
- Smart Thermostat
- Storm Doors
- Fire and Smoke Detector
Outdoor Features
- Deck
- Covered patio or porch
Schools
- Derby Ridge Elementary School
- Lange Middle School
- Battle High School
Utilities
- Forced Air Zoned Cooling and Heating System
- Heating System Uses Natural Gas
- Programmable Thermostat
- High Speed Internet
- Satellite Dish
- Cable TV Available
Community Details
- Auburn Hills Subdivision
Listing and Financial Details
- Assessor Parcel Number 1270100021350001
Map
Home Values in the Area
Average Home Value in this Area
Tax History
| Year | Tax Paid | Tax Assessment Tax Assessment Total Assessment is a certain percentage of the fair market value that is determined by local assessors to be the total taxable value of land and additions on the property. | Land | Improvement |
|---|---|---|---|---|
| 2024 | $2,601 | $38,551 | $6,080 | $32,471 |
| 2023 | $2,579 | $38,551 | $6,080 | $32,471 |
| 2022 | $2,386 | $35,701 | $6,080 | $29,621 |
| 2021 | $2,391 | $35,701 | $6,080 | $29,621 |
| 2020 | $2,447 | $34,333 | $6,080 | $28,253 |
| 2019 | $2,447 | $34,333 | $6,080 | $28,253 |
| 2018 | $2,464 | $0 | $0 | $0 |
| 2017 | $2,430 | $34,333 | $6,080 | $28,253 |
| 2016 | $2,430 | $34,333 | $6,080 | $28,253 |
| 2015 | $2,231 | $34,333 | $6,080 | $28,253 |
| 2014 | $2,239 | $34,333 | $6,080 | $28,253 |
Property History
| Date | Event | Price | Change | Sq Ft Price |
|---|---|---|---|---|
| 06/22/2025 06/22/25 | Pending | -- | -- | -- |
| 06/20/2025 06/20/25 | For Sale | $375,000 | +53.1% | $131 / Sq Ft |
| 12/15/2017 12/15/17 | Sold | -- | -- | -- |
| 11/04/2017 11/04/17 | Pending | -- | -- | -- |
| 06/29/2017 06/29/17 | For Sale | $244,900 | +11.3% | $84 / Sq Ft |
| 12/18/2015 12/18/15 | Sold | -- | -- | -- |
| 10/29/2015 10/29/15 | Pending | -- | -- | -- |
| 06/26/2015 06/26/15 | For Sale | $220,000 | 0.0% | $75 / Sq Ft |
| 09/22/2014 09/22/14 | Rented | $1,250 | 0.0% | -- |
| 09/21/2014 09/21/14 | Under Contract | -- | -- | -- |
| 08/14/2014 08/14/14 | For Rent | $1,250 | -- | -- |
Purchase History
| Date | Type | Sale Price | Title Company |
|---|---|---|---|
| Warranty Deed | -- | None Available | |
| Warranty Deed | -- | Boone Centeral Title Co | |
| Corporate Deed | -- | Boone Central Title Company |
Mortgage History
| Date | Status | Loan Amount | Loan Type |
|---|---|---|---|
| Open | $68,393 | Credit Line Revolving | |
| Open | $217,236 | FHA | |
| Closed | $210,123 | FHA | |
| Previous Owner | $165,000 | Unknown | |
| Previous Owner | $172,000 | Adjustable Rate Mortgage/ARM | |
| Previous Owner | $142,200 | Future Advance Clause Open End Mortgage |
Similar Homes in Columbia, MO
Source: Columbia Board of REALTORS®
MLS Number: 427943
APN: 12-701-00-02-135-00-01
- 5105 Hatteras Dr
- 5103 Hatteras Dr
- 5003 Chesapeake Ln
- 1528-1530 Citadel Dr
- 1782 E Riviera Dr
- 1660 E Prathersville Rd
- 961 E Shalimar Dr
- 4360 N Oakland Gravel Rd
- 5181 N Jasmine Way
- 749 E Brown School Rd
- 1100 Kennesaw Unit 104
- LOT 185 Mistywood Ct
- 6083 N Wagon Trail Rd
- 2601 E Oakbrook Dr
- 5704 N Teresa Dr
- 4204 Fourwinds Dr
- 547 E Clearview Dr
- 4114 Congo Cir
- 1115 Kennesaw Ridge Rd Unit 602
- LOT 70 Aspen Ridge Dr
