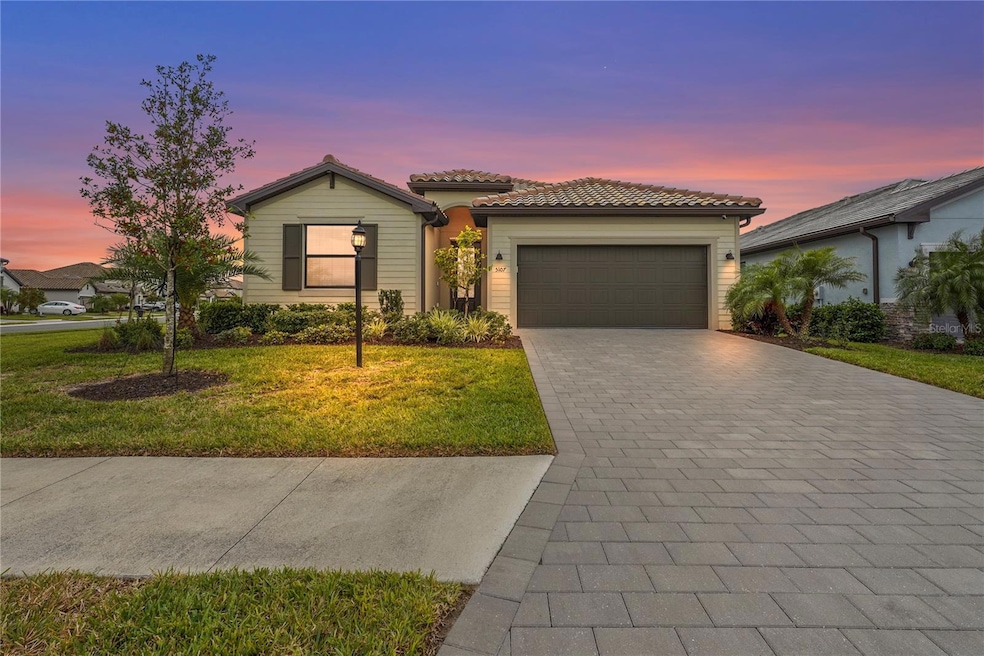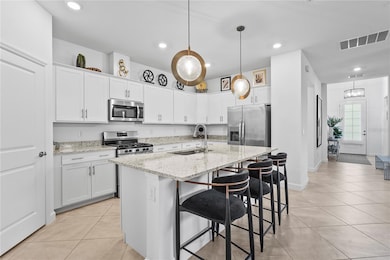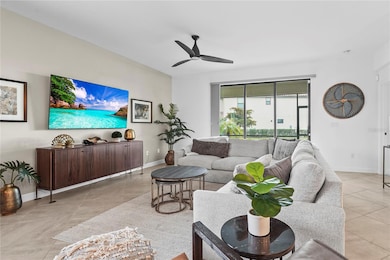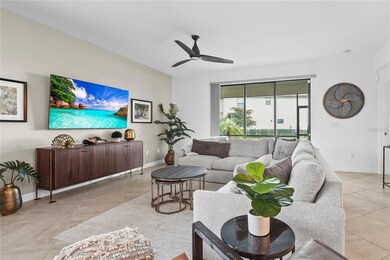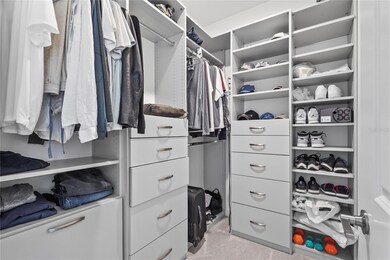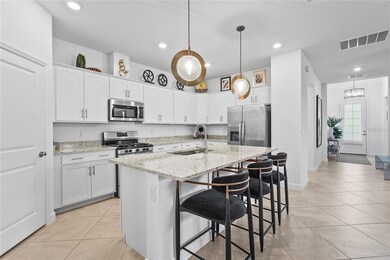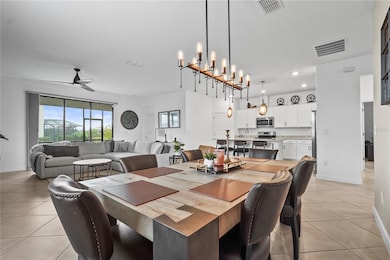
5107 Coral Reef Way Bradenton, FL 34211
Estimated payment $4,090/month
Highlights
- Access To Lake
- Fitness Center
- Open Floorplan
- B.D. Gullett Elementary School Rated A-
- Lake View
- Clubhouse
About This Home
Want to feel like you are on vacation all year long? This home has everything you need to live the lap of luxury without compromise in the prestigious Lorraine Lakes community, perfectly blending resort style amenities, convenience and value — now offered at an exceptional price!!! This nearly new (2022) home features 4 bedrooms, 3 full baths, 2016 sf! This is one of the most popular floor plans boasting open-concept living with stylish finishes and upgraded fixtures throughout, light and bright interiors designed for comfortable, turnkey living. Take advantage of this awesome oversized corner lot with ample room for the kiddos or 4 legged friends! Located in one of the nation’s top-selling master-planned communities, you’ll enjoy resort-style amenities with an expansive clubhouse with social room and catering kitchen, Lifestyle director that curates resident events, holiday parties, fitness classes, book clubs, and more. Resort-style pool with spa, cabanas, Poolside Bar and Restaurant, Splash park and kids’ splash zone for family fun, State-of-the-art fitness center and aerobics studio, complete with sauna, Indoor and outdoor basketball courts for pickup games or organized events, Outdoor tennis and pickleball courts, putting green, plus a sand volleyball court and bocce ball court. Enjoy everything that Lakewood Ranch has to offer with top-rated schools, premiere dining, shopping and nature trails! Just minutes from Main St, Waterside, UTC Mall and some of the most stunning beaches you can imagine! Built to the most updated hurricane standards and includes shutters for peace of mind! Whether you're seeking a primary residence, second home, or investment property, this home delivers unbeatable value in a sought-after neighborhood. Don’t miss this rare opportunity — contact us today for your private tour and experience the best of Lorraine Lakes living!
Listing Agent
KELLER WILLIAMS ON THE WATER S Brokerage Phone: 941-803-7522 License #3477241 Listed on: 01/16/2025

Co-Listing Agent
KELLER WILLIAMS ON THE WATER S Brokerage Phone: 941-803-7522 License #3307175
Home Details
Home Type
- Single Family
Est. Annual Taxes
- $7,821
Year Built
- Built in 2022
Lot Details
- 0.25 Acre Lot
- Southeast Facing Home
- Fenced
- Mature Landscaping
- Landscaped with Trees
- Property is zoned PD-R
HOA Fees
- $409 Monthly HOA Fees
Parking
- 2 Car Attached Garage
- Driveway
Home Design
- Slab Foundation
- Tile Roof
- Concrete Roof
Interior Spaces
- 2,016 Sq Ft Home
- Open Floorplan
- Crown Molding
- High Ceiling
- Ceiling Fan
- Combination Dining and Living Room
- Lake Views
- Home Security System
Kitchen
- Range
- Microwave
- Stone Countertops
Flooring
- Carpet
- Tile
Bedrooms and Bathrooms
- 4 Bedrooms
- Primary Bedroom on Main
- Walk-In Closet
- 3 Full Bathrooms
- Shower Only
Laundry
- Laundry Room
- Dryer
- Washer
Outdoor Features
- Access To Lake
- Enclosed patio or porch
Schools
- Gullett Elementary School
- Dr Mona Jain Middle School
- Lakewood Ranch High School
Utilities
- Central Heating and Cooling System
- Thermostat
- Tankless Water Heater
Listing and Financial Details
- Visit Down Payment Resource Website
- Tax Lot 230
- Assessor Parcel Number 581211509
- $1,756 per year additional tax assessments
Community Details
Overview
- Association fees include cable TV, internet, maintenance structure, ground maintenance
- Annie Marlow Association, Phone Number (904) 580-4685
- Built by Lennar
- Lorraine Lakes Ph I Subdivision
Amenities
- Clubhouse
Recreation
- Tennis Courts
- Community Basketball Court
- Pickleball Courts
- Racquetball
- Fitness Center
- Community Pool
- Community Spa
Map
Home Values in the Area
Average Home Value in this Area
Tax History
| Year | Tax Paid | Tax Assessment Tax Assessment Total Assessment is a certain percentage of the fair market value that is determined by local assessors to be the total taxable value of land and additions on the property. | Land | Improvement |
|---|---|---|---|---|
| 2024 | $7,996 | $451,692 | $61,200 | $390,492 |
| 2023 | $7,996 | $416,192 | $61,200 | $354,992 |
| 2022 | $2,199 | $19,970 | $19,970 | $0 |
| 2021 | $1,928 | $19,970 | $19,970 | $0 |
| 2020 | $1,473 | $19,970 | $19,970 | $0 |
Property History
| Date | Event | Price | Change | Sq Ft Price |
|---|---|---|---|---|
| 06/13/2025 06/13/25 | Price Changed | $547,000 | -6.5% | $271 / Sq Ft |
| 05/19/2025 05/19/25 | Price Changed | $585,000 | -2.5% | $290 / Sq Ft |
| 04/08/2025 04/08/25 | Price Changed | $600,000 | -2.4% | $298 / Sq Ft |
| 02/11/2025 02/11/25 | Price Changed | $615,000 | -2.4% | $305 / Sq Ft |
| 01/16/2025 01/16/25 | For Sale | $630,000 | -- | $313 / Sq Ft |
Purchase History
| Date | Type | Sale Price | Title Company |
|---|---|---|---|
| Special Warranty Deed | $501,500 | New Title Company Name |
Mortgage History
| Date | Status | Loan Amount | Loan Type |
|---|---|---|---|
| Open | $451,350 | New Conventional |
Similar Homes in Bradenton, FL
Source: Stellar MLS
MLS Number: A4633928
APN: 5812-1150-9
- 5129 Marina Basin Ct
- 5211 Marina Basin Ct
- 5117 Marina Basin Ct
- 15719 Barefoot Beach Dr
- 15917 Clear Skies Place
- 15716 Barefoot Beach Dr
- 16119 Sunny Day Dr
- 16111 Sunny Day Dr
- 5311 White Sand Cove
- 16087 Sunny Day Dr
- 5165 Coral Reef Way
- 5035 Seafoam Trail
- 15974 Clear Skies Place
- 15332 Serene Shores Loop
- 5327 Coral Reef Way
- 15160 Lyla Terrace
- 15164 Sunny Day Dr
- 5333 Coral Reef Way
- 15242 Sunny Day Dr
- 15147 Sunny Day Dr
- 15922 Clear Skies Place
- 5236 Blue Crush St
- 15950 Clear Skies Place
- 14721 Lyla Terrace
- 14832 Lyla Terrace
- 15255 Sunny Day Dr
- 15073 Lyla Terrace
- 15164 Sunny Day Dr
- 5510 Tidal Breeze Cove
- 15004 Lyla Terrace
- 16040 Sunny Day Dr
- 16024 Sunny Day Dr
- 16020 Sunny Day Dr
- 14511 Cedar Mill Dr
- 15721 Sunny Day Dr
- 15822 Sunny Day Dr
- 15713 Sunny Day Dr
- 15806 Sunny Day Dr
- 5418 Mystic Water Cove
- 5528 Sapphire Stone Cove
