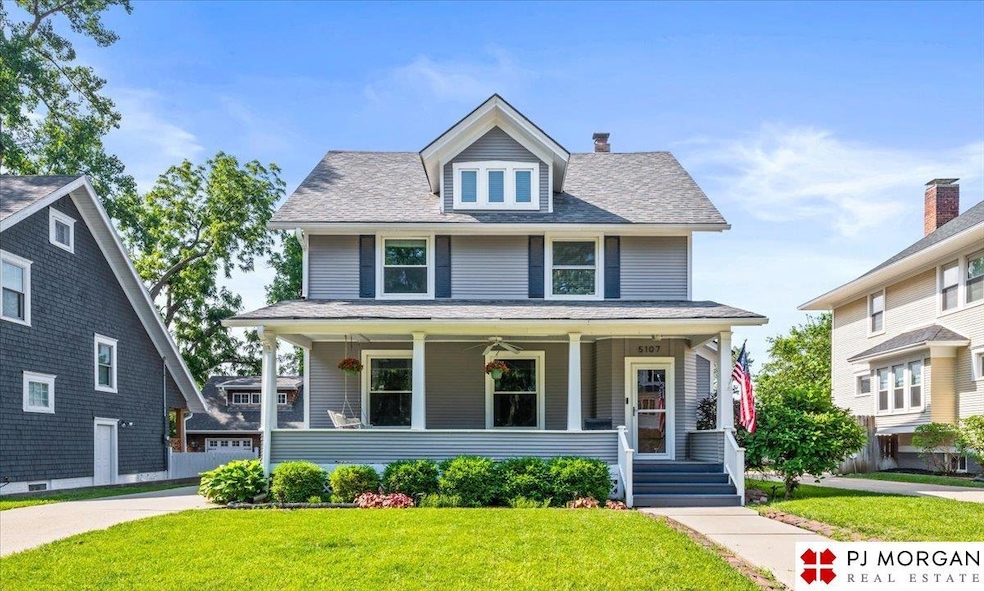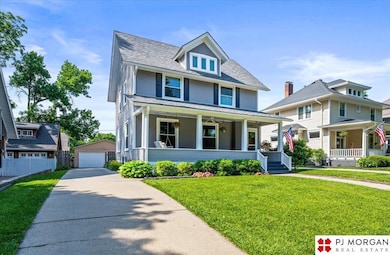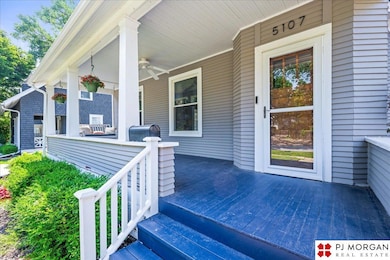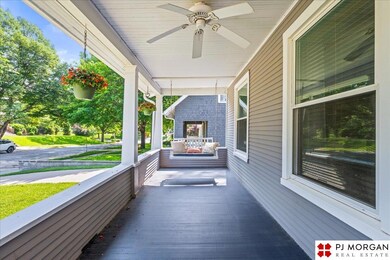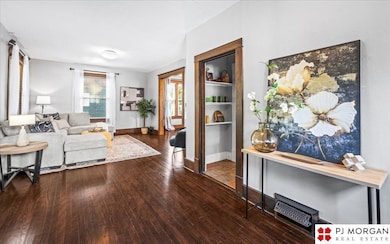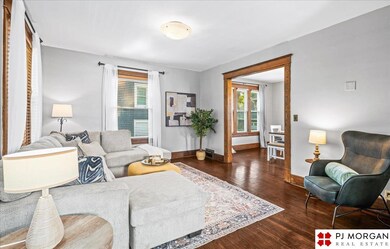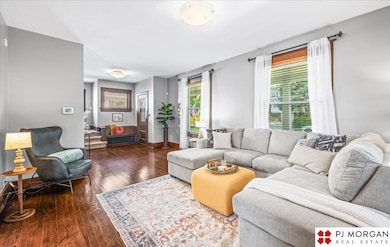
5107 Cuming St Omaha, NE 68132
East Central Omaha NeighborhoodEstimated payment $2,863/month
Highlights
- Deck
- Cathedral Ceiling
- No HOA
- Traditional Architecture
- Wood Flooring
- Formal Dining Room
About This Home
Welcome to one of Omaha’s most beloved neighborhoods, where every street feels like a postcard. Step into the living room with wood floors flowing into the formal dining room. You’ll love the charming details throughout—exposed brick, original wood trim, a main floor powder room, and rare main floor laundry. Upstairs offers 3 bedrooms, a full bath, and a flexible bonus room – ideal for a home office or craft room. You won't believe the storage throughout this home! The real showstopper is on the 3rd floor - this dreamy primary suite feels like your own boutique getaway – complete with two generous closets, clawfoot tub, beautifully tiled shower, and a private balcony where you can enjoy your morning coffee or unwind under the stars! Out back, enjoy the large deck overlooking the flat backyard and the detached 2 car garage. This home is pre-inspected so you can move in with confidence.
Home Details
Home Type
- Single Family
Est. Annual Taxes
- $6,006
Year Built
- Built in 1906
Lot Details
- 6,750 Sq Ft Lot
- Lot Dimensions are 50 x 135
- Property is Fully Fenced
- Privacy Fence
- Wood Fence
- Level Lot
Parking
- 2 Car Detached Garage
- Parking Pad
- Open Parking
Home Design
- Traditional Architecture
- Composition Roof
- Concrete Perimeter Foundation
Interior Spaces
- 2,072 Sq Ft Home
- 2.5-Story Property
- Cathedral Ceiling
- Ceiling Fan
- Skylights
- Window Treatments
- Formal Dining Room
Kitchen
- Oven or Range
- Dishwasher
Flooring
- Wood
- Wall to Wall Carpet
- Tile
Bedrooms and Bathrooms
- 4 Bedrooms
- Bidet
Laundry
- Dryer
- Washer
Unfinished Basement
- Walk-Up Access
- Sump Pump
Outdoor Features
- Balcony
- Deck
- Porch
Schools
- Dundee Elementary School
- Lewis And Clark Middle School
- Central High School
Utilities
- Forced Air Heating and Cooling System
- Cable TV Available
Community Details
- No Home Owners Association
- Dundee Place Subdivision
Listing and Financial Details
- Assessor Parcel Number 0945810000
Map
Home Values in the Area
Average Home Value in this Area
Tax History
| Year | Tax Paid | Tax Assessment Tax Assessment Total Assessment is a certain percentage of the fair market value that is determined by local assessors to be the total taxable value of land and additions on the property. | Land | Improvement |
|---|---|---|---|---|
| 2023 | $7,439 | $352,600 | $53,000 | $299,600 |
| 2022 | $7,527 | $352,600 | $53,000 | $299,600 |
| 2021 | $6,925 | $327,200 | $53,000 | $274,200 |
| 2020 | $7,005 | $327,200 | $53,000 | $274,200 |
| 2019 | $6,455 | $300,600 | $47,300 | $253,300 |
| 2018 | $5,881 | $273,500 | $47,300 | $226,200 |
| 2017 | $4,826 | $216,100 | $47,300 | $168,800 |
| 2016 | $4,826 | $224,900 | $18,100 | $206,800 |
| 2015 | $4,450 | $210,200 | $16,900 | $193,300 |
| 2014 | $4,450 | $210,200 | $16,900 | $193,300 |
Property History
| Date | Event | Price | Change | Sq Ft Price |
|---|---|---|---|---|
| 06/23/2025 06/23/25 | Pending | -- | -- | -- |
| 05/16/2025 05/16/25 | For Sale | $445,000 | +18.7% | $215 / Sq Ft |
| 07/29/2019 07/29/19 | Sold | $375,000 | 0.0% | $182 / Sq Ft |
| 06/28/2019 06/28/19 | Pending | -- | -- | -- |
| 06/27/2019 06/27/19 | For Sale | $375,000 | +15.4% | $182 / Sq Ft |
| 11/17/2015 11/17/15 | Sold | $325,000 | -5.8% | $154 / Sq Ft |
| 10/05/2015 10/05/15 | Pending | -- | -- | -- |
| 09/03/2015 09/03/15 | For Sale | $344,999 | +27.8% | $163 / Sq Ft |
| 12/21/2012 12/21/12 | Sold | $270,000 | -1.8% | $128 / Sq Ft |
| 11/02/2012 11/02/12 | Pending | -- | -- | -- |
| 10/25/2012 10/25/12 | For Sale | $275,000 | -- | $130 / Sq Ft |
Purchase History
| Date | Type | Sale Price | Title Company |
|---|---|---|---|
| Warranty Deed | $375,000 | None Available | |
| Warranty Deed | $325,000 | Ambassador Title Services | |
| Warranty Deed | $270,000 | Deeb Title Sercices | |
| Interfamily Deed Transfer | -- | None Available | |
| Warranty Deed | $275,000 | None Available | |
| Warranty Deed | $225,000 | -- | |
| Warranty Deed | $225,000 | -- | |
| Warranty Deed | $142,000 | -- |
Mortgage History
| Date | Status | Loan Amount | Loan Type |
|---|---|---|---|
| Open | $318,750 | New Conventional | |
| Previous Owner | $293,400 | Adjustable Rate Mortgage/ARM | |
| Previous Owner | $216,000 | New Conventional | |
| Previous Owner | $268,028 | FHA | |
| Previous Owner | $141,500 | No Value Available |
Similar Homes in the area
Source: Great Plains Regional MLS
MLS Number: 22513157
APN: 4581-0000-09
- 5019 Izard St
- 5116 Western Ave
- 523 N 52nd St
- 5102 Lafayette Ave
- 5119 Hamilton St
- 1303 N 50th Ave
- 4854 Cuming St
- 4958 Hamilton St
- 801 N 48th St
- 4709 Cuming St
- 4921 Charles St
- 1519 N Happy Hollow Blvd
- 5115 Davenport St
- 5147 Davenport St
- 5631 Western Ave
- 4934 Davenport St
- 1024 N 47th Ave
- 1530 N 52nd St
- 1008 J E George Blvd
- 4627 Izard St
