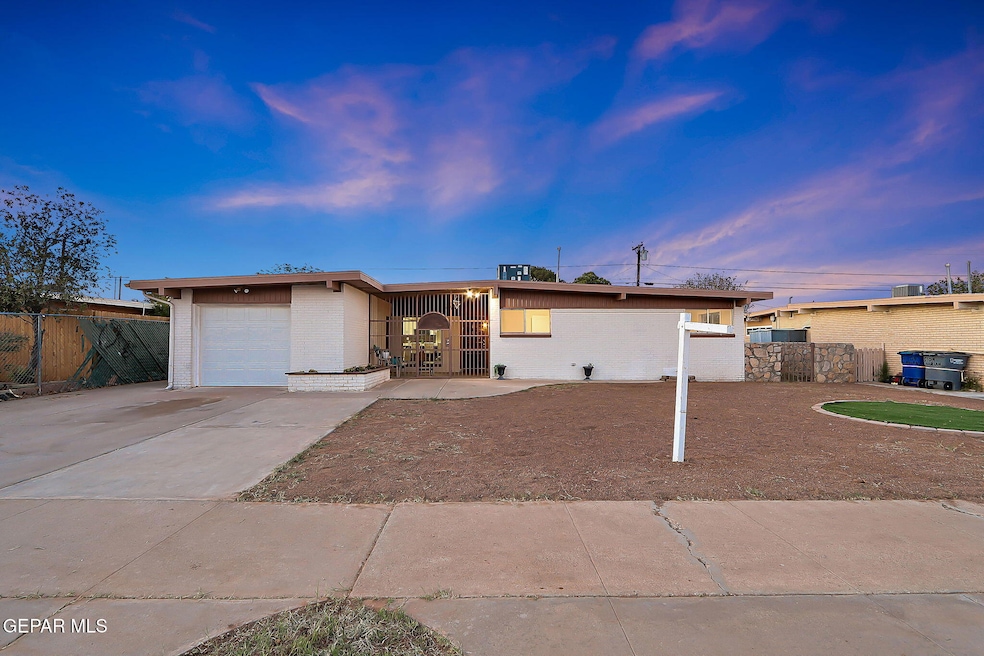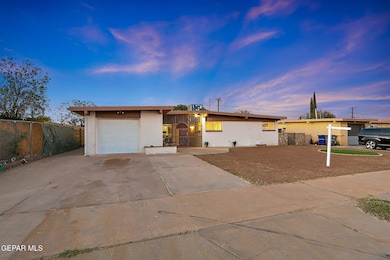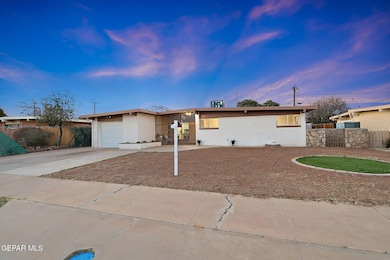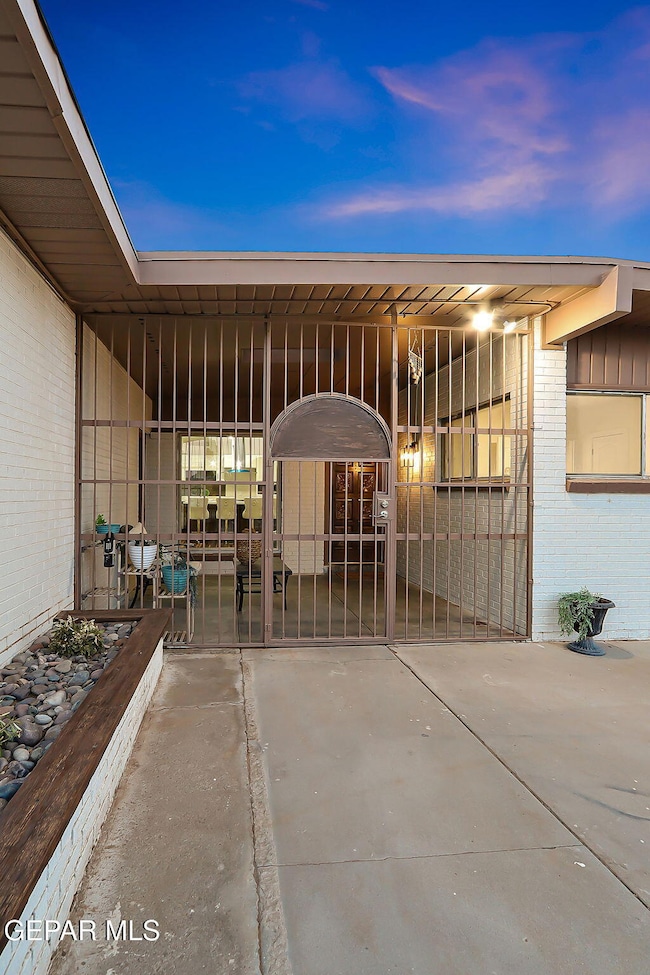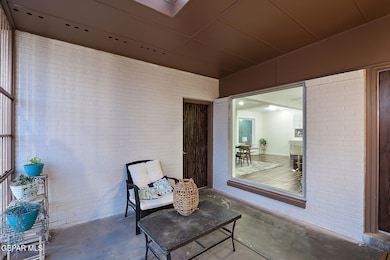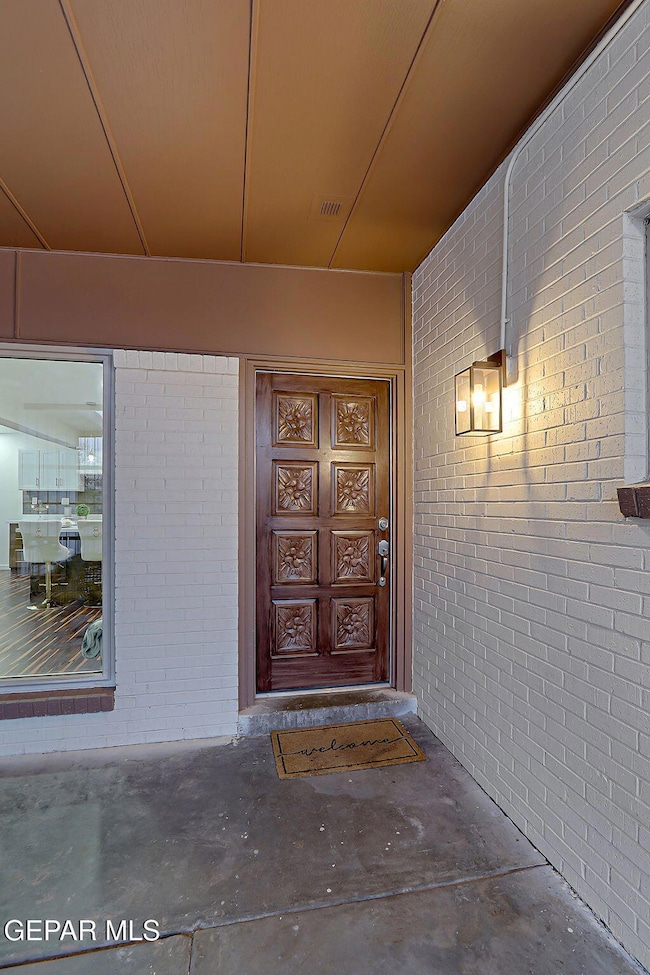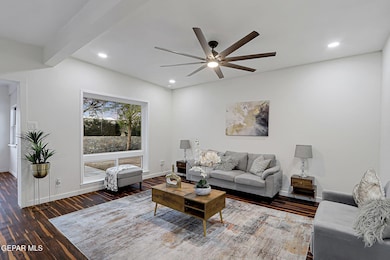
5107 Harlan Dr El Paso, TX 79924
Milagro Hills NeighborhoodEstimated payment $1,843/month
Highlights
- Quartz Countertops
- Farmhouse Sink
- Double Pane Windows
- No HOA
- Attached Garage
- Walk-In Closet
About This Home
Step into this fully remodeled gem, thoughtfully reimagined for today's lifestyle. A crisp white exterior sets the tone for the bright, airy ambiance carried throughout the home. Inside, you're welcomed by an expansive open-concept floorplan that seamlessly blends the living room, dining area, and chef's kitchen—all basking in light from tall picture windows and sleek recessed lighting. Dark tile flooring flows through the main living space, complementing its neutral palette. The designer kitchen features striking white quartz countertops, premium stainless steel appliances, and a stylish contrast of upper white cabinets and rich dark wood below. Retreat to the spacious master suite with its private bathroom, boasting a custom-tiled walk-in shower and modern stainless steel fixtures. Outside, the backyard offers a leveled canvas ready for your dream landscaping vision. Located in a desirable neighborhood, this home offers space, style, and endless opportunity to personalize! **NEW ROOF- June 2025**
Home Details
Home Type
- Single Family
Est. Annual Taxes
- $6,199
Year Built
- Built in 1957
Lot Details
- 7,000 Sq Ft Lot
- Back Yard Fenced
- Property is zoned R4
Parking
- Attached Garage
Home Design
- Brick Exterior Construction
- Pitched Roof
- Shingle Roof
Interior Spaces
- 1,750 Sq Ft Home
- 1-Story Property
- Recessed Lighting
- Double Pane Windows
- Tile Flooring
- Laundry closet
Kitchen
- Free-Standing Gas Oven
- Range Hood
- Microwave
- Dishwasher
- Kitchen Island
- Quartz Countertops
- Flat Panel Kitchen Cabinets
- Farmhouse Sink
Bedrooms and Bathrooms
- 4 Bedrooms
- Walk-In Closet
- 2 Full Bathrooms
Schools
- John Duran Elementary School
- Magoffin Middle School
- Irvin High School
Utilities
- Refrigerated Cooling System
- Forced Air Heating System
Community Details
- No Home Owners Association
- Milagro Hills Subdivision
Listing and Financial Details
- Assessor Parcel Number M42599902107300
Map
Home Values in the Area
Average Home Value in this Area
Tax History
| Year | Tax Paid | Tax Assessment Tax Assessment Total Assessment is a certain percentage of the fair market value that is determined by local assessors to be the total taxable value of land and additions on the property. | Land | Improvement |
|---|---|---|---|---|
| 2023 | $2,449 | $125,684 | $0 | $0 |
| 2022 | $3,382 | $114,258 | $0 | $0 |
| 2021 | $3,243 | $123,705 | $18,200 | $105,505 |
| 2020 | $2,902 | $94,428 | $15,540 | $78,888 |
| 2018 | $2,450 | $82,791 | $15,540 | $67,251 |
| 2017 | $2,519 | $89,421 | $15,540 | $73,881 |
| 2016 | $2,519 | $89,421 | $15,540 | $73,881 |
| 2015 | $2,486 | $89,421 | $15,540 | $73,881 |
| 2014 | $2,486 | $90,836 | $15,540 | $75,296 |
Property History
| Date | Event | Price | Change | Sq Ft Price |
|---|---|---|---|---|
| 06/13/2025 06/13/25 | Price Changed | $249,999 | -1.0% | $143 / Sq Ft |
| 05/09/2025 05/09/25 | Price Changed | $252,500 | -1.0% | $144 / Sq Ft |
| 04/15/2025 04/15/25 | For Sale | $255,000 | +59.4% | $146 / Sq Ft |
| 10/15/2024 10/15/24 | Sold | -- | -- | -- |
| 09/22/2024 09/22/24 | Pending | -- | -- | -- |
| 09/16/2024 09/16/24 | For Sale | $160,000 | +79.8% | $91 / Sq Ft |
| 11/18/2017 11/18/17 | Sold | -- | -- | -- |
| 09/03/2017 09/03/17 | Pending | -- | -- | -- |
| 08/01/2017 08/01/17 | Price Changed | $89,000 | 0.0% | $63 / Sq Ft |
| 08/01/2017 08/01/17 | For Sale | $89,000 | -8.7% | $63 / Sq Ft |
| 04/24/2017 04/24/17 | Off Market | -- | -- | -- |
| 01/20/2017 01/20/17 | For Sale | $97,500 | 0.0% | $69 / Sq Ft |
| 01/10/2017 01/10/17 | Pending | -- | -- | -- |
| 10/24/2016 10/24/16 | For Sale | $97,500 | -- | $69 / Sq Ft |
Purchase History
| Date | Type | Sale Price | Title Company |
|---|---|---|---|
| Deed | -- | None Listed On Document | |
| Deed | -- | None Listed On Document | |
| Vendors Lien | -- | None Available | |
| Vendors Lien | -- | None Available | |
| Vendors Lien | -- | -- |
Mortgage History
| Date | Status | Loan Amount | Loan Type |
|---|---|---|---|
| Open | $165,000 | New Conventional | |
| Previous Owner | $120,600 | Construction | |
| Previous Owner | $85,424 | Stand Alone Second | |
| Previous Owner | $85,424 | FHA | |
| Previous Owner | $93,000 | Fannie Mae Freddie Mac | |
| Previous Owner | $63,000 | No Value Available |
About the Listing Agent

Born and raised, El Paso native Henry Guillen knows the city and it's diverse culture. With over five years of marketing and sales experience as a second generation realtor, Henry’s focus is to provide the upmost service to his clients, always be ready to go the extra mile for them, and make them feel comfortable through the sales process in a professional & organized matter. With a reputation for his unwavering work ethic, and boundless creativity, Henry Guillen brings integrity, enthusiasm
Henry's Other Listings
Source: Greater El Paso Association of REALTORS®
MLS Number: 920631
APN: M425-999-0210-7300
- 5201 Marcillus Ave
- 5205 Chateau Ave
- 5109 Yvette Ave
- 5121 Juliandra Ave
- 5108 Paris Ave
- 5112 Jerry Dr
- 5204 Antonio Ave
- 5210 Antonio Ave
- 5121 Orleans Ave
- 5888 Kobe Bryant St
- 10016 Nesbit Ave
- 9519 Raleigh Dr
- 9580 Waverly Dr
- 9544 Vicksburg Dr
- 10045 Kellogg St
- 9536 Vicksburg Dr
- 5513 Fairbanks Dr
- 9605 Diana Dr
- 10113 Shenandoah St
- 10041 Newcastle Dr
- 5113 Jerry Dr
- 5214 Antonio Ave
- 9550 Dyer St
- 5301 Woodrow Bean
- 10009 Rushing Rd
- 5317 Woodrow Bean
- 5030 Fairbanks Dr Unit 205 B
- 9576 Waverly Dr
- 5020 Fairbanks Dr
- 5249 Wren Ave
- 9779 Mccombs St Unit A-4
- 9779 Mccombs St
- 5243 Fairbanks Dr
- 5205 Fairbanks
- 10073 Kellogg St
- 5757 Will Ruth Ave
- 9435 Diana Dr
- 10109 Kirwood St
- 5209 Prince Edward Ave
- 9960 Mccombs St
