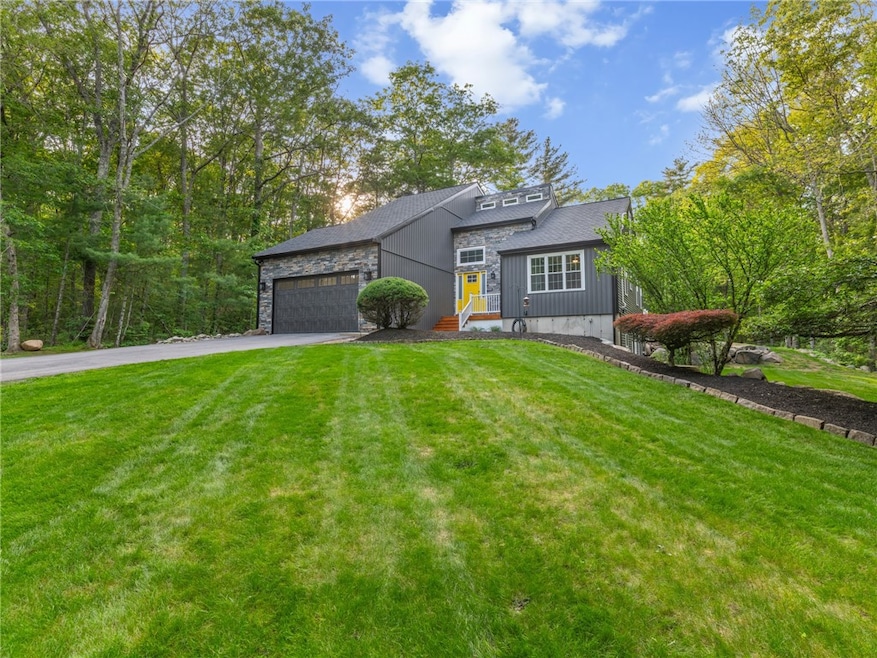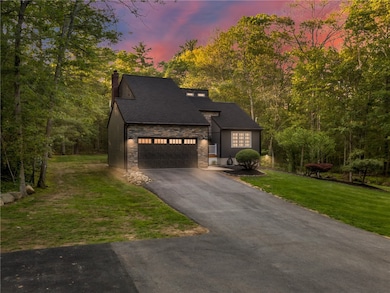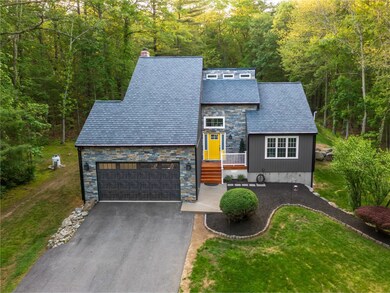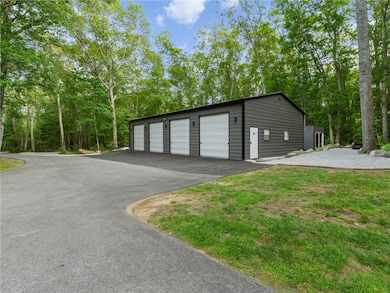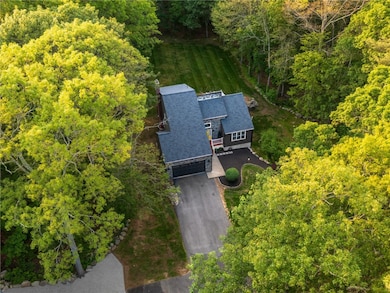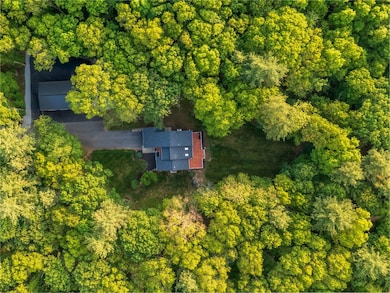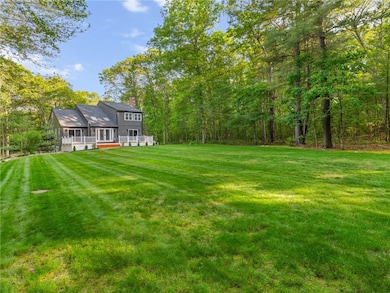
511 Central Pike North Scituate, RI 02857
Estimated payment $5,616/month
Highlights
- Golf Course Community
- Horses Allowed On Property
- Colonial Architecture
- Clayville School Rated A-
- 5.2 Acre Lot
- Deck
About This Home
Discover your PRIVATE retreat in rural Scituate Rhode Island! This stunning property sits on 5.2 acres of meticulously landscaped, park-like grounds, offering tranquility and exceptional amenities throughout. Step inside this beautifully updated home and enjoy the peace of mind that comes with new siding, windows, doors, roof, lighting, flooring, porch, deck, and patios. The spacious chef's kitchen is a true highlight, boasting premium Thor appliances, waterfall quartz island with seating for 6, and a functional layout that will delight any cook. Stay comfortable year-round with central air and TWO Harmon Pellet Stoves as an additional source of heat, while the newly paved driveway leads you to an attached 2-car garage with a sleek epoxy floor and a detached 4-Car garage, complete with 100 amp service, 5-gal water tank, and hydraulic lift-perfect for car enthusiasts or hobbyists. There's even a 44 x 9 1/2 ft storage container for your extra toys and gear. The finished walk-out basement is ideal for an in-law suite, home office, or additional living space- offering flexibility for your unique needs. This is more than a home; it's a lifestyle. Come see this exceptional property and fall in love with its serene setting and top notch features
Home Details
Home Type
- Single Family
Est. Annual Taxes
- $8,488
Year Built
- Built in 1995
Lot Details
- 5.2 Acre Lot
- Wooded Lot
- Property is zoned RR-1
Parking
- 6 Car Garage
- Garage Door Opener
- Driveway
Home Design
- Colonial Architecture
- Contemporary Architecture
- Vinyl Siding
- Concrete Perimeter Foundation
- Masonry
- Plaster
Interior Spaces
- 2-Story Property
- Cathedral Ceiling
- Skylights
- Family Room
- Storage Room
- Utility Room
- Storm Windows
- Attic
Kitchen
- Oven
- Range with Range Hood
- Microwave
- Dishwasher
- Disposal
Flooring
- Wood
- Carpet
- Marble
- Ceramic Tile
Bedrooms and Bathrooms
- 3 Bedrooms
- 3 Full Bathrooms
- Bathtub with Shower
Laundry
- Dryer
- Washer
Partially Finished Basement
- Walk-Out Basement
- Basement Fills Entire Space Under The House
Outdoor Features
- Deck
- Outbuilding
- Porch
Horse Facilities and Amenities
- Horses Allowed On Property
Utilities
- Zoned Heating and Cooling System
- Heating System Uses Oil
- Pellet Stove burns compressed wood to generate heat
- Radiant Heating System
- Baseboard Heating
- Heating System Uses Steam
- Underground Utilities
- 200+ Amp Service
- 100 Amp Service
- Power Generator
- Private Water Source
- Well
- Tankless Water Heater
- Oil Water Heater
- Septic Tank
Listing and Financial Details
- Tax Lot 44-0
- Assessor Parcel Number 511CENTRALPIKESCIT
Community Details
Recreation
- Golf Course Community
- Recreation Facilities
Additional Features
- North Scituate Subdivision
- Shops
Map
Home Values in the Area
Average Home Value in this Area
Tax History
| Year | Tax Paid | Tax Assessment Tax Assessment Total Assessment is a certain percentage of the fair market value that is determined by local assessors to be the total taxable value of land and additions on the property. | Land | Improvement |
|---|---|---|---|---|
| 2024 | $8,488 | $489,800 | $122,600 | $367,200 |
| 2023 | $8,209 | $489,800 | $122,600 | $367,200 |
| 2022 | $7,892 | $481,800 | $122,600 | $359,200 |
| 2021 | $7,807 | $417,700 | $104,700 | $313,000 |
| 2020 | $7,631 | $417,700 | $104,700 | $313,000 |
| 2019 | $7,473 | $417,700 | $104,700 | $313,000 |
| 2018 | $6,783 | $349,800 | $96,000 | $253,800 |
| 2017 | $6,583 | $349,800 | $96,000 | $253,800 |
| 2016 | $6,310 | $349,800 | $96,000 | $253,800 |
| 2015 | $6,093 | $318,000 | $82,200 | $235,800 |
| 2014 | $6,036 | $318,000 | $82,200 | $235,800 |
Property History
| Date | Event | Price | Change | Sq Ft Price |
|---|---|---|---|---|
| 07/02/2025 07/02/25 | Price Changed | $925,000 | -5.1% | $245 / Sq Ft |
| 06/21/2025 06/21/25 | Price Changed | $975,000 | -2.0% | $258 / Sq Ft |
| 05/28/2025 05/28/25 | For Sale | $995,000 | +70.1% | $263 / Sq Ft |
| 08/24/2021 08/24/21 | Sold | $585,000 | 0.0% | $190 / Sq Ft |
| 07/25/2021 07/25/21 | Pending | -- | -- | -- |
| 06/26/2021 06/26/21 | For Sale | $585,000 | -- | $190 / Sq Ft |
Purchase History
| Date | Type | Sale Price | Title Company |
|---|---|---|---|
| Warranty Deed | $585,000 | None Available | |
| Not Resolvable | $162,500 | -- | |
| Deed | $360,000 | -- |
Mortgage History
| Date | Status | Loan Amount | Loan Type |
|---|---|---|---|
| Open | $450,000 | Stand Alone Refi Refinance Of Original Loan | |
| Previous Owner | $90,000 | Purchase Money Mortgage | |
| Previous Owner | $175,000 | No Value Available | |
| Previous Owner | $50,000 | No Value Available | |
| Previous Owner | $25,181 | No Value Available |
Similar Homes in the area
Source: State-Wide MLS
MLS Number: 1386229
APN: SCIT-000034-000044-000000
- 14 Cooke Dr
- 665 Central Pike
- 945 Danielson Pike
- 153 Westcott Rd
- 737 Danielson Pike
- 785 Danielson Pike
- 764 Central Pike
- 226 Westcott Rd
- 0 Dexter Rd
- 0 Danielson Pike Unit 1347736
- 475 Danielson Pike
- 584 Hartford Pike
- 226 Quaker Ln
- 247 Quaker Ln
- 0 Central Pike
- 519 Hartford Pike
- 9 Esek Hopkins Rd
- 0 Quaker Ln
- 54 Central Pike
- 51 Mill Rd
- 680 Hartford Pike Unit 9
- 633 Chestnut Hill Rd
- 6 Orchard Ave
- 670 Putnam Pike
- 634 Putnam Pike
- 110 Vine St
- 2 Magnum Ct Unit 29
- 125 Federal Way
- 1535 Atwood Ave
- 363 Simmonsville Ave
- 1145 Hartford Ave Unit 2c
- 242 Shady Valley Rd
- 618 Main St Unit 4-101
- 618 Main St
- 92 Dean Ave Unit 3
- 37 Pleasant St
- 24 Calumet Ave
- 180 Waterman Ave
- 2074 Smith St
- 33 Redfern St
