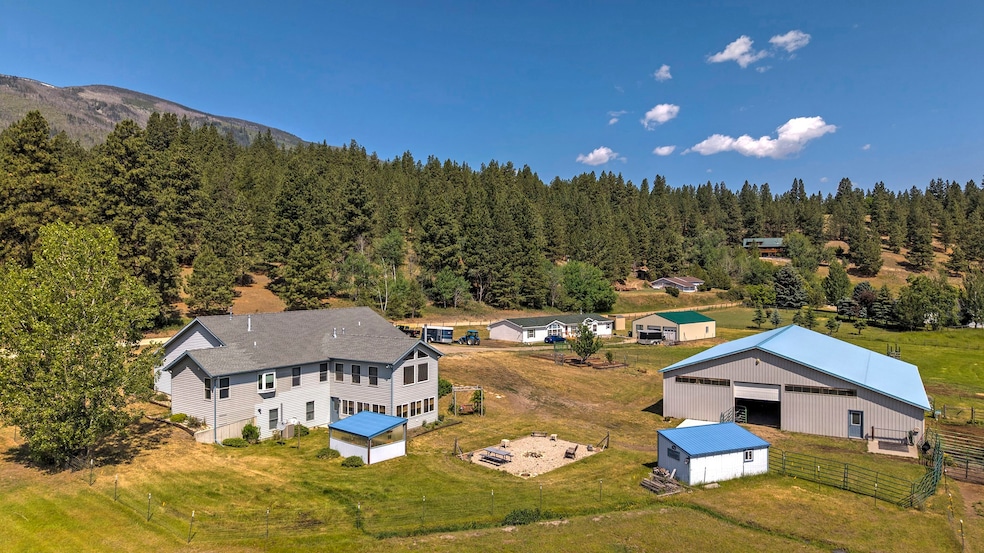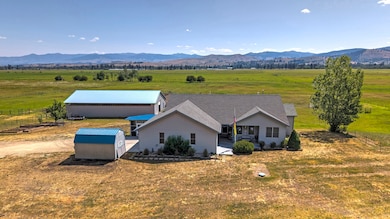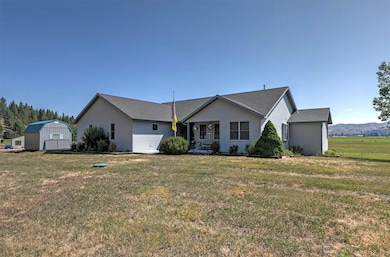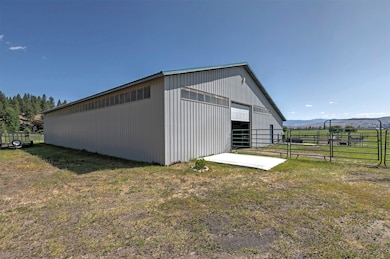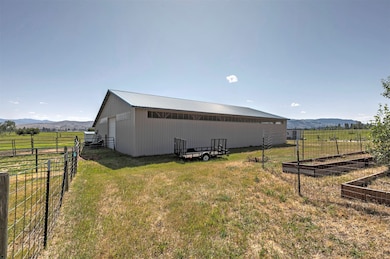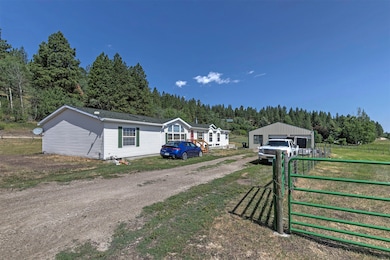511 Gold Creek Loop Hamilton, MT 59840
Estimated payment $10,829/month
Highlights
- Barn
- Home Theater
- Views of Trees
- Stables
- RV or Boat Parking
- Deck
About This Home
Two Homes on Hamilton's West side facing the beautiful Sapphire Mountains, a Mini-ranch setup for horses and cattle on 10 level acres with fencing along with outdoor pump, automatic water and a concrete pad with hitching post for the horses. The barn has 4 stalls, tack room and 62 x 80 indoor riding area with indoor pump, there are also 2 lean-to sheds. The first home offers 3700 SF with 4 bedrooms and an office. Main level has a custom kitchen with corian counter tops. There is a formal dining room, living room with gas fireplace and a large family room with a woodstove for those cozy winter nights. Plus 2 bedrooms and a master suite with a gas fireplace and sitting room. The master bath has a garden tub, on demand heating and vanity area. It also has a large walk-in closet. In addition, there is a full bathroom and a 1/2 bathroom in the laundry room that leads to the garage. Plus a pantry and a storage supply closet. This home has a new water heater and newer gas forced-air furnace. The walkout basement features a large office, guest bedroom, full bath, family room with gas fireplace, wet bar and two storage rooms. Off this, is a large 4 season sun room with gas fireplace and just outside is a covered BBQ area and fire pit to enjoy evening bonfires. There is also a wood shed, storage shed and an ATV shed. The second home, great for extended family or rental, features 3 bedrroms, 2 1/2 bathrooms, laundry room, living room, dining room, family room and office. It also has a oversized garage with work area and 2 large storage rooms. This home has a newer furnace. The grounds have 2 high production wells, one having an emergency hand pump, fenced garden with pear tree. The property is surrounded by a large ranch and on a county maintained road.
Listing Agent
Montana Westgate Realty, Inc. License #RRE-BRO-LIC-9324 Listed on: 07/21/2025
Home Details
Home Type
- Single Family
Est. Annual Taxes
- $2,696
Year Built
- Built in 2004
Lot Details
- 10 Acre Lot
- Property fronts a county road
- Cross Fenced
- Landscaped
- Level Lot
- Meadow
- Garden
- Back Yard
Parking
- 4 Car Attached Garage
- Garage Door Opener
- RV or Boat Parking
Property Views
- Trees
- Mountain
- Meadow
- Valley
Home Design
- Modern Architecture
- Poured Concrete
- Wood Frame Construction
- Composition Roof
- Metal Siding
Interior Spaces
- 5,829 Sq Ft Home
- Property has 1 Level
- Living Quarters
- Vaulted Ceiling
- 3 Fireplaces
- Wood Burning Stove
- Home Theater
- Screened Porch
- Finished Basement
- Walk-Out Basement
Kitchen
- Oven or Range
- Stove
- Microwave
- Dishwasher
Bedrooms and Bathrooms
- 4 Bedrooms
- Walk-In Closet
- Soaking Tub
Laundry
- Laundry Room
- Dryer
- Washer
Home Security
- Carbon Monoxide Detectors
- Fire and Smoke Detector
Outdoor Features
- Deck
- Patio
- Fire Pit
- Separate Outdoor Workshop
- Shed
Farming
- Barn
- Pasture
Horse Facilities and Amenities
- Horses Allowed On Property
- Corral
- Tack Room
- Stables
- Arena
Utilities
- Forced Air Heating and Cooling System
- Heating System Uses Gas
- Heating System Uses Propane
- Canal or Lake for Irrigation
- Water Rights
- Irrigation Water Rights
- Well
- Water Purifier
- Septic Tank
- Private Sewer
Community Details
- No Home Owners Association
Listing and Financial Details
- Assessor Parcel Number 13136627401010000
Map
Home Values in the Area
Average Home Value in this Area
Tax History
| Year | Tax Paid | Tax Assessment Tax Assessment Total Assessment is a certain percentage of the fair market value that is determined by local assessors to be the total taxable value of land and additions on the property. | Land | Improvement |
|---|---|---|---|---|
| 2025 | $1,817 | $590,096 | $0 | $0 |
| 2024 | $2,578 | $548,291 | $0 | $0 |
| 2023 | $2,544 | $548,291 | $0 | $0 |
| 2022 | $2,338 | $443,007 | $0 | $0 |
| 2021 | $2,529 | $443,007 | $0 | $0 |
| 2020 | $2,312 | $390,389 | $0 | $0 |
| 2019 | $2,291 | $390,389 | $0 | $0 |
| 2018 | $2,242 | $362,371 | $0 | $0 |
| 2017 | $2,247 | $362,371 | $0 | $0 |
| 2016 | $2,149 | $346,402 | $0 | $0 |
| 2015 | $2,146 | $346,402 | $0 | $0 |
| 2014 | $1,956 | $185,739 | $0 | $0 |
Property History
| Date | Event | Price | List to Sale | Price per Sq Ft |
|---|---|---|---|---|
| 09/18/2025 09/18/25 | Price Changed | $2,000,000 | -4.8% | $343 / Sq Ft |
| 09/02/2025 09/02/25 | Price Changed | $2,100,000 | -4.5% | $360 / Sq Ft |
| 07/21/2025 07/21/25 | For Sale | $2,200,000 | -- | $377 / Sq Ft |
Purchase History
| Date | Type | Sale Price | Title Company |
|---|---|---|---|
| Deed | -- | -- |
Source: Montana Regional MLS
MLS Number: 30054371
APN: 13-1366-27-4-01-01-0000
- 643 Gold Creek Loop
- 560 Hayes Creek Rd
- 121 Camas Ranch Rd
- 246 Otter Path Ln
- 257 N Gold Creek Loop
- 459 Hayes Creek Rd
- 545 Whispering Pines Rd
- 229 Camas Creek Loop
- 390 N Gold Creek Loop
- 438 Blue Jay Ln
- 456 Blue Jay Ln
- 003 Janes Way
- 1161 Janes Way
- 000 Janes Way
- 505 Camas Creek Loop
- 24 Russell Dr
- 1112 Judd Creek Hollow
- NHN Trout Ln
- 1310 Sleeping Child Rd
- 910 Judd Creek Hollow
