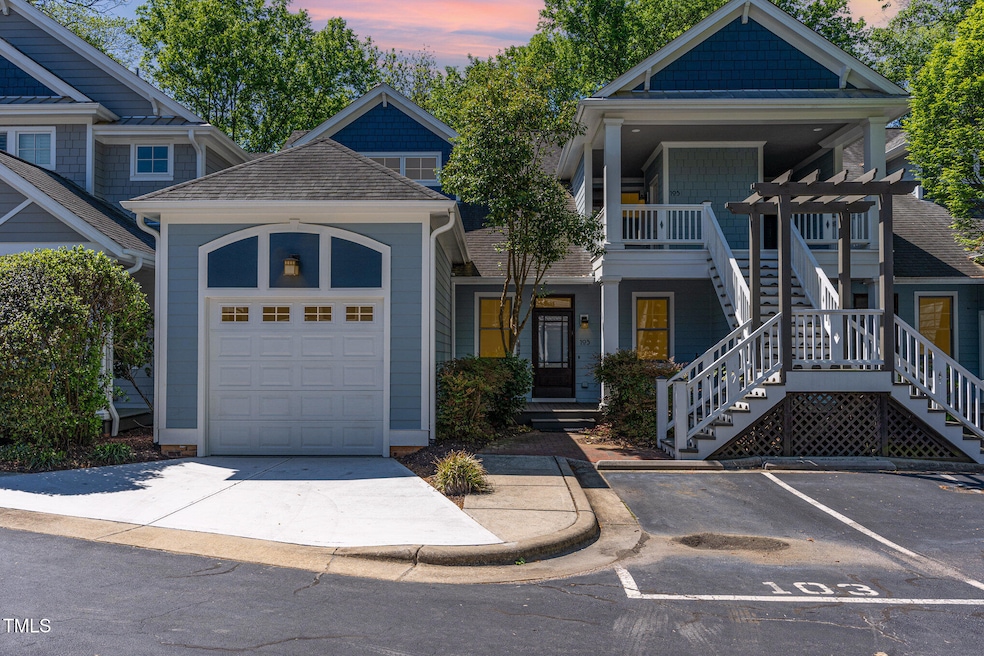
511 Hillsborough St Unit 103 Chapel Hill, NC 27514
Estimated payment $3,767/month
Highlights
- Deck
- Transitional Architecture
- Granite Countertops
- Phillips Middle School Rated A
- Wood Flooring
- Screened Porch
About This Home
PRICE REDUCTION! WONDERFUL HOME! Furniture is available at no costs to buyer. Luxury one level first floor Chapel Hill condo with the best quality, location, and privacy combination. A short distance to UNC and Franklin Street! Enjoy the ease of condo living with a house feel. Open floor plan with 2 Bedrooms and 2 bathrooms all on one level. Spacious owner's suite with double vanity, walk-in shower, and soaking tub. Second bedroom or office with full bath and large closet. Bamboo floors, tile and carpet. Modern kitchen, granite counters, stainless appliances, and gas range. Living room and dining combo, gas fireplace. Welcoming front porch, screened porch, and open deck, providing plenty of space to enjoy the private outdoors. One-car garage plus a parking pad offers convenient & secure parking. Convenient to Franklin Street, restaurants and UNC. Don't miss the opportunity to call this exceptional home yours!
Property Details
Home Type
- Condominium
Est. Annual Taxes
- $6,003
Year Built
- Built in 2008
Lot Details
- Landscaped
HOA Fees
- $450 Monthly HOA Fees
Parking
- 1 Car Attached Garage
- Additional Parking
Home Design
- Transitional Architecture
- Permanent Foundation
- Shingle Roof
Interior Spaces
- 1,368 Sq Ft Home
- 1-Story Property
- Ceiling Fan
- Gas Log Fireplace
- Plantation Shutters
- Entrance Foyer
- Living Room with Fireplace
- Combination Dining and Living Room
- Screened Porch
- Storage
Kitchen
- <<selfCleaningOvenToken>>
- <<builtInRangeToken>>
- Range Hood
- <<microwave>>
- Plumbed For Ice Maker
- Dishwasher
- Granite Countertops
- Disposal
Flooring
- Wood
- Carpet
- Tile
Bedrooms and Bathrooms
- 2 Bedrooms
- 2 Full Bathrooms
- Soaking Tub
- Shower Only
Laundry
- Laundry Room
- Laundry on main level
- Dryer
- Washer
Outdoor Features
- Deck
- Rain Gutters
Schools
- Northside Elementary School
- Guy Phillips Middle School
- Carrboro High School
Utilities
- Central Air
- Heating System Uses Natural Gas
- Heat Pump System
- Natural Gas Connected
- Gas Water Heater
- Cable TV Available
Community Details
- Association fees include ground maintenance
- Townside Terrace Hoa; Community Assoc. Mgmt. Association, Phone Number (919) 741-5285
- Townside Terrace Subdivision
- Maintained Community
Listing and Financial Details
- Assessor Parcel Number 9789404204.010
Map
Home Values in the Area
Average Home Value in this Area
Tax History
| Year | Tax Paid | Tax Assessment Tax Assessment Total Assessment is a certain percentage of the fair market value that is determined by local assessors to be the total taxable value of land and additions on the property. | Land | Improvement |
|---|---|---|---|---|
| 2024 | $6,221 | $363,200 | $0 | $363,200 |
| 2023 | $6,052 | $363,200 | $0 | $363,200 |
| 2022 | $5,801 | $363,200 | $0 | $363,200 |
| 2021 | $5,727 | $363,200 | $0 | $363,200 |
| 2020 | $6,331 | $378,600 | $0 | $378,600 |
| 2018 | $6,188 | $378,600 | $0 | $378,600 |
| 2017 | $6,315 | $378,600 | $0 | $378,600 |
| 2016 | $6,315 | $381,805 | $136,500 | $245,305 |
| 2015 | $6,315 | $381,805 | $136,500 | $245,305 |
| 2014 | $6,256 | $381,805 | $136,500 | $245,305 |
Property History
| Date | Event | Price | Change | Sq Ft Price |
|---|---|---|---|---|
| 06/27/2025 06/27/25 | Price Changed | $510,000 | -2.9% | $373 / Sq Ft |
| 06/04/2025 06/04/25 | Price Changed | $525,000 | -8.7% | $384 / Sq Ft |
| 04/21/2025 04/21/25 | For Sale | $575,000 | -- | $420 / Sq Ft |
Purchase History
| Date | Type | Sale Price | Title Company |
|---|---|---|---|
| Warranty Deed | $365,000 | None Available | |
| Warranty Deed | $359,000 | None Available |
Mortgage History
| Date | Status | Loan Amount | Loan Type |
|---|---|---|---|
| Previous Owner | $252,000 | Adjustable Rate Mortgage/ARM | |
| Previous Owner | $271,100 | New Conventional | |
| Previous Owner | $269,250 | New Conventional |
Similar Homes in Chapel Hill, NC
Source: Doorify MLS
MLS Number: 10090341
APN: 9789404204.010
- 511 Hillsborough St Unit 106
- 515 Hillsborough St Unit 111
- 4 Bolin Heights
- 704 Martin Luther King jr Blvd Unit D12
- 620 Martin Luther King jr Blvd Unit 302
- 620 Martin Luther King jr Blvd Unit 502
- 501 North St
- 301 Hillsborough St Unit A
- 130 E Longview St Unit S
- 805 N Columbia St
- 219 Columbia Place W
- 330 Tenney Cir
- 800 Pritchard Avenue Extension Unit H7
- 800 Pritchard Avenue Extension Unit H8
- 800 Pritchard Avenue Extension Unit H9
- 400 Bowling Creek Rd
- 112 Noble St
- 26 Mount Bolus Rd
- 317 Reade Rd
- 875 Martin Luther King jr Blvd Unit 7
- 425 Hillsborough St
- 414 Hillsborough St
- 600 Martin Luther King jr Blvd
- 130 E Longview St
- 106 Columbia Place Dr
- 875 M L K Jr Blvd
- 311 Deepwood Rd
- 220 Elizabeth St Unit C-11
- 3 Davie Cir
- 223 Jay St
- 3 Powell St
- 603 Bynum St
- 424 Fairoaks Cir
- 306 Estes Drive Extension
- 601 W Rosemary St Unit 416
- 222 Valley Park Dr Unit A
- 324 Glendale Dr
- 114 Woodshire Ln
- 7 Shepherd Ln Unit 1
- 110 Piney Mountain Rd






