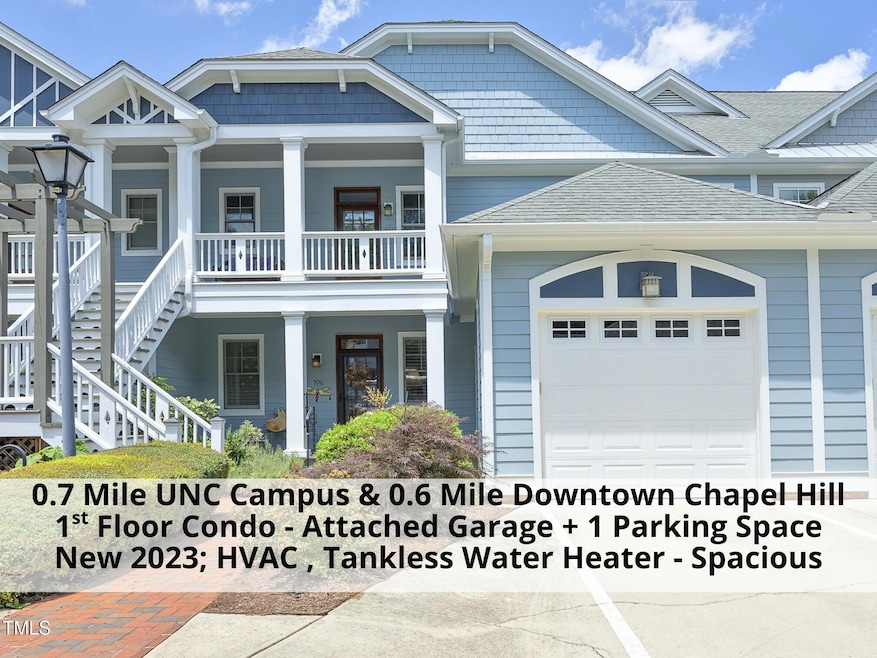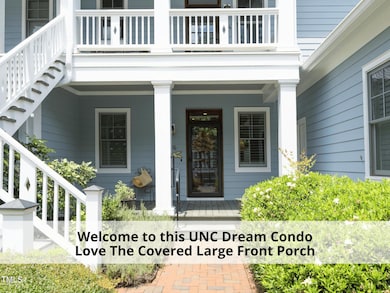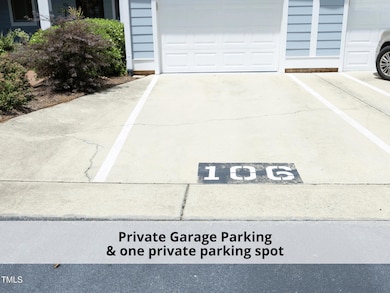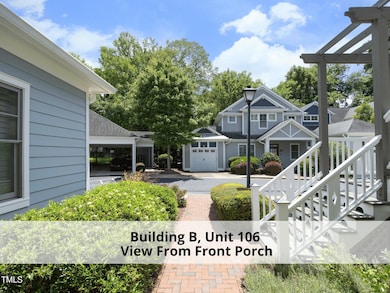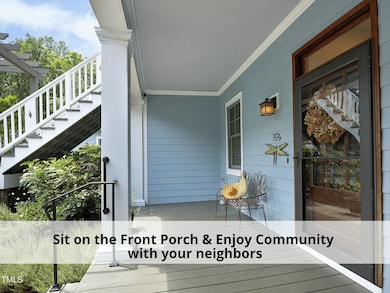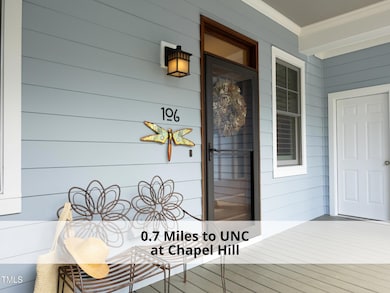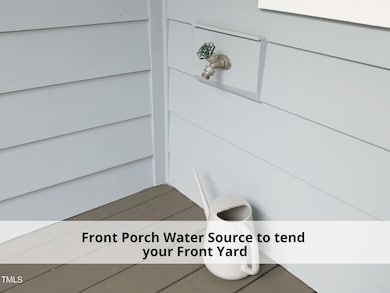
511 Hillsborough St Unit 106 Chapel Hill, NC 27514
Estimated payment $3,780/month
Highlights
- Deck
- Transitional Architecture
- High Ceiling
- Phillips Middle School Rated A
- Wood Flooring
- Granite Countertops
About This Home
Not All Condos Are Alike. Come See Inside This GEM! Light Filled, 1st Floor Unit, Quiet, 1 Car Attached Garage off Covered Front Porch + 1 parking space on parking pad at garage, 0.7 miles to UNC, 0.6 miles to Downtown Chapel Hill, Quality Construction, 10' High Ceilings, Screen Porch & Deck, High End Finishes, Luxury Living at it's BEST!
So much to love about this condo. The front door is solid wood with plantation blinds for privacy, open to radiate light, plus a transom window over the door. Beautiful solid brass door handles and locks welcome you to this amazing premium condo experience so close to everything, I mean really, less than a mile away.
Beautiful wood floors welcome you to this luxury retreat. Welcome In, as we say in NC, and experience the adorned spaces inside.
Upon entering you reach the open living spaces; kitchen with bar joining dining area and living room. 2 large windows on either side of the fireplace that also house a door even with a transom over, spill light into this wonderful space. Beautiful luxurious blinds are multi-function with up and down movement and also shuffle to create privacy.
In the living room, the gas burning fireplace with stone surround, creates ambiance in this lovely space. Modern light fixtures adorn the ceiling like beautiful jewelry finishing off this space.
The kitchen creates a creative mood with appetizing elements. The cabinetry creates the mood, while the granite countertop wakes your culinary senses, and the modern accent cabinetry teases your eye. The pull out drawers in the lower cabinetry allows for any chef to tuck away the tools for a scrumptious meal. The kitchen connects to the walk-in pantry & laundry closet. Next to the closet is an additional pantry cabinet ready to stock up your kitchen. The built-in microwave clears additional counter space and allows for a vent hood over the range.
The primary suite is very spacious and has 3 large windows with plantation shutters. The view of the vegetation from the bedroom creates privacy from the neighboring property while the modern style ceiling fan finishes off the space. The hall to the large spa-like bath features a walk-in closet with closet organizations at it's best and a double wide closet. Enter your spa retreat and experience the modern sinks, light fixtures, large soaking tub, separate shower stall, and water closet.
The secondary bedroom also features a walk-in closet and is connected to a full bath that is also adorned with modern finishes, don't miss the round bubble sink resting upon the top of the countertop. What a nice touch.
Don't miss going out to the screen porch complete with a modern ceiling fan, two storage closets and the entrance to the back deck. Outdoor living is beautiful from these spaces and you feel like you are in your own private outdoor oasis in the country, but you are only 0.6 to UNC campus.
Add the updates list in the following (forgot this) katlynn to create an updates list in canva
NEW In 2023: HVAC, Tankless Water Heater, ShelfGenie Drawers in all lower cabinets in kitchen & primary bath, Made In The Shade Alta Roller Shades Living Room.
So close to it all. You can ''Scoot, Walk & Roll'' so much, so close. 0.6 miles to UNC Campus, 0.7 Downtown Chapel Hill, 5 min to Whole Foods, 6 Min to Trader Joe's, 10 min to Chapel Hill Country Club and 20 min to Raleigh Durham International Airport.
Property Details
Home Type
- Condominium
Est. Annual Taxes
- $5,831
Year Built
- Built in 2008
Lot Details
- Property fronts a private road
- Two or More Common Walls
- Private Entrance
HOA Fees
- $450 Monthly HOA Fees
Parking
- 1 Car Attached Garage
- Garage Door Opener
- Private Driveway
- 1 Open Parking Space
- Assigned Parking
Home Design
- Transitional Architecture
- Slab Foundation
- Asphalt Roof
Interior Spaces
- 1,218 Sq Ft Home
- 1-Story Property
- Smooth Ceilings
- High Ceiling
- Ceiling Fan
- Chandelier
- Double Pane Windows
- Plantation Shutters
- Blinds
- Entrance Foyer
- Combination Dining and Living Room
- Screened Porch
Kitchen
- Free-Standing Gas Range
- Range Hood
- <<microwave>>
- Ice Maker
- Dishwasher
- Granite Countertops
Flooring
- Wood
- Tile
Bedrooms and Bathrooms
- 2 Bedrooms
- Dual Closets
- Walk-In Closet
- 2 Full Bathrooms
- Primary bathroom on main floor
- Double Vanity
- Separate Shower in Primary Bathroom
- Soaking Tub
Laundry
- Laundry Room
- Laundry in Kitchen
- Washer and Dryer
Home Security
Outdoor Features
- Deck
- Exterior Lighting
- Outdoor Storage
- Rain Gutters
Schools
- Northside Elementary School
- Guy Phillips Middle School
- East Chapel Hill High School
Utilities
- Cooling Available
- Forced Air Heating System
- Floor Furnace
- Heating System Uses Natural Gas
- Natural Gas Connected
- Gas Water Heater
- Cable TV Available
Listing and Financial Details
- Assessor Parcel Number 9789404204.005
Community Details
Overview
- Association fees include ground maintenance
- Townside Terrace Community Associatioin Management Association, Phone Number (919) 741-5285
- Building B Condos
- Townside Terrace Subdivision
- Maintained Community
- Community Parking
Security
- Storm Doors
- Fire Sprinkler System
Map
Home Values in the Area
Average Home Value in this Area
Tax History
| Year | Tax Paid | Tax Assessment Tax Assessment Total Assessment is a certain percentage of the fair market value that is determined by local assessors to be the total taxable value of land and additions on the property. | Land | Improvement |
|---|---|---|---|---|
| 2024 | $6,049 | $352,800 | $0 | $352,800 |
| 2023 | $5,885 | $352,800 | $0 | $352,800 |
| 2022 | $5,642 | $352,800 | $0 | $352,800 |
| 2021 | $5,569 | $352,800 | $0 | $352,800 |
| 2020 | $6,160 | $368,000 | $0 | $368,000 |
| 2018 | $0 | $368,000 | $0 | $368,000 |
| 2017 | $6,204 | $368,000 | $0 | $368,000 |
| 2016 | $6,204 | $374,891 | $136,500 | $238,391 |
| 2015 | $6,204 | $374,891 | $136,500 | $238,391 |
| 2014 | $6,145 | $374,891 | $136,500 | $238,391 |
Property History
| Date | Event | Price | Change | Sq Ft Price |
|---|---|---|---|---|
| 06/26/2025 06/26/25 | For Sale | $515,000 | +3.2% | $423 / Sq Ft |
| 12/14/2023 12/14/23 | Off Market | $499,000 | -- | -- |
| 07/13/2023 07/13/23 | Sold | $499,000 | 0.0% | $407 / Sq Ft |
| 06/11/2023 06/11/23 | Pending | -- | -- | -- |
| 05/31/2023 05/31/23 | Price Changed | $499,000 | -4.0% | $407 / Sq Ft |
| 05/20/2023 05/20/23 | For Sale | $520,000 | -- | $424 / Sq Ft |
Purchase History
| Date | Type | Sale Price | Title Company |
|---|---|---|---|
| Warranty Deed | $325,000 | None Available | |
| Condominium Deed | $360,000 | None Available |
Mortgage History
| Date | Status | Loan Amount | Loan Type |
|---|---|---|---|
| Open | $260,000 | New Conventional | |
| Previous Owner | $283,500 | New Conventional | |
| Previous Owner | $288,000 | Purchase Money Mortgage |
Similar Homes in Chapel Hill, NC
Source: Doorify MLS
MLS Number: 10105716
APN: 9789404204.005
- 511 Hillsborough St Unit 103
- 515 Hillsborough St Unit 111
- 4 Bolin Heights
- 704 Martin Luther King jr Blvd Unit D12
- 620 Martin Luther King jr Blvd Unit 302
- 620 Martin Luther King jr Blvd Unit 502
- 501 North St
- 301 Hillsborough St Unit A
- 130 E Longview St Unit S
- 805 N Columbia St
- 219 Columbia Place W
- 330 Tenney Cir
- 800 Pritchard Avenue Extension Unit H7
- 800 Pritchard Avenue Extension Unit H8
- 800 Pritchard Avenue Extension Unit H9
- 400 Bowling Creek Rd
- 112 Noble St
- 26 Mount Bolus Rd
- 317 Reade Rd
- 875 Martin Luther King jr Blvd Unit 7
- 425 Hillsborough St
- 414 Hillsborough St
- 600 Martin Luther King jr Blvd
- 130 E Longview St
- 106 Columbia Place Dr
- 875 M L K Jr Blvd
- 311 Deepwood Rd
- 220 Elizabeth St Unit C-11
- 3 Davie Cir
- 223 Jay St
- 3 Powell St
- 603 Bynum St
- 424 Fairoaks Cir
- 306 Estes Drive Extension
- 601 W Rosemary St Unit 416
- 222 Valley Park Dr Unit A
- 324 Glendale Dr
- 114 Woodshire Ln
- 7 Shepherd Ln Unit 1
- 110 Piney Mountain Rd
