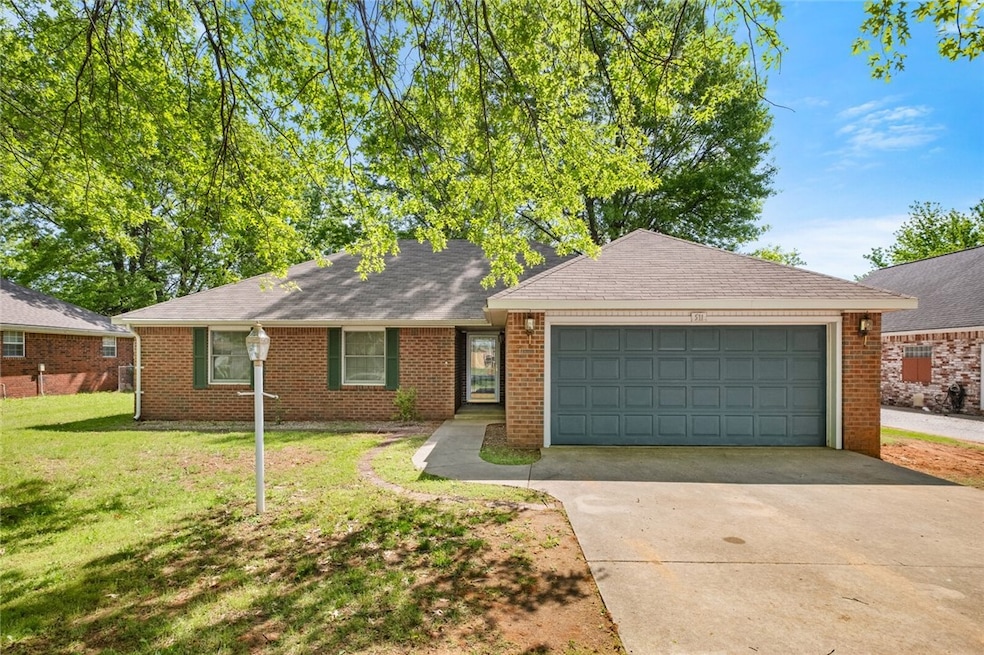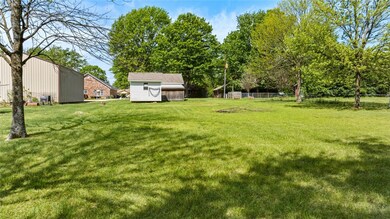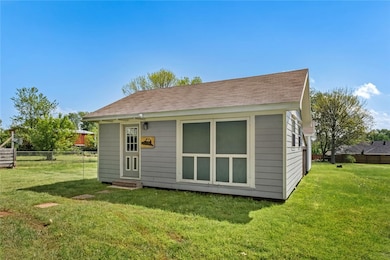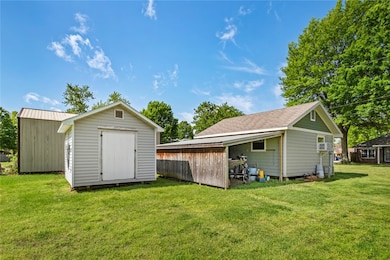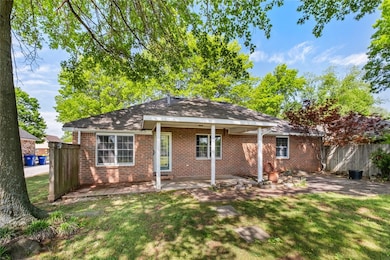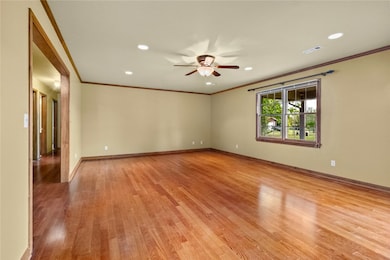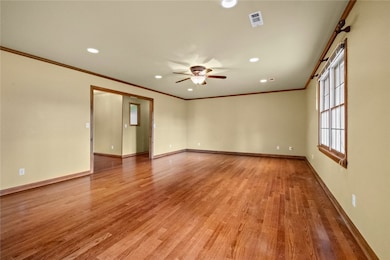
511 Oakwood St Lowell, AR 72745
Estimated payment $2,333/month
Highlights
- 0.71 Acre Lot
- Property is near a park
- Wood Flooring
- Fairview Elementary School Rated A
- Traditional Architecture
- Attic
About This Home
Welcome to this well-maintained 3-bedroom, 2-bath home in the heart of Lowell! Offering 1,618 sq ft of comfortable living space on a generous 0.71-acre lot, this property combines peaceful living with quick access to shopping, dining, and all the amenities of Northwest Arkansas.
Enjoy the added value of a 24x20 heated shop—perfect for projects, storage, or a home workspace—plus a 12x12 storage building for your extra tools or outdoor gear. The spacious yard offers endless possibilities for entertaining, gardening, or simply relaxing.
Inside, you'll find a warm and inviting layout with a functional kitchen, cozy living area, and comfortable bedrooms ready to make your own. A rare find with this much space and flexibility—don’t miss the opportunity to make it yours!
Listing Agent
Coldwell Banker Harris McHaney & Faucette-Rogers Brokerage Phone: 479-586-9226 License #EB00082434 Listed on: 04/21/2025

Open House Schedule
-
Sunday, July 13, 20252:00 to 4:00 pm7/13/2025 2:00:00 PM +00:007/13/2025 4:00:00 PM +00:00Host agent _ Conner Teall - (254) 451-7833Add to Calendar
Home Details
Home Type
- Single Family
Est. Annual Taxes
- $1,574
Year Built
- Built in 1994
Lot Details
- 0.71 Acre Lot
- West Facing Home
- Partially Fenced Property
- Level Lot
Home Design
- Traditional Architecture
- Slab Foundation
- Shingle Roof
- Architectural Shingle Roof
Interior Spaces
- 1,618 Sq Ft Home
- 1-Story Property
- Built-In Features
- Ceiling Fan
- Double Pane Windows
- Blinds
- Wood Frame Window
- Storage
- Washer and Dryer Hookup
- Attic Fan
- Fire and Smoke Detector
Kitchen
- Eat-In Kitchen
- Gas Range
- Plumbed For Ice Maker
- Dishwasher
- Disposal
Flooring
- Wood
- Carpet
- Concrete
- Ceramic Tile
Bedrooms and Bathrooms
- 3 Bedrooms
- Walk-In Closet
- 2 Full Bathrooms
Parking
- 2 Car Attached Garage
- Garage Door Opener
Outdoor Features
- Covered patio or porch
- Separate Outdoor Workshop
- Outbuilding
Location
- Property is near a park
- City Lot
Utilities
- Central Heating and Cooling System
- Heating System Uses Gas
- Gas Water Heater
- Septic Tank
- High Speed Internet
- Cable TV Available
Listing and Financial Details
- Legal Lot and Block 4 / 4
Community Details
Overview
- Chet Miller Sub, The Lowell Subdivision
Recreation
- Park
Map
Home Values in the Area
Average Home Value in this Area
Tax History
| Year | Tax Paid | Tax Assessment Tax Assessment Total Assessment is a certain percentage of the fair market value that is determined by local assessors to be the total taxable value of land and additions on the property. | Land | Improvement |
|---|---|---|---|---|
| 2024 | $1,922 | $64,362 | $13,800 | $50,562 |
| 2023 | $1,830 | $41,900 | $7,400 | $34,500 |
| 2022 | $1,543 | $41,900 | $7,400 | $34,500 |
| 2021 | $1,449 | $41,900 | $7,400 | $34,500 |
| 2020 | $1,365 | $29,900 | $5,000 | $24,900 |
| 2019 | $1,320 | $29,900 | $5,000 | $24,900 |
| 2018 | $1,345 | $29,900 | $5,000 | $24,900 |
| 2017 | $1,241 | $29,900 | $5,000 | $24,900 |
| 2016 | $1,241 | $29,900 | $5,000 | $24,900 |
| 2015 | $1,568 | $29,480 | $5,900 | $23,580 |
| 2014 | $1,218 | $29,480 | $5,900 | $23,580 |
Property History
| Date | Event | Price | Change | Sq Ft Price |
|---|---|---|---|---|
| 06/12/2025 06/12/25 | Price Changed | $415,000 | -2.4% | $256 / Sq Ft |
| 06/09/2025 06/09/25 | Price Changed | $425,000 | -2.3% | $263 / Sq Ft |
| 05/02/2025 05/02/25 | For Sale | $435,000 | -- | $269 / Sq Ft |
Purchase History
| Date | Type | Sale Price | Title Company |
|---|---|---|---|
| Deed | -- | -- | |
| Warranty Deed | $15,000 | -- |
Mortgage History
| Date | Status | Loan Amount | Loan Type |
|---|---|---|---|
| Open | $110,000 | New Conventional | |
| Closed | $119,331 | FHA | |
| Closed | $105,000 | Unknown |
Similar Homes in Lowell, AR
Source: Northwest Arkansas Board of REALTORS®
MLS Number: 1305276
APN: 12-00633-000
- 502 Oakwood St
- 525 Prairie St
- 502 Concord St
- 700 Picard Ave
- 413 Columbia Place
- 216 Collie Ave
- 211 Collie Ave
- 809 Heeler Ave
- 803 Heeler Ave
- 0 6th St Unit Lot 3 1308231
- 0 6th St Unit Lot 2 1297183
- 0 6th St Unit 1258630
- 704 Picard Ave
- 714 Picard Ave
- 711 Picard Ave
- 719 Picard Ave
- 705 Picard Ave
- 808 Picard Ave
- 708 Picard Ave
- 1117 Emilia Ave
- 413 Columbia Place
- 707 Picard Ave
- 111 Fox Run Place Unit A
- 520 Commerce Creek Dr
- 304 Alfalfa Ave
- 4000 S Dixieland Rd
- 816 Kinkade Place Unit A
- 1735 W Chandler Ave
- 1709 W Whitney Ln
- 115 Cowans St
- 3708 S 38th St
- 2710 S 20th St
- 4403 W Meadow Oaks Dr
- 5604 S 43rd St
- 414 Woodcreek St
- 2808 S 28th Place
- 1707 W Berkeley Ave
- 4416 W Arlington Dr
- 2731 W Shasta Rd
- 2600 S Kilimanjaro Way
