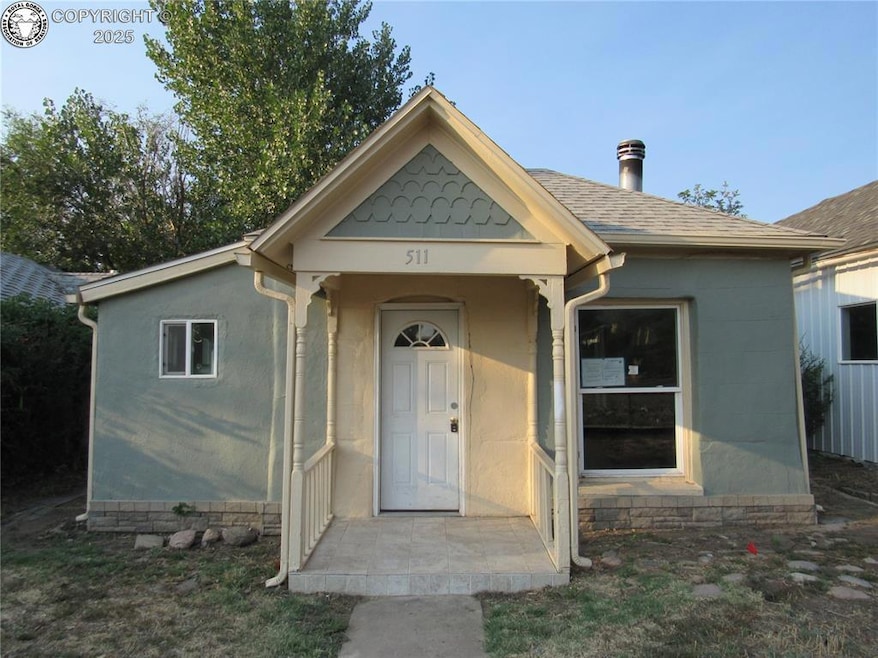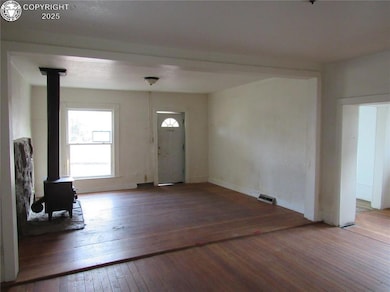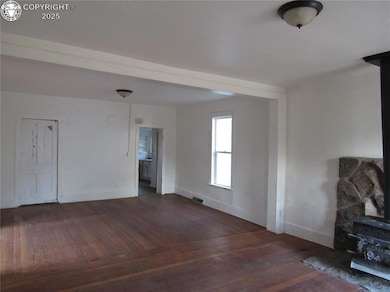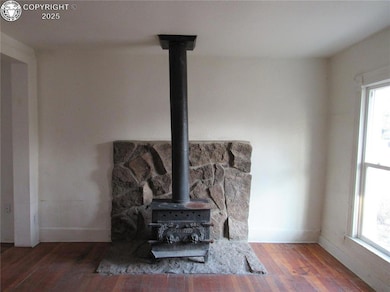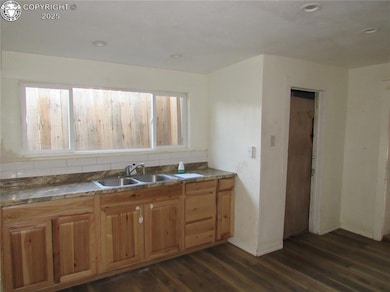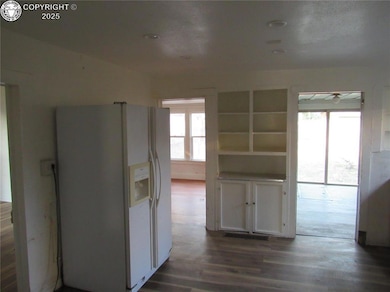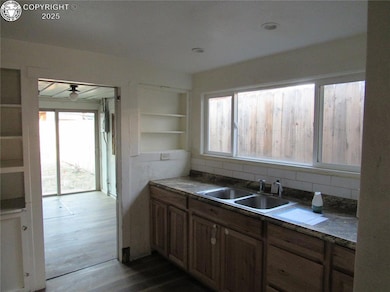511 W Main St Florence, CO 81226
Estimated payment $1,212/month
Total Views
1,579
2
Beds
1
Bath
1,370
Sq Ft
$156
Price per Sq Ft
Highlights
- Solar Power System
- Tile Flooring
- Forced Air Heating System
- Ranch Style House
- Solar Heating System
- 4-minute walk to Pioneer Park
About This Home
Don’t miss out on this great opportunity. Quaintly styled bungalow home features 2 bedrooms and 1 Full bath along with a large living/ dining area and 2 adjoining areas that would make a great office or play room for the kids. Newer kitchen cabinets and countertop. Many of the windows have been replaced and solar panels add to the efficiency of this home. Finish the fully fenced back yard to your liking, because there is plenty of room for a garden, a patio or xeriscaping! Location can’t be better- just a couple of blocks from the Elementary school and the downtown eateries.
Home Details
Home Type
- Single Family
Est. Annual Taxes
- $928
Year Built
- Built in 1898
Lot Details
- 5,227 Sq Ft Lot
Parking
- No Garage
Home Design
- Ranch Style House
- Wood Frame Construction
- Stucco Exterior
Interior Spaces
- 1,370 Sq Ft Home
- Free Standing Fireplace
Flooring
- Laminate
- Tile
Bedrooms and Bathrooms
- 2 Bedrooms
- 1 Full Bathroom
Eco-Friendly Details
- Solar Power System
- Solar Heating System
Schools
- Fremont Elementary School
Utilities
- No Cooling
- Forced Air Heating System
- Heating System Uses Natural Gas
- Heating System Uses Wood
- Natural Gas Connected
- Water Not Available
Listing and Financial Details
- Assessor Parcel Number 61003000
Map
Create a Home Valuation Report for This Property
The Home Valuation Report is an in-depth analysis detailing your home's value as well as a comparison with similar homes in the area
Home Values in the Area
Average Home Value in this Area
Tax History
| Year | Tax Paid | Tax Assessment Tax Assessment Total Assessment is a certain percentage of the fair market value that is determined by local assessors to be the total taxable value of land and additions on the property. | Land | Improvement |
|---|---|---|---|---|
| 2024 | $928 | $15,323 | $0 | $0 |
| 2023 | $928 | $11,638 | $0 | $0 |
| 2022 | $512 | $9,251 | $0 | $0 |
| 2021 | $371 | $9,517 | $0 | $0 |
| 2020 | $244 | $7,226 | $0 | $0 |
| 2019 | $246 | $7,226 | $0 | $0 |
| 2018 | $176 | $5,211 | $0 | $0 |
| 2017 | $179 | $5,211 | $0 | $0 |
| 2016 | $167 | $4,890 | $0 | $0 |
| 2015 | $330 | $4,890 | $0 | $0 |
| 2012 | $200 | $5,408 | $678 | $4,730 |
Source: Public Records
Property History
| Date | Event | Price | Change | Sq Ft Price |
|---|---|---|---|---|
| 09/08/2025 09/08/25 | For Sale | $214,000 | -- | $156 / Sq Ft |
Source: Royal Gorge Association of REALTORS®
Purchase History
| Date | Type | Sale Price | Title Company |
|---|---|---|---|
| Special Warranty Deed | -- | None Listed On Document | |
| Trustee Deed | -- | None Listed On Document | |
| Special Warranty Deed | $95,000 | None Listed On Document |
Source: Public Records
Source: Royal Gorge Association of REALTORS®
MLS Number: 3909754
APN: 000061003000
Nearby Homes
- 651 S Union St Unit 2
- 2360 Co Rd
- 610 N Orchard Ave Unit C
- 816 Chestnut St Unit 2nd Story Kitchenette
- 633 N 8th St
- 458 W Lookout Dr
- 333 W Concho Dr
- 531 S Angus Ave Unit 2
- 315 S 5th St
- 120 S 3rd St
- 465 E Laporte Place
- 467 E Laporte Place
- 325 E Main St Unit 3
- 325 E Main St Unit 12
- 5760 Daltry Ln
- 404 S Race St
- 11270 Feliz Way
- 11260 Feliz Way
- 10927 Hidden Pr Pkwy
- 10995 Traders Pkwy
