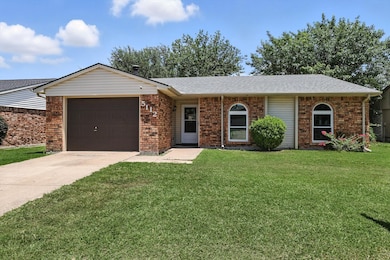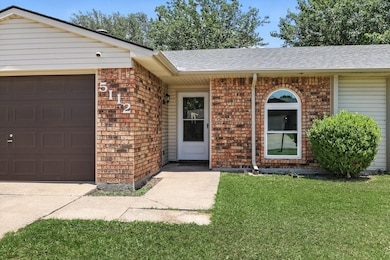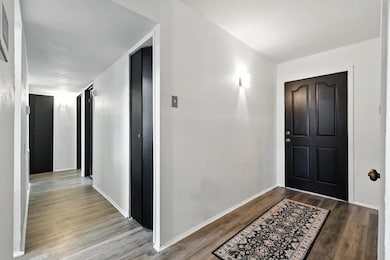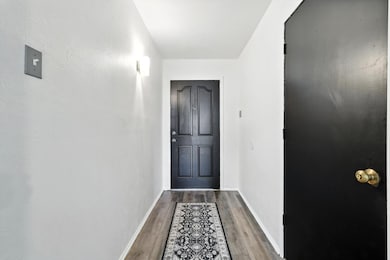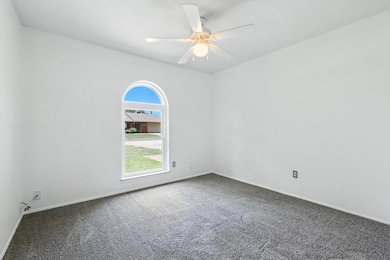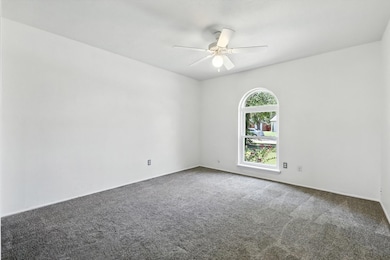
5112 Griffin Dr the Colony, TX 75056
Estimated payment $2,282/month
Highlights
- Very Popular Property
- Open Floorplan
- 1 Car Attached Garage
- Lakeview Middle School Rated A-
- Granite Countertops
- Eat-In Kitchen
About This Home
This charming one-story, family-owned home offers 3 spacious bedrooms and 2 full baths, perfectly designed for comfortable living. Meticulously maintained and thoughtfully upgraded, this home features brand-new windows that flood the space with natural light, an updated kitchen with freshly painted cabinets, stunning granite countertops, and a classic subway tile backsplash — ideal for both everyday meals and entertaining.
The bathrooms have been beautifully updated with new vanities, stylish tub, and shower tile, adding a modern touch to the space. The water heater is less than a year old, and a dishwasher is included for added convenience. This home is a perfect starter for families or a fantastic investment opportunity.
Located in The Colony, this property is close to numerous local attractions such as The Tribute Golf Club, offering scenic courses and community events, and Lewisville Lake, perfect for boating, fishing, and outdoor recreation. Enjoy easy access to local dining, shopping, and highly-rated schools, making it an ideal place to call home.
Don’t miss out on this exceptional opportunity to own a move-in ready home in a vibrant community!
Listing Agent
Jones-Papadopoulos & Co Brokerage Phone: 214-790-7500 License #0727175 Listed on: 07/03/2025
Co-Listing Agent
Jones-Papadopoulos & Co Brokerage Phone: 214-790-7500 License #0673196
Home Details
Home Type
- Single Family
Est. Annual Taxes
- $5,849
Year Built
- Built in 1974
Lot Details
- 7,144 Sq Ft Lot
- Wood Fence
Parking
- 1 Car Attached Garage
- 1 Carport Space
- Front Facing Garage
Home Design
- Slab Foundation
- Composition Roof
Interior Spaces
- 1,561 Sq Ft Home
- 1-Story Property
- Open Floorplan
- Living Room with Fireplace
Kitchen
- Eat-In Kitchen
- Electric Range
- Dishwasher
- Kitchen Island
- Granite Countertops
- Disposal
Flooring
- Carpet
- Ceramic Tile
- Luxury Vinyl Plank Tile
Bedrooms and Bathrooms
- 3 Bedrooms
- 2 Full Bathrooms
Laundry
- Laundry in Kitchen
- Electric Dryer Hookup
Schools
- Peters Colony Elementary School
- The Colony High School
Utilities
- Central Heating
- Vented Exhaust Fan
- Gas Water Heater
- High Speed Internet
- Cable TV Available
Community Details
- Colony 7 Subdivision
Listing and Financial Details
- Legal Lot and Block 16 / 57
- Assessor Parcel Number R90887
Map
Home Values in the Area
Average Home Value in this Area
Tax History
| Year | Tax Paid | Tax Assessment Tax Assessment Total Assessment is a certain percentage of the fair market value that is determined by local assessors to be the total taxable value of land and additions on the property. | Land | Improvement |
|---|---|---|---|---|
| 2024 | $5,849 | $301,396 | $64,170 | $237,226 |
| 2023 | $6,384 | $325,804 | $64,170 | $261,634 |
| 2022 | $5,613 | $267,382 | $64,170 | $203,212 |
| 2021 | $5,492 | $246,568 | $51,693 | $194,875 |
| 2020 | $4,901 | $220,506 | $51,693 | $168,813 |
| 2019 | $5,071 | $220,913 | $51,693 | $169,220 |
| 2018 | $4,745 | $205,374 | $51,693 | $153,681 |
| 2017 | $4,087 | $174,960 | $38,425 | $136,535 |
| 2016 | $4,042 | $149,993 | $38,425 | $115,630 |
| 2015 | $2,191 | $136,357 | $24,620 | $116,159 |
| 2013 | -- | $113,520 | $24,620 | $88,900 |
Property History
| Date | Event | Price | Change | Sq Ft Price |
|---|---|---|---|---|
| 07/11/2025 07/11/25 | For Sale | $325,000 | -- | $208 / Sq Ft |
Mortgage History
| Date | Status | Loan Amount | Loan Type |
|---|---|---|---|
| Closed | $55,200 | Credit Line Revolving | |
| Closed | $46,000 | Credit Line Revolving |
Similar Homes in the area
Source: North Texas Real Estate Information Systems (NTREIS)
MLS Number: 20989852
APN: R90887
- 5225 Marks Cir
- 5320 Knox Dr
- 5109 S Colony Blvd
- 5221 Knox Dr
- 5108 Gilliam Cir
- 5232 Avery Ln
- 6321 Bear Run Rd
- 5101 Hetherington Place
- 6436 Branchwood Trail
- 5413 Mohawk Ct
- 5025 Clover Valley Dr
- 5052 S Colony Blvd
- 5112 Shannon Dr
- 5072 Stanley Dr
- 6205 Apache Dr
- 5013 Middleton Cir
- 5004 Crutchberry Place
- 5044 Avery Ln
- 6101 Apache Dr
- 5428 Redwater Ct
- 5333 Strickland Ave
- 5117 Bartlett Dr
- 5400 Rockwood Dr
- 6321 Bear Run Rd
- 5221 Norris Dr
- 6229 Bear Run Rd
- 5433 Buckskin Dr
- 5025 Clover Valley Dr
- 5024 Middleton Cir
- 5048 Pemberton Ln Unit ID1056408P
- 6121 Apache Dr
- 5204 Worley Dr
- 5521 Rockwood Dr
- 5524 Glenview Ln
- 4945 Strickland Ave
- 5033 Amhurst Ln
- 5548 Rock Canyon Rd
- 5221 Kisor Dr
- 5308 Gates Dr
- 4825 Pemberton Ln

