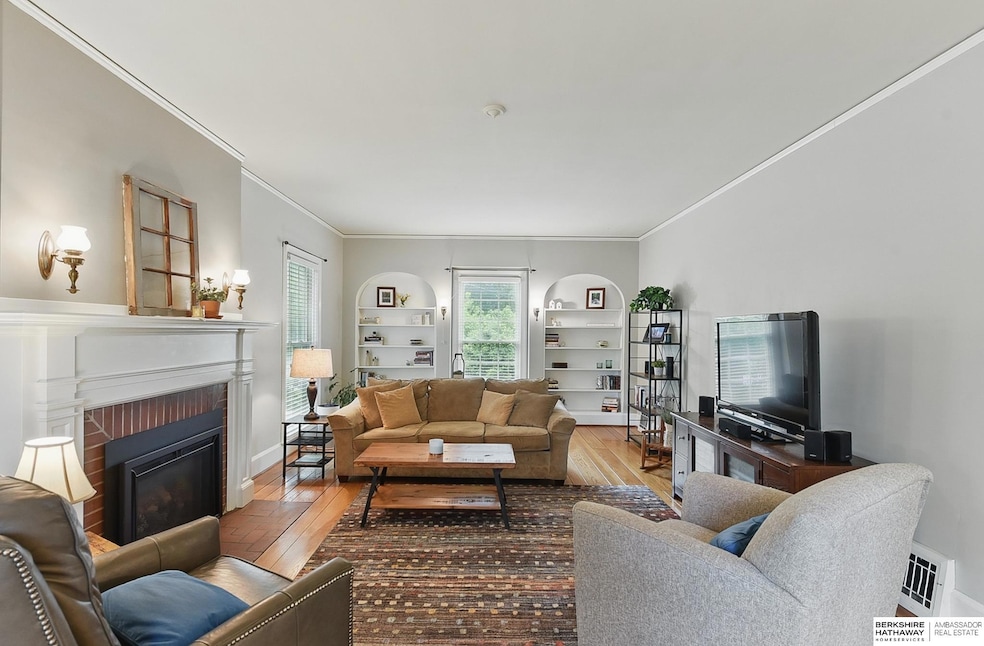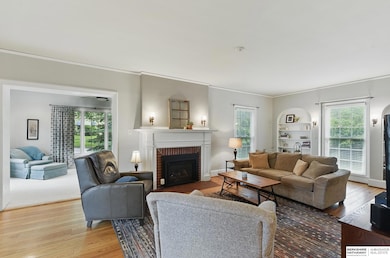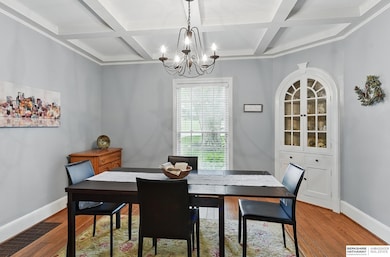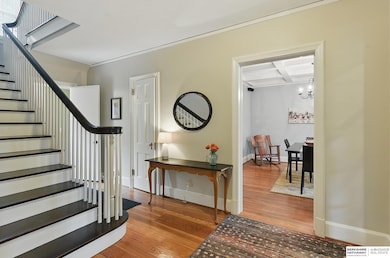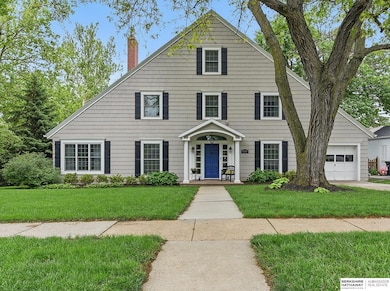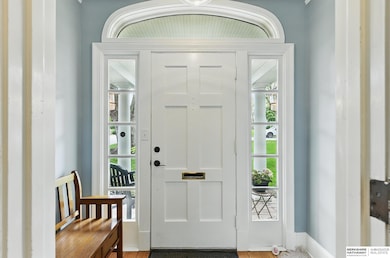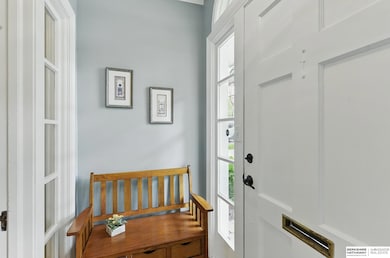
5119 Hamilton St Omaha, NE 68132
West Central Omaha NeighborhoodEstimated payment $3,537/month
Highlights
- Spa
- Whirlpool Bathtub
- No HOA
- Wood Flooring
- Corner Lot
- Formal Dining Room
About This Home
PRE-INSPECTED... This beautifully updated 2.5-story home in the heart of Dundee blends timeless charm with thoughtful modern touches. Enjoy spacious living areas featuring an open staircase, cozy gas fireplace, and a bright sunroom just off the main living room. The updated kitchen is ideal for the home cook, while the adjoining dining room is perfect for hosting and entertaining. The primary suite offers a stylish 3/4 bath, accompanied by three additional bedrooms and a full bath that retains the home's original character. A versatile third-floor bonus room provides space for a 5th bedroom, office, or playroom. The unfinished basement offers potential to make it your own. Recent updates include HVAC, windows, and patio. The HVAC system and the underground sprinklers can be managed via wireless access. An attached one-car garage completes this gem just blocks from Memorial Park!
Home Details
Home Type
- Single Family
Est. Annual Taxes
- $6,200
Year Built
- Built in 1928
Lot Details
- 7,735 Sq Ft Lot
- Lot Dimensions are 11 79 x 105.5
- Partially Fenced Property
- Wood Fence
- Corner Lot
- Sprinkler System
Parking
- 1 Car Attached Garage
Home Design
- Block Foundation
- Composition Roof
- Concrete Perimeter Foundation
Interior Spaces
- 2,985 Sq Ft Home
- 2.5-Story Property
- Wet Bar
- Central Vacuum
- Ceiling height of 9 feet or more
- Gas Log Fireplace
- Window Treatments
- Family Room with Fireplace
- Formal Dining Room
- Unfinished Basement
- Basement Windows
Kitchen
- Oven
- Microwave
- Dishwasher
- Disposal
Flooring
- Wood
- Wall to Wall Carpet
- Ceramic Tile
Bedrooms and Bathrooms
- 5 Bedrooms
- Whirlpool Bathtub
Laundry
- Dryer
- Washer
Outdoor Features
- Spa
- Patio
- Porch
Schools
- Harrison Elementary School
- Lewis And Clark Middle School
- Benson High School
Utilities
- Forced Air Heating and Cooling System
- Water Softener
- Phone Available
- Cable TV Available
Community Details
- No Home Owners Association
- Dundee Place Subdivision
Listing and Financial Details
- Assessor Parcel Number 0944860000
Map
Home Values in the Area
Average Home Value in this Area
Tax History
| Year | Tax Paid | Tax Assessment Tax Assessment Total Assessment is a certain percentage of the fair market value that is determined by local assessors to be the total taxable value of land and additions on the property. | Land | Improvement |
|---|---|---|---|---|
| 2023 | $7,042 | $333,800 | $55,900 | $277,900 |
| 2022 | $7,125 | $333,800 | $55,900 | $277,900 |
| 2021 | $6,157 | $290,900 | $55,900 | $235,000 |
| 2020 | $6,228 | $290,900 | $55,900 | $235,000 |
| 2019 | $5,544 | $258,200 | $54,100 | $204,100 |
| 2018 | $4,668 | $217,100 | $54,100 | $163,000 |
| 2017 | $4,777 | $221,100 | $54,100 | $167,000 |
| 2016 | $4,504 | $209,900 | $20,700 | $189,200 |
| 2015 | $4,152 | $196,100 | $19,300 | $176,800 |
| 2014 | $4,152 | $196,100 | $19,300 | $176,800 |
Property History
| Date | Event | Price | Change | Sq Ft Price |
|---|---|---|---|---|
| 06/13/2025 06/13/25 | For Sale | $569,000 | -- | $191 / Sq Ft |
Purchase History
| Date | Type | Sale Price | Title Company |
|---|---|---|---|
| Warranty Deed | $194,000 | -- |
Mortgage History
| Date | Status | Loan Amount | Loan Type |
|---|---|---|---|
| Closed | $40,000 | Credit Line Revolving | |
| Open | $192,000 | New Conventional | |
| Closed | $210,400 | New Conventional |
Similar Homes in Omaha, NE
Source: Great Plains Regional MLS
MLS Number: 22516345
APN: 4486-0000-09
- 5116 Western Ave
- 5102 Lafayette Ave
- 1519 N Happy Hollow Blvd
- 1530 N 52nd St
- 5019 Izard St
- 1303 N 50th Ave
- 4921 Charles St
- 5107 Cuming St
- 1705 N 50th St
- 5631 Western Ave
- 1704 N 49th St
- 1008 J E George Blvd
- 2003 N 54th St
- 1101 Dillon Dr
- 1721 N 49th St
- 4859 Decatur St
- 1601 N 59th St
- 4854 Cuming St
- 4805 Franklin St
- 1024 N 47th Ave
- 909 N 48th Ave
- 5006 California St
- 4648 Cuming St
- 5008 NW Radial Hwy Unit 2
- 6140 Hamilton St
- 4723 Cass St
- 5138 Dodge St
- 5516 Corby St Unit 2
- 201 N 46th St
- 201 N 48th St
- 4835 Dodge St
- 2707 N 60th St
- 5806 Corby St
- 4647 Dodge St
- 626 N 41st Ave
- 3030 N 60th St
- 4400 Douglas St
- 6152 Military Ave
- 320 N 40th St
- 120 N 39th St
