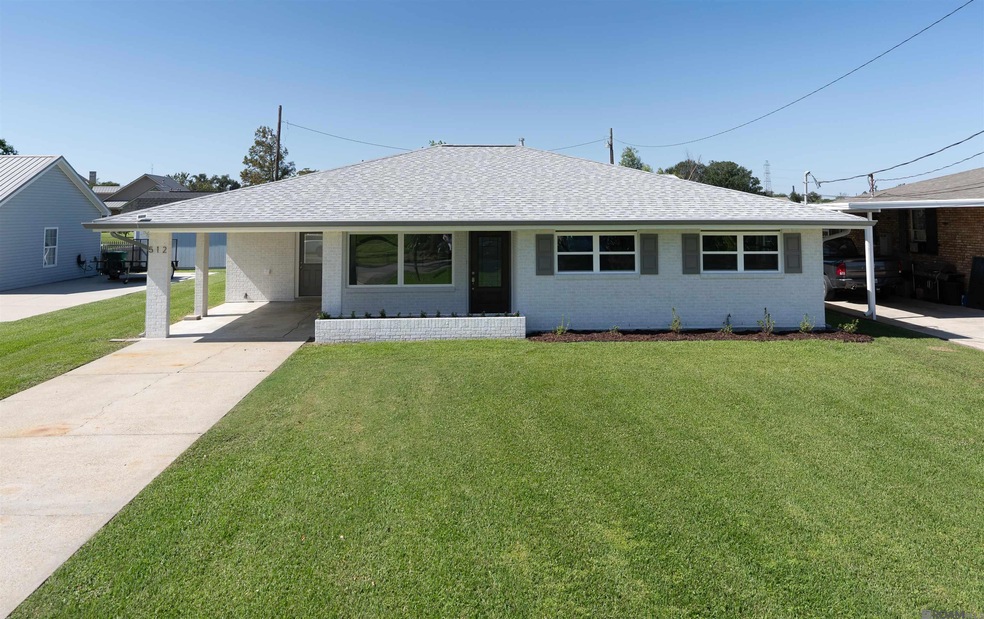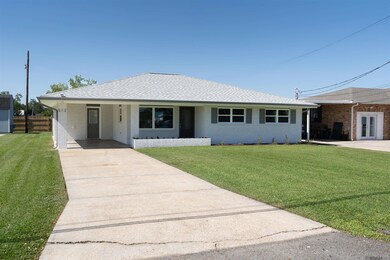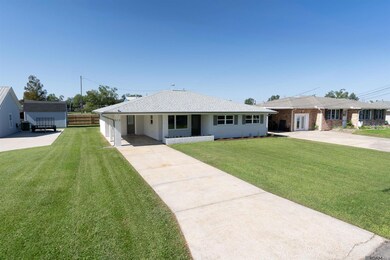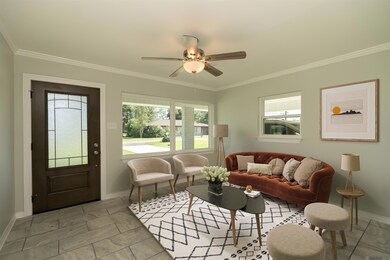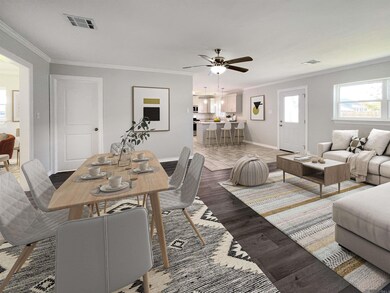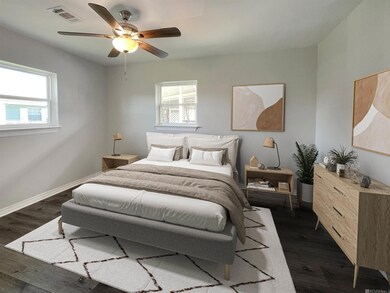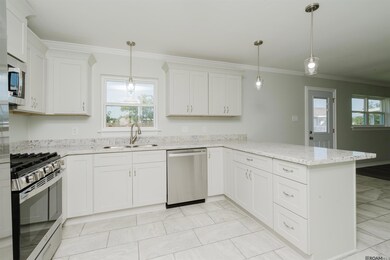
512 Oleander St La Place, LA 70068
Laplace NeighborhoodEstimated payment $1,487/month
Highlights
- Traditional Architecture
- Cooling Available
- Ceramic Tile Flooring
- Porch
- Breakfast Bar
- Heating Available
About This Home
This beautiful 3BR/2BA home has been totally renovated, offering you a better than new, move in ready dream home! Over 1600 sq ft, located on a quaint quiet street, close to local amenities. This home has a brand new Class 4 Fortified roof, offering better premiums on your homeowner’s insurance and peace of mind during storm season. You love the stunning kitchen with new cabinets, new granite countertops, a breakfast bar, and brand new stainless appliances, including a new refrigerator. The luxury vinyl plank and tile floors, drywall (Sheetrock), doors, windows, hardware, and lighting have all been replaced throughout this home. In the bathrooms, there are new cabinets, granite countertops and new tubs/showers/toilets/faucets. HVAC ductwork has been replaced, new water heater, new gutters and shutters and an upgraded electrical panel. No Flood Insurance Required!!
Home Details
Home Type
- Single Family
Est. Annual Taxes
- $1,561
Year Built
- Built in 1964
Lot Details
- 8,276 Sq Ft Lot
- Lot Dimensions are 60x138
Home Design
- Traditional Architecture
- Brick Exterior Construction
- Slab Foundation
- Frame Construction
- Shingle Roof
Interior Spaces
- 1,612 Sq Ft Home
- 1-Story Property
Kitchen
- Breakfast Bar
- Oven or Range
- Dishwasher
Flooring
- Ceramic Tile
- Vinyl
Bedrooms and Bathrooms
- 3 Bedrooms
- 2 Full Bathrooms
Parking
- 2 Parking Spaces
- Carport
Outdoor Features
- Porch
Utilities
- Cooling Available
- Heating Available
Community Details
- Millet Subdivision
Map
Home Values in the Area
Average Home Value in this Area
Tax History
| Year | Tax Paid | Tax Assessment Tax Assessment Total Assessment is a certain percentage of the fair market value that is determined by local assessors to be the total taxable value of land and additions on the property. | Land | Improvement |
|---|---|---|---|---|
| 2024 | $1,561 | $12,500 | $2,000 | $10,500 |
| 2023 | $1,561 | $12,000 | $1,500 | $10,500 |
| 2022 | $563 | $12,000 | $1,500 | $10,500 |
| 2021 | $1,450 | $11,475 | $1,500 | $9,975 |
| 2020 | $1,347 | $12,000 | $1,500 | $10,500 |
| 2019 | $843 | $6,710 | $550 | $6,160 |
| 2018 | $836 | $6,710 | $550 | $6,160 |
| 2017 | $836 | $6,710 | $550 | $6,160 |
| 2016 | $789 | $6,710 | $550 | $6,160 |
| 2014 | $789 | $6,710 | $550 | $6,160 |
| 2013 | $789 | $6,710 | $550 | $6,160 |
Property History
| Date | Event | Price | Change | Sq Ft Price |
|---|---|---|---|---|
| 06/15/2025 06/15/25 | Pending | -- | -- | -- |
| 02/11/2025 02/11/25 | Price Changed | $245,000 | -2.0% | $152 / Sq Ft |
| 10/16/2024 10/16/24 | For Sale | $250,000 | -- | $155 / Sq Ft |
Similar Homes in the area
Source: Greater Baton Rouge Association of REALTORS®
MLS Number: 2024019294
APN: 0400524100
