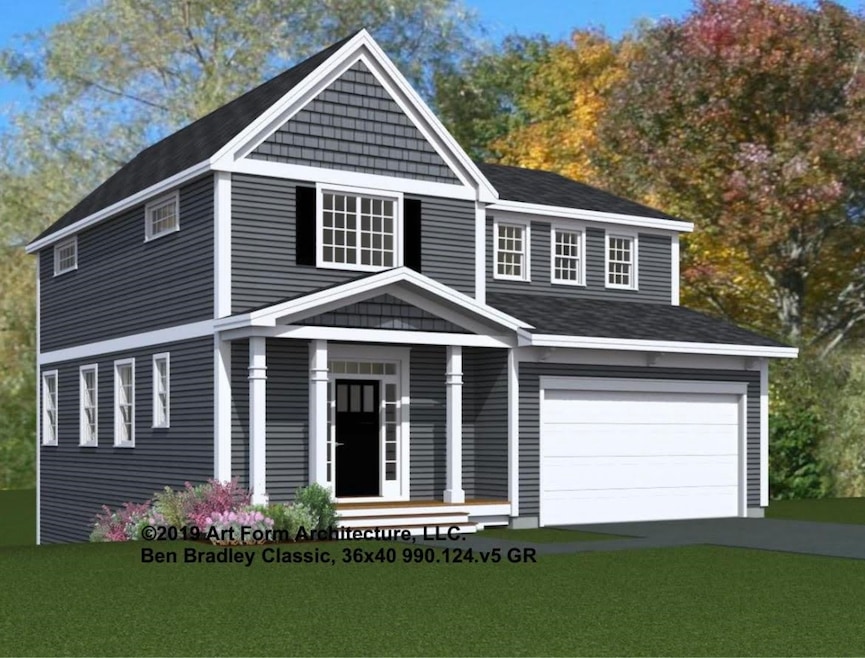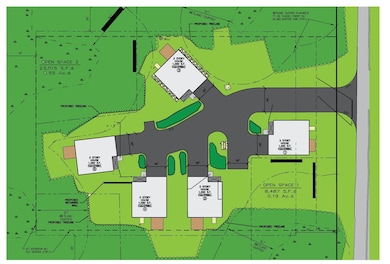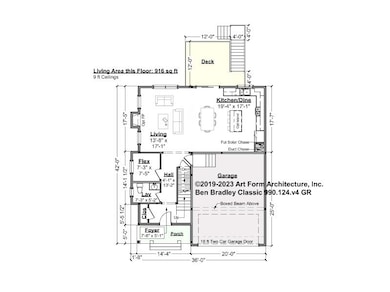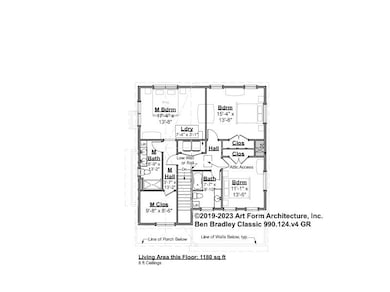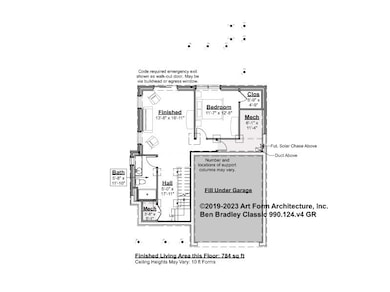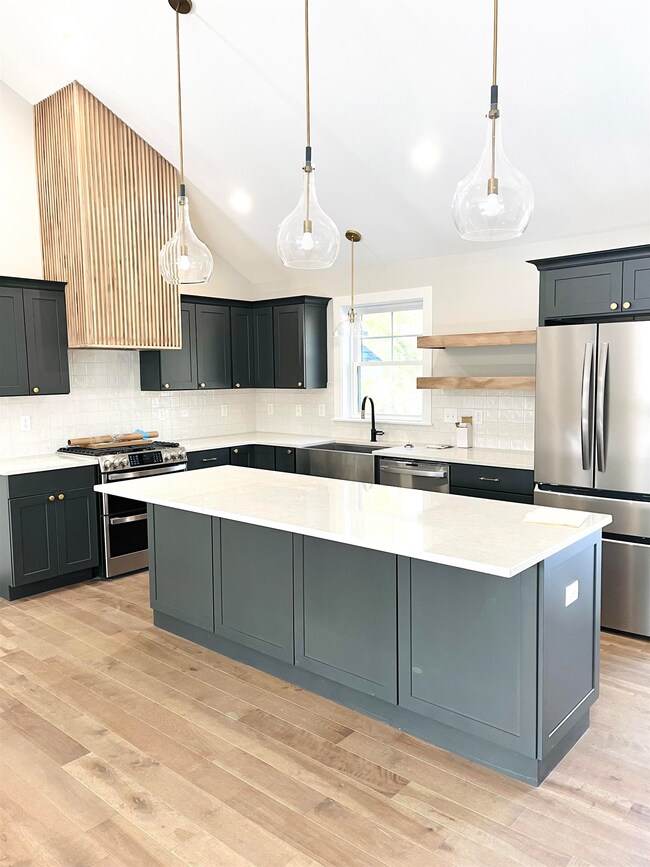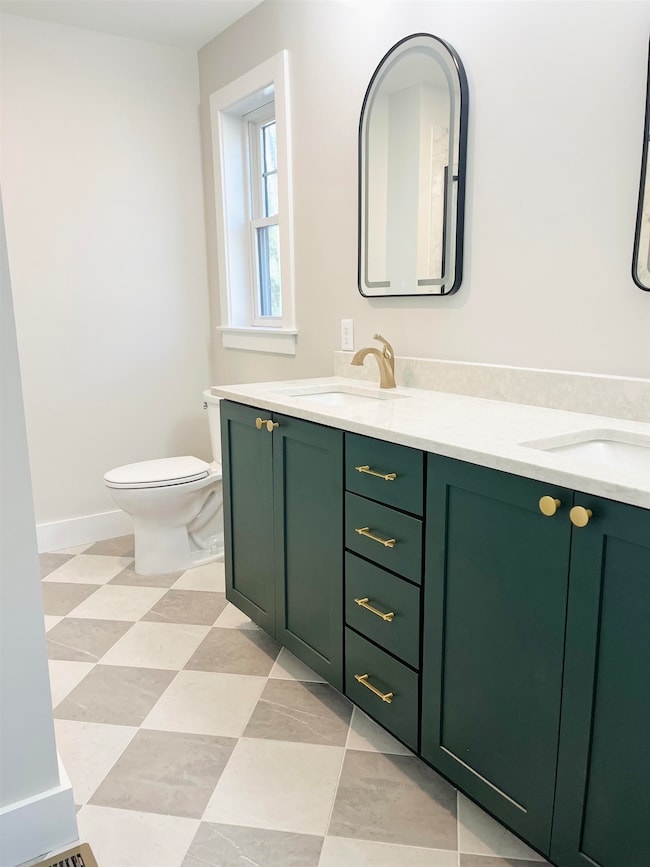
Estimated payment $5,231/month
Highlights
- Craftsman Architecture
- Wood Flooring
- Open Floorplan
- Deck
- Attic
- Family Room Off Kitchen
About This Home
Welcome to Dover’s newest residential enclave, offering five thoughtfully designed single-family homes just minutes from downtown and Route 16. Nestled on quarter acre lots, each home blends modern comfort with timeless craftsmanship.
Featuring 3 bedrooms, 2.5 bathrooms, and a two car garage, these homes boast hardwood flooring throughout the main living areas, tile shower surrounds, and granite or quartz counter tops for a sophisticated touch. The open-concept layout is perfect for entertaining, with a stylish kitchen complete with stainless steel appliances.
Enjoy the convenience of a prime location with easy access to shopping, dining, and commuting routes. Don’t miss this opportunity to own a brand-new home in one of Dover’s most desirable areas!
Home Details
Home Type
- Single Family
Year Built
- Built in 2025
Lot Details
- 10,454 Sq Ft Lot
- Level Lot
- Property is zoned R40
Parking
- 2 Car Garage
Home Design
- Home in Pre-Construction
- Craftsman Architecture
- Wood Frame Construction
- Architectural Shingle Roof
- Vinyl Siding
Interior Spaces
- Property has 2 Levels
- Natural Light
- Family Room Off Kitchen
- Open Floorplan
- Fire and Smoke Detector
- Attic
Kitchen
- Stove
- Dishwasher
- Kitchen Island
Flooring
- Wood
- Tile
Bedrooms and Bathrooms
- 3 Bedrooms
- En-Suite Bathroom
- Walk-In Closet
Laundry
- Laundry on upper level
- Washer and Dryer Hookup
Basement
- Basement Fills Entire Space Under The House
- Interior Basement Entry
Outdoor Features
- Deck
Schools
- Dover Middle School
- Dover High School
Utilities
- Forced Air Heating and Cooling System
- Gas Available
- High Speed Internet
Listing and Financial Details
- Tax Block 2
- Assessor Parcel Number B
Map
Home Values in the Area
Average Home Value in this Area
Property History
| Date | Event | Price | Change | Sq Ft Price |
|---|---|---|---|---|
| 04/21/2025 04/21/25 | For Sale | $799,900 | -- | $402 / Sq Ft |
Similar Homes in the area
Source: PrimeMLS
MLS Number: 5037124
APN: DOVR M:B0002 B: L:
- 108 Boxwood Ln
- 252 Long Hill Rd
- 126 County Farm Cross Rd
- 24 Gladiola Way
- 28 Maplewood Ave
- 34 Northfield Dr
- 80 Glenwood Ave
- 284 Tolend Rd
- 246 Blackwater Rd
- 203 Blackwater Rd
- 12 Auburn St
- 14 Auburn St
- 20 Auburn St
- 4 Mones Folly
- 175 Blackwater Rd
- 55 Shady Hill Dr
- 1 Mones Folly
- 2 Wedgewood Rd
- 12 Cassily Ln
- 20 Whittier St
- 55 Glen Hill Rd Unit A
- 47 New Rochester Rd
- 14 Copper Dr
- 73 Webb Place
- 5 Princeton Way
- 111 Regent Dr
- 14 Tri City Rd
- 148 Asteria Ln
- 1 Royal Dr
- 171 Columbus Ave Unit ADU
- 34 Maple St Unit 2
- 44 Westgate Dr Unit 44-107
- 19.5 Hough St
- 16-18 Hough St Unit 18B
- 16 Hough St Unit 18B
- 12 Mount Vernon St Unit C
- 4 Andrew Way
- 28 Lincoln St
- 41 Park St Unit 2
- 8 6th St Unit C
