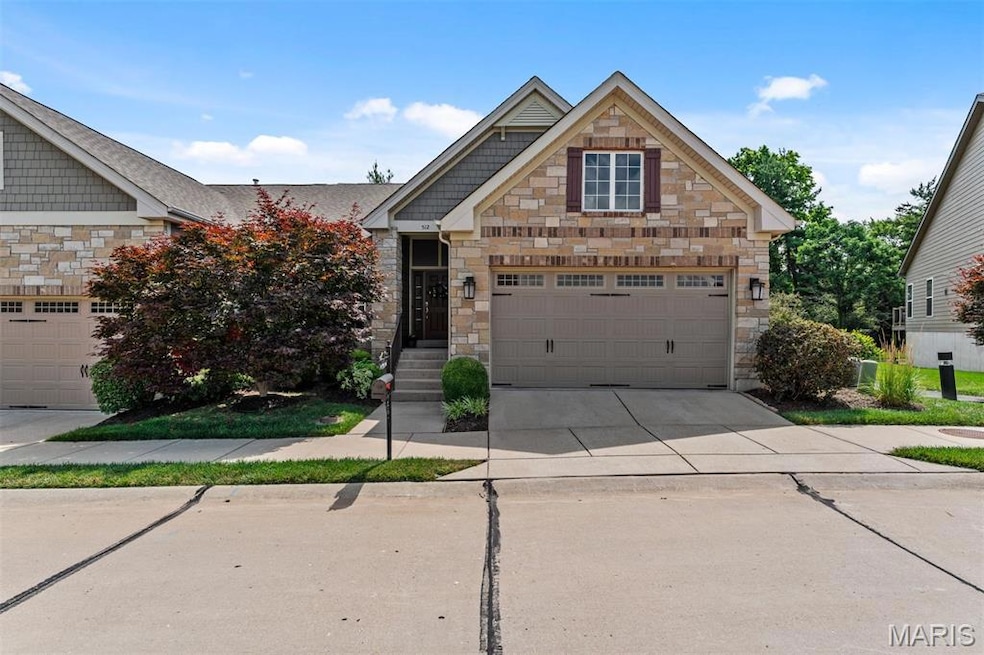512 Trevi Ln Ballwin, MO 63011
Estimated payment $4,077/month
Highlights
- Traditional Architecture
- 2 Car Attached Garage
- 1-Story Property
- Kehrs Mill Elementary Rated A
- Eat-In Kitchen
- Forced Air Heating and Cooling System
About This Home
Style, space, and sophistication await in this light-filled, upscale end-unit villa—designed for effortless entertaining and comfortable living. An open-concept layout is elevated by vaulted and coffered ceilings throughout the great room, dining area, kitchen, and primary suite, creating a sense of airy elegance. The chef’s kitchen is thoughtfully appointed with hardwood flooring, a ceramic cooktop with gas option, double ovens, an extra-deep sink. A formal dining room offers the ideal setting for hosting. The luxurious primary suite features an expansive en suite bath with a porcelain tile floor, oversized shower, dual sinks, and a wall-to-wall cultured marble vanity. The remote-controlled shades in the living room are great for privacy. The amazing lookout lower level has a sprawling recreation area with wet bar, 3rd bedroom, 3rd full bath, plus lots of storage. This villa has a central vacuum system with dedicated hoses for the garage and lower level. Oversized heated and insulated garage. Spacious composite deck with under-deck drainage system. Every detail has been carefully curated to combine function, technology, and timeless design—perfect for those who appreciate comfort without compromise.
Listing Agent
Dielmann Sotheby's International Realty License #2016005624 Listed on: 07/08/2025

Property Details
Home Type
- Multi-Family
Est. Annual Taxes
- $6,388
Year Built
- Built in 2013 | Remodeled
Parking
- 2 Car Attached Garage
Home Design
- Traditional Architecture
- Villa
- Property Attached
- Architectural Shingle Roof
Interior Spaces
- 1-Story Property
- Panel Doors
- Partially Finished Basement
- Basement Window Egress
Kitchen
- Eat-In Kitchen
- Dishwasher
- Disposal
Bedrooms and Bathrooms
- 3 Bedrooms
Schools
- Kehrs Mill Elem. Elementary School
- Crestview Middle School
- Marquette Sr. High School
Additional Features
- 4,879 Sq Ft Lot
- Forced Air Heating and Cooling System
Community Details
- Property has a Home Owners Association
- Association fees include insurance, ground maintenance
- Association Management Association
Listing and Financial Details
- Assessor Parcel Number 22T-54-0956
Map
Home Values in the Area
Average Home Value in this Area
Tax History
| Year | Tax Paid | Tax Assessment Tax Assessment Total Assessment is a certain percentage of the fair market value that is determined by local assessors to be the total taxable value of land and additions on the property. | Land | Improvement |
|---|---|---|---|---|
| 2024 | $6,388 | $90,040 | $10,320 | $79,720 |
| 2023 | $6,388 | $91,810 | $10,320 | $81,490 |
| 2022 | $6,585 | $86,230 | $22,520 | $63,710 |
| 2021 | $6,537 | $86,230 | $22,520 | $63,710 |
| 2020 | $6,842 | $86,060 | $22,520 | $63,540 |
| 2019 | $6,869 | $86,060 | $22,520 | $63,540 |
| 2018 | $6,834 | $80,710 | $14,080 | $66,630 |
| 2017 | $6,675 | $80,710 | $14,080 | $66,630 |
| 2016 | $5,803 | $67,410 | $14,080 | $53,330 |
| 2015 | $5,687 | $67,410 | $14,080 | $53,330 |
| 2014 | $5,808 | $67,170 | $12,050 | $55,120 |
Property History
| Date | Event | Price | Change | Sq Ft Price |
|---|---|---|---|---|
| 07/16/2025 07/16/25 | Pending | -- | -- | -- |
| 07/08/2025 07/08/25 | For Sale | $652,000 | +31.7% | $241 / Sq Ft |
| 09/29/2020 09/29/20 | Sold | -- | -- | -- |
| 09/25/2020 09/25/20 | Pending | -- | -- | -- |
| 07/23/2020 07/23/20 | For Sale | $495,000 | 0.0% | $183 / Sq Ft |
| 07/21/2020 07/21/20 | Price Changed | $495,000 | -- | $183 / Sq Ft |
Purchase History
| Date | Type | Sale Price | Title Company |
|---|---|---|---|
| Warranty Deed | $490,000 | Investors Title Co Clayton | |
| Warranty Deed | -- | Investors Title | |
| Warranty Deed | $413,161 | Title Partners Agency Llc | |
| Special Warranty Deed | -- | -- | |
| Special Warranty Deed | -- | -- |
Mortgage History
| Date | Status | Loan Amount | Loan Type |
|---|---|---|---|
| Previous Owner | $330,529 | New Conventional |
Source: MARIS MLS
MLS Number: MIS25044575
APN: 22T-54-0956
- 518 Lering Ct
- 554 Lering Ct
- 312 Clayton Crossing Dr Unit 304
- 312 Clayton Crossing Dr Unit 301
- 316 Clayton Crossing Place Unit B
- 1025 Bridgeport Dr
- 1010 Pawtuckette Dr
- 1093 Del Ebro Dr
- 229 Mar el Ct
- 233 Whiting Ln
- 1 Rendina Ct
- 1131 Claytonbrook Ct Unit 1131
- 1121 Claytonbrook Ct
- 927 Claytonbrook Dr Unit 3
- 917 Claytonbrook Dr Unit 3
- 922 Claytonbrook Dr Unit 2
- 910 Claytonbrook Dr Unit 1
- 1505 W Field Ave
- 932 Crestland Dr
- 3 Greenbank Dr






