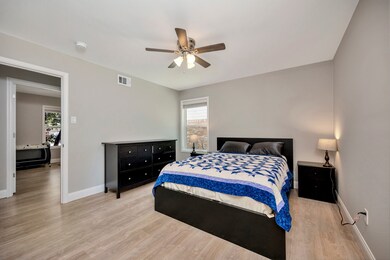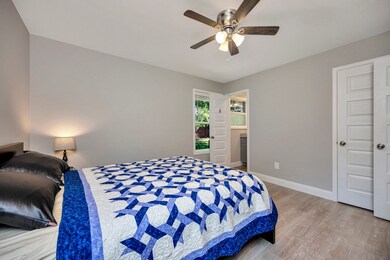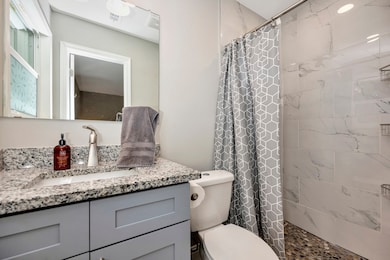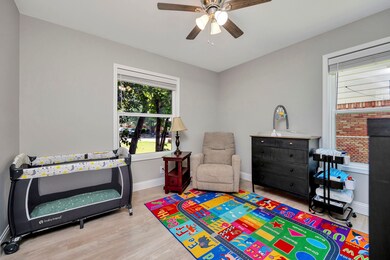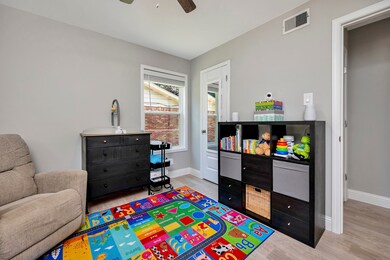
5125 Susan Lee Ln North Richland Hills, TX 76180
Estimated payment $2,020/month
Highlights
- Granite Countertops
- Covered patio or porch
- Interior Lot
- Richland High School Rated A-
- 2 Car Attached Garage
- Walk-In Closet
About This Home
This beautifully updated home sits on almost a quarter acre lot with mature trees that offer abundant shade for relaxing or entertaining on the patio. Inside, you will find vinyl, laminate and ceramic tile flooring throughout, making maintenance a breeze. The kitchen features granite counters, a tile backsplash, a new GE dishwasher and a deep single basin sink. The large living and dining areas provide plenty of space for gathering with friends and family, and the cozy woodburning fireplace adds warmth and charm. The primary suite offers a peaceful retreat with an ensuite bathroom that includes a separate shower with a river rock basin. Located just a short walk from Holiday Heights Elementary and minutes from NE Mall, Winco, Walmart, Sam's Club, Home Depot and countless dining and entertainment options. Enjoy easy access to I820, Hwy 183 and Hwy 121 along with nearby attractions like NRH20 and the new Peppa Pig theme park. DFW Airport and the new H-Mart are also just a short drive away. Come see everything this home has to offer and schedule your showing today.
Listing Agent
Chandler Crouch, REALTORS Brokerage Phone: 817-381-3800 License #0502028 Listed on: 06/18/2025
Home Details
Home Type
- Single Family
Est. Annual Taxes
- $5,352
Year Built
- Built in 1959
Lot Details
- 9,017 Sq Ft Lot
- Wood Fence
- Chain Link Fence
- Landscaped
- Interior Lot
- Many Trees
- Back Yard
Parking
- 2 Car Attached Garage
- Side Facing Garage
- Garage Door Opener
Home Design
- Brick Exterior Construction
- Slab Foundation
- Composition Roof
Interior Spaces
- 1,380 Sq Ft Home
- 1-Story Property
- Ceiling Fan
- Wood Burning Fireplace
- Living Room with Fireplace
- Fire and Smoke Detector
- Washer and Electric Dryer Hookup
Kitchen
- Electric Range
- <<microwave>>
- Dishwasher
- Granite Countertops
Flooring
- Laminate
- Ceramic Tile
- Vinyl Plank
Bedrooms and Bathrooms
- 3 Bedrooms
- Walk-In Closet
- 2 Full Bathrooms
Outdoor Features
- Covered patio or porch
Schools
- Holiday Elementary School
- Richland High School
Utilities
- Central Heating and Cooling System
- Heating System Uses Natural Gas
- Gas Water Heater
- High Speed Internet
Community Details
- Richland Terrace Add Subdivision
Listing and Financial Details
- Legal Lot and Block 12 / 18
- Assessor Parcel Number 02377705
Map
Home Values in the Area
Average Home Value in this Area
Tax History
| Year | Tax Paid | Tax Assessment Tax Assessment Total Assessment is a certain percentage of the fair market value that is determined by local assessors to be the total taxable value of land and additions on the property. | Land | Improvement |
|---|---|---|---|---|
| 2024 | $3,724 | $246,629 | $50,000 | $196,629 |
| 2023 | $4,425 | $0 | $0 | $0 |
| 2022 | $5,992 | $249,000 | $30,000 | $219,000 |
| 2021 | $4,602 | $180,859 | $30,000 | $150,859 |
| 2020 | $3,885 | $152,681 | $30,000 | $122,681 |
| 2019 | $2,930 | $141,174 | $30,000 | $111,174 |
| 2018 | $545 | $101,156 | $30,000 | $71,156 |
| 2017 | $2,474 | $120,885 | $30,000 | $90,885 |
| 2016 | $2,249 | $114,130 | $20,000 | $94,130 |
| 2015 | $610 | $76,000 | $16,000 | $60,000 |
| 2014 | $610 | $76,000 | $16,000 | $60,000 |
Property History
| Date | Event | Price | Change | Sq Ft Price |
|---|---|---|---|---|
| 06/21/2025 06/21/25 | Pending | -- | -- | -- |
| 06/18/2025 06/18/25 | For Sale | $285,000 | +14.5% | $207 / Sq Ft |
| 08/12/2021 08/12/21 | Sold | -- | -- | -- |
| 07/19/2021 07/19/21 | Pending | -- | -- | -- |
| 07/16/2021 07/16/21 | For Sale | $249,000 | +91.5% | $180 / Sq Ft |
| 02/24/2021 02/24/21 | Sold | -- | -- | -- |
| 02/11/2021 02/11/21 | Pending | -- | -- | -- |
| 02/08/2021 02/08/21 | For Sale | $130,000 | -- | $94 / Sq Ft |
Purchase History
| Date | Type | Sale Price | Title Company |
|---|---|---|---|
| Vendors Lien | -- | Lawyers Title | |
| Vendors Lien | -- | Old Republic Title |
Mortgage History
| Date | Status | Loan Amount | Loan Type |
|---|---|---|---|
| Open | $237,500 | New Conventional | |
| Previous Owner | $140,500 | Purchase Money Mortgage |
Similar Homes in North Richland Hills, TX
Source: North Texas Real Estate Information Systems (NTREIS)
MLS Number: 20949032
APN: 02377705
- 5101 Cloyce Ct
- 7717 Janetta Dr
- 7421 Christopher Ct
- 5401 Topper Dr
- 4900 Cummings Dr
- 5336 Davis Blvd
- 5321 Tiffin Dr
- 5323 Northridge Blvd
- 7616 Circle Dr
- 5113 Bob Dr
- 7308 Circle Dr
- 7821 Davis Blvd
- 7908 Lazy Lane Rd
- 5300 Texas Dr
- 5712 Carolyn Dr
- 5408 Holiday Ln
- 5016 Wyoming Trail
- 4521 Ward St
- 4900 Reynolds Rd
- 4425 Union St


