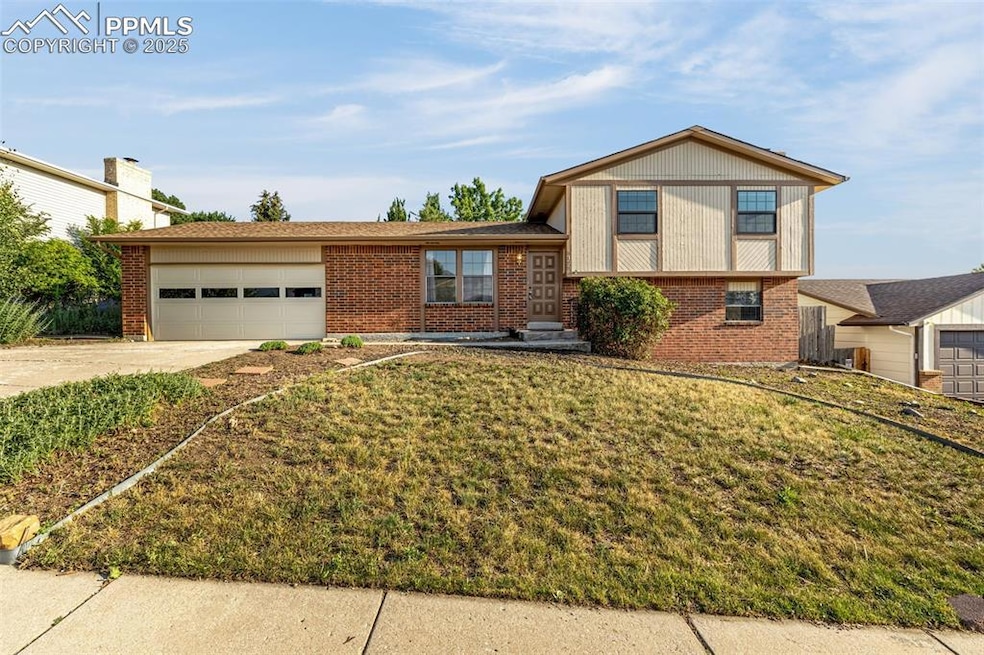
5125 Thistle Ct Colorado Springs, CO 80917
Old Farms NeighborhoodEstimated payment $2,537/month
Highlights
- Views of Pikes Peak
- Deck
- Wood Flooring
- Rudy Elementary School Rated A-
- Property is near a park
- 3-minute walk to Otero Park
About This Home
Welcome to 5125 Thistle Court — a beautifully updated home on a quiet dead-end street in Northeast Colorado Springs. Perfectly positioned just steps from Otero Park and miles of walking trails, and only minutes from Doherty High School, this location offers a rare blend of convenience, privacy, and easy access to the North Academy and Powers shopping corridors. Set on a generous 8,000+ sq ft lot with mature trees, this backyard feels like a private oasis. Stunning Pikes Peak views are prevalent from the oversized back deck — ideal for morning coffee or an evening bbq. Inside, you'll find over 2,500 square feet of well-designed living space with brand new carpet throughout.
The kitchen is both functional and inviting, featuring a custom flush-mount microwave, abundant cabinet space, built-in and closet-style pantries, and an extended breakfast bar that opens into the main living area. The living room features striking architectural ceiling beams, while the lower-level family room offers a cozy brick-surround gas fireplace. Just off the family room is the 4th bedroom, offering privacy for guests, in-laws, or a quiet home office setup. Upstairs, you'll find three additional bedrooms, including a True Master Suite with an attached bath. Welcome Home!
Listing Agent
Keller Williams Clients Choice Realty Brokerage Phone: 719-535-0355 Listed on: 08/07/2025

Home Details
Home Type
- Single Family
Est. Annual Taxes
- $1,531
Year Built
- Built in 1977
Lot Details
- 8,276 Sq Ft Lot
- Back Yard Fenced
- Level Lot
- Landscaped with Trees
Parking
- 2 Car Attached Garage
- Oversized Parking
- Garage Door Opener
- Driveway
Property Views
- Pikes Peak
- Mountain
Home Design
- Brick Exterior Construction
- Shingle Roof
- Masonite
Interior Spaces
- 2,515 Sq Ft Home
- 4-Story Property
- Ceiling Fan
- Gas Fireplace
- Great Room
- Electric Dryer Hookup
Kitchen
- Oven
- Microwave
- Dishwasher
Flooring
- Wood
- Carpet
- Laminate
- Tile
- Luxury Vinyl Tile
Bedrooms and Bathrooms
- 4 Bedrooms
Basement
- Basement Fills Entire Space Under The House
- Laundry in Basement
Location
- Property is near a park
- Property is near public transit
- Property near a hospital
- Property is near schools
- Property is near shops
Schools
- Rudy Elementary School
- Sabin Middle School
- Doherty High School
Utilities
- Forced Air Heating and Cooling System
- Heating System Uses Natural Gas
- 220 Volts in Kitchen
Additional Features
- Ramped or Level from Garage
- Deck
Community Details
- Hiking Trails
Map
Home Values in the Area
Average Home Value in this Area
Tax History
| Year | Tax Paid | Tax Assessment Tax Assessment Total Assessment is a certain percentage of the fair market value that is determined by local assessors to be the total taxable value of land and additions on the property. | Land | Improvement |
|---|---|---|---|---|
| 2025 | $1,531 | $32,540 | -- | -- |
| 2024 | $1,416 | $31,970 | $5,490 | $26,480 |
| 2023 | $1,416 | $31,970 | $5,490 | $26,480 |
| 2022 | $953 | $23,980 | $4,170 | $19,810 |
| 2021 | $1,034 | $24,670 | $4,290 | $20,380 |
| 2020 | $1,010 | $22,030 | $3,720 | $18,310 |
| 2019 | $1,004 | $22,030 | $3,720 | $18,310 |
| 2018 | $867 | $19,010 | $3,240 | $15,770 |
| 2017 | $821 | $19,010 | $3,240 | $15,770 |
| 2016 | $547 | $17,400 | $2,710 | $14,690 |
| 2015 | $545 | $17,400 | $2,710 | $14,690 |
| 2014 | $472 | $15,680 | $2,710 | $12,970 |
Property History
| Date | Event | Price | Change | Sq Ft Price |
|---|---|---|---|---|
| 08/09/2025 08/09/25 | Pending | -- | -- | -- |
| 08/07/2025 08/07/25 | For Sale | $440,000 | -- | $175 / Sq Ft |
Purchase History
| Date | Type | Sale Price | Title Company |
|---|---|---|---|
| Warranty Deed | -- | Stewart Title Company | |
| Deed | -- | -- |
Mortgage History
| Date | Status | Loan Amount | Loan Type |
|---|---|---|---|
| Open | $288,000 | New Conventional |
Similar Homes in Colorado Springs, CO
Source: Pikes Peak REALTOR® Services
MLS Number: 1826452
APN: 63243-02-034
- 4750 Iron Horse Trail
- 4842 S Old Brook Cir
- 4878 S Old Brook Cir
- 4955 Chickweed Dr
- 4504 Bell Flower Dr
- 5255 Coneflower Ln
- 5002 Barnes Rd
- 4521 Castlepoint Dr
- 4774 Bunchberry Ln
- 5177 Solar Ridge Dr
- 5183 Solar Ridge Dr
- 4558 Excalibur Ct
- 4652 Excalibur Ct
- 5160 Mountain Villa Grove
- 5150 Rainbow Harbour Cir
- 4956 Horseshoe Bend St
- 5340 Solar Ridge Dr
- 4823 Bluestem Dr
- 4336 Adam Mark Point
- 5125 Lewisia Point






