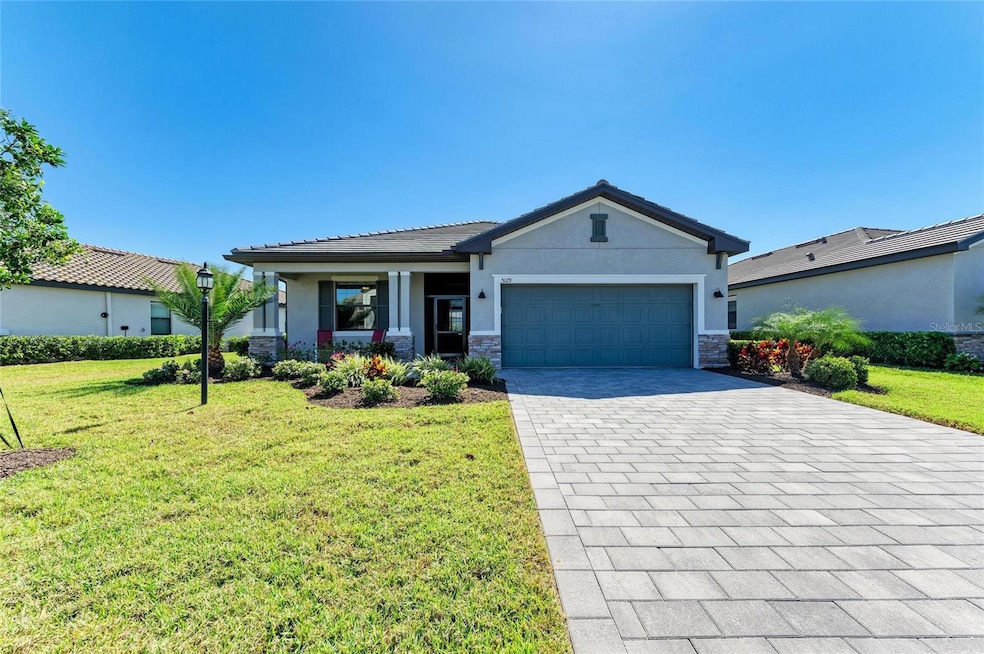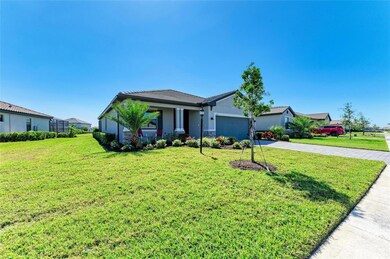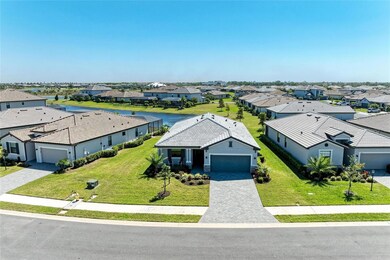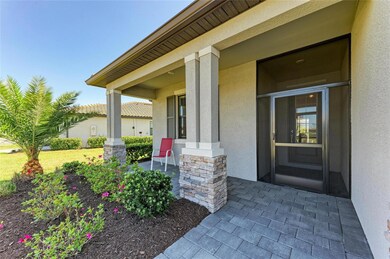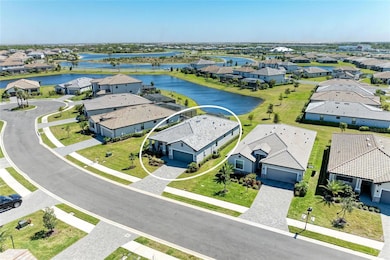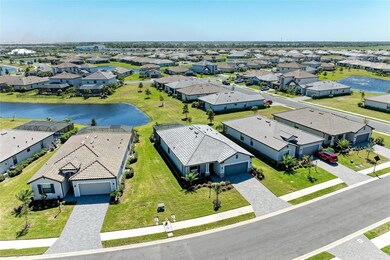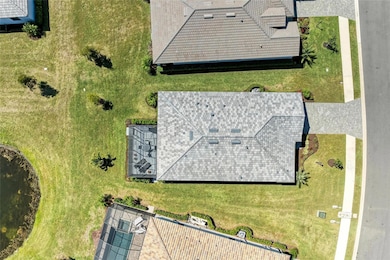
5129 Marina Basin Ct Bradenton, FL 34211
Estimated payment $4,127/month
Highlights
- Lake Front
- Fitness Center
- Open Floorplan
- B.D. Gullett Elementary School Rated A-
- Gated Community
- Clubhouse
About This Home
Check out the PRIME TIME DEAL! ! 30k price improvement ! Bring Offers!!Welcome to Lorraine Lakes, the premier community in Lakewood Ranch! Why wait for new when this home is ready and meticulously upgraded. This stunning home offers 1,849 sq. ft. of thoughtfully designed living space, featuring 3 bedrooms, 3 bathrooms, and breathtaking water views on a quiet cul-de-sac with lush all around landscaping.
The split floor plan ensures privacy, while the open-concept design seamlessly connects the dining room, kitchen, and family room—perfect for modern living. A large glass sliding door leads to the 18 x 8 covered lanai and extended 25 x15 lanai with marble tile, creating an effortless indoor-outdoor flow for entertaining. Enjoy phenomenal west-facing views from the front yard, where stunning sunsets paint the sky each evening.
Freshly painted throughout with designer paint, all new Stainless Steel Appliances, and washer and dryer included. The gourmet kitchen features a huge island with quartz counters, breakfast bar and walk-in pantry. Each bedroom has its own bathroom for easy living. The newly enclosed front porch keeps out those pesky bugs. The epoxied garage floor offers several benefits that enhance both the functionality and aesthetics of your space. Enjoy the added convenience of generator hook up.Living in Lorraine Lakes means access to resort-style amenities, including a resort pool, lap pool, splash pad and Tiki Bar, hot tub, an indoor basketball court, a fitness center, putting green, Coffee Bar, Shuffle Board, Beach Volleyball, Arcade, sports courts, Bocce Ball, a playground, and scenic walking trails. Plus, the community’s on-site bar and restaurant add an extra touch of convenience.
With top-rated schools, Waterside Place, UTC Mall, and Siesta Key Beach just minutes away, you’re never far from world-class shopping, dining, and entertainment. The low HOA fees include lawncare, irrigation, cable TV/Internet and all the fabulous amenities.
This home perfectly blends luxury, comfort, and convenience in one of Florida’s most sought-after communities. Don’t miss out—schedule your private showing today and experience the ultimate Lakewood Ranch lifestyle! (CDD included in taxes)
Listing Agent
RE/MAX ALLIANCE GROUP Brokerage Phone: 941-360-7777 License #3268642 Listed on: 03/20/2025

Home Details
Home Type
- Single Family
Est. Annual Taxes
- $8,733
Year Built
- Built in 2022
Lot Details
- 8,438 Sq Ft Lot
- Lake Front
- Cul-De-Sac
- Northwest Facing Home
- Landscaped
- Property is zoned R1
HOA Fees
Parking
- 2 Car Attached Garage
Property Views
- Lake
- Woods
Home Design
- Block Foundation
- Tile Roof
- Block Exterior
Interior Spaces
- 1,849 Sq Ft Home
- Open Floorplan
- Ceiling Fan
- Living Room
- Dining Room
- Hurricane or Storm Shutters
Kitchen
- Range<<rangeHoodToken>>
- <<microwave>>
- Dishwasher
- Granite Countertops
- Disposal
Flooring
- Carpet
- Marble
- Ceramic Tile
Bedrooms and Bathrooms
- 3 Bedrooms
- Primary Bedroom on Main
- Split Bedroom Floorplan
- En-Suite Bathroom
- 3 Full Bathrooms
- Split Vanities
- Private Water Closet
- Shower Only
Laundry
- Laundry Room
- Dryer
- Washer
Schools
- Gullett Elementary School
- Dr Mona Jain Middle School
- Lakewood Ranch High School
Utilities
- Central Heating and Cooling System
- Thermostat
- Underground Utilities
- Natural Gas Connected
- Cable TV Available
Additional Features
- Reclaimed Water Irrigation System
- Enclosed patio or porch
Listing and Financial Details
- Visit Down Payment Resource Website
- Tax Lot 233
- Assessor Parcel Number 581211659
- $1,698 per year additional tax assessments
Community Details
Overview
- Association fees include 24-Hour Guard, cable TV, common area taxes, pool, escrow reserves fund, internet, ground maintenance, management, private road, recreational facilities, security
- Icon Management Association, Phone Number (941) 777-7150
- Lorraine Lakes Association
- Lakewood Ranch Community
- Lorraine Lakes Ph I Subdivision
- The community has rules related to deed restrictions, fencing, allowable golf cart usage in the community
Amenities
- Restaurant
- Sauna
- Clubhouse
Recreation
- Tennis Courts
- Community Basketball Court
- Pickleball Courts
- Recreation Facilities
- Community Playground
- Fitness Center
- Community Pool
- Community Spa
- Park
Security
- Security Guard
- Gated Community
Map
Home Values in the Area
Average Home Value in this Area
Tax History
| Year | Tax Paid | Tax Assessment Tax Assessment Total Assessment is a certain percentage of the fair market value that is determined by local assessors to be the total taxable value of land and additions on the property. | Land | Improvement |
|---|---|---|---|---|
| 2024 | $8,266 | $477,071 | $66,300 | $410,771 |
| 2023 | $8,266 | $434,913 | $66,300 | $368,613 |
| 2022 | $2,195 | $19,970 | $19,970 | $0 |
| 2021 | $1,928 | $19,970 | $19,970 | $0 |
| 2020 | $1,473 | $19,970 | $19,970 | $0 |
Property History
| Date | Event | Price | Change | Sq Ft Price |
|---|---|---|---|---|
| 07/07/2025 07/07/25 | Price Changed | $539,900 | -3.6% | $292 / Sq Ft |
| 05/15/2025 05/15/25 | Price Changed | $559,900 | -1.6% | $303 / Sq Ft |
| 03/20/2025 03/20/25 | For Sale | $569,000 | -- | $308 / Sq Ft |
Purchase History
| Date | Type | Sale Price | Title Company |
|---|---|---|---|
| Special Warranty Deed | $542,100 | Lennar Title | |
| Special Warranty Deed | $692,100 | Biskind Hunt & Semro Plc |
Mortgage History
| Date | Status | Loan Amount | Loan Type |
|---|---|---|---|
| Open | $433,646 | New Conventional |
Similar Homes in Bradenton, FL
Source: Stellar MLS
MLS Number: A4645338
APN: 5812-1165-9
- 5107 Coral Reef Way
- 5211 Marina Basin Ct
- 5117 Marina Basin Ct
- 15719 Barefoot Beach Dr
- 15917 Clear Skies Place
- 15716 Barefoot Beach Dr
- 16119 Sunny Day Dr
- 16111 Sunny Day Dr
- 5311 White Sand Cove
- 16087 Sunny Day Dr
- 5165 Coral Reef Way
- 5035 Seafoam Trail
- 15974 Clear Skies Place
- 15332 Serene Shores Loop
- 5327 Coral Reef Way
- 15160 Lyla Terrace
- 15164 Sunny Day Dr
- 5333 Coral Reef Way
- 15242 Sunny Day Dr
- 15147 Sunny Day Dr
- 15922 Clear Skies Place
- 15950 Clear Skies Place
- 5236 Blue Crush St
- 16040 Sunny Day Dr
- 14721 Lyla Terrace
- 14832 Lyla Terrace
- 15255 Sunny Day Dr
- 15073 Lyla Terrace
- 15164 Sunny Day Dr
- 5510 Tidal Breeze Cove
- 15004 Lyla Terrace
- 16024 Sunny Day Dr
- 16020 Sunny Day Dr
- 14511 Cedar Mill Dr
- 15721 Sunny Day Dr
- 15822 Sunny Day Dr
- 15713 Sunny Day Dr
- 15806 Sunny Day Dr
- 5418 Mystic Water Cove
- 5528 Sapphire Stone Cove
