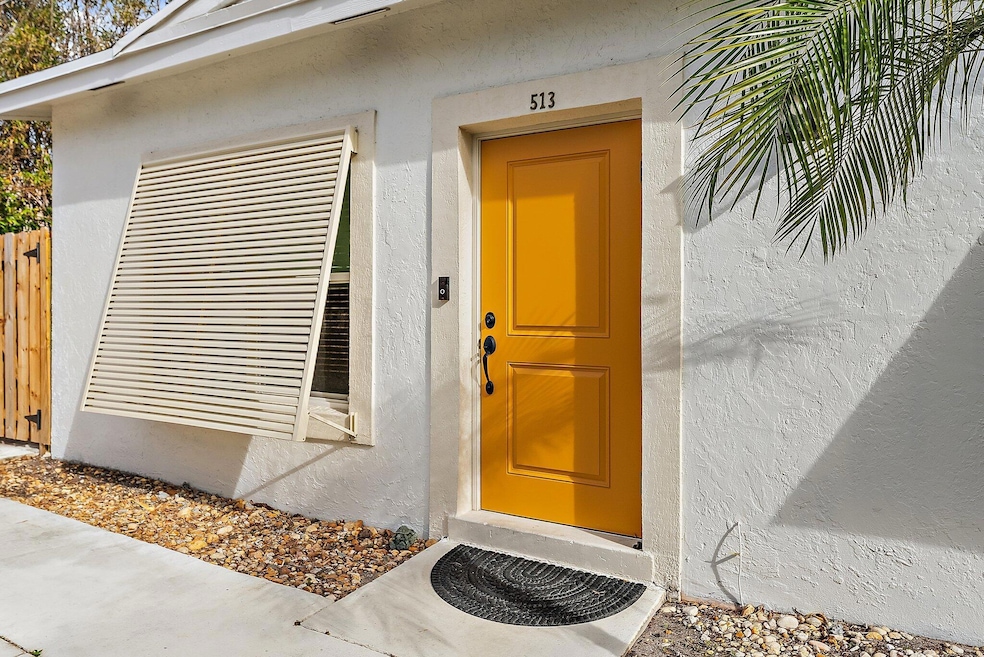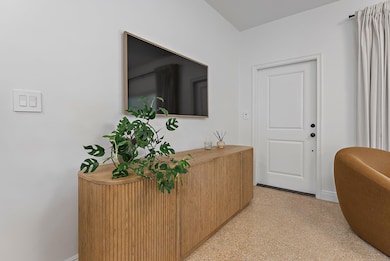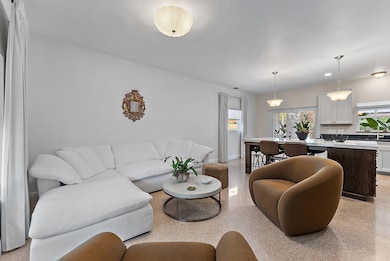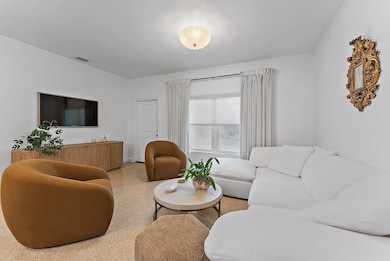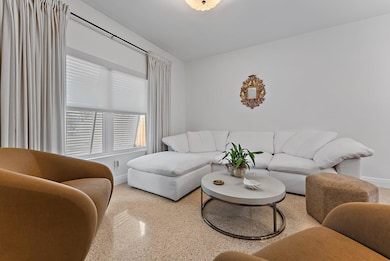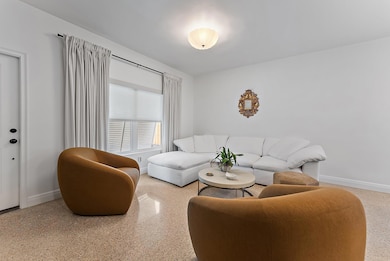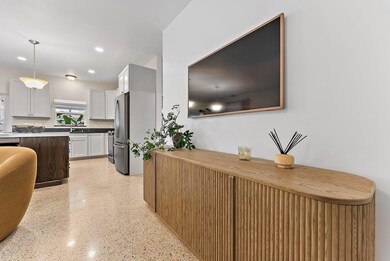
513 E Whitney Dr Jupiter, FL 33458
Jupiter Town Hall NeighborhoodEstimated payment $3,615/month
Highlights
- RV Access or Parking
- Garden View
- Separate Shower in Primary Bathroom
- Jupiter Middle School Rated A-
- Impact Glass
- Patio
About This Home
Significant price adjustment plus seller offering $10,000 credit towards rate buy down or future improvements! Step into this exquisitely updated CBS bungalow in the heart of Jupiter, where timeless charm meets modern sophistication. Designer details abound, from custom soft-close cabinetry and soapstone countertops to porcelain accents and restored terrazzo floors. The craftsmanship continues with stunning tile work, new impact rated windows framed by silhouettes and drapes, upgraded electrical system, new HVAC, and premium appliances throughout. Outdoors, enjoy a private, fenced backyard featuring a spacious covered and screened patio perfect for entertaining, along with a new metal storage shed and dual gated access for boat or RV storage.
Home Details
Home Type
- Single Family
Est. Annual Taxes
- $6,770
Year Built
- Built in 1962
Lot Details
- 6,600 Sq Ft Lot
- Fenced
- Property is zoned R1(cit
Home Design
- Shingle Roof
- Composition Roof
Interior Spaces
- 1,144 Sq Ft Home
- 1-Story Property
- Ceiling Fan
- Blinds
- Combination Kitchen and Dining Room
- Terrazzo Flooring
- Garden Views
Kitchen
- Electric Range
- Microwave
- Dishwasher
Bedrooms and Bathrooms
- 3 Bedrooms
- 2 Full Bathrooms
- Separate Shower in Primary Bathroom
Laundry
- Dryer
- Washer
Home Security
- Impact Glass
- Fire and Smoke Detector
Parking
- Over 1 Space Per Unit
- Driveway
- RV Access or Parking
Outdoor Features
- Patio
- Shed
Schools
- Jupiter Elementary And Middle School
- Jupiter High School
Utilities
- Central Heating and Cooling System
- Electric Water Heater
- Cable TV Available
Listing and Financial Details
- Assessor Parcel Number 30424101010070210
Community Details
Overview
- Eastview Manor Subdivision
Recreation
- Trails
Map
Home Values in the Area
Average Home Value in this Area
Tax History
| Year | Tax Paid | Tax Assessment Tax Assessment Total Assessment is a certain percentage of the fair market value that is determined by local assessors to be the total taxable value of land and additions on the property. | Land | Improvement |
|---|---|---|---|---|
| 2024 | $5,714 | $370,172 | -- | -- |
| 2023 | $6,770 | $420,172 | $285,000 | $135,172 |
| 2022 | $5,012 | $269,004 | $0 | $0 |
| 2021 | $1,329 | $103,144 | $0 | $0 |
| 2020 | $1,317 | $101,720 | $0 | $0 |
| 2019 | $1,292 | $99,433 | $0 | $0 |
| 2018 | $1,216 | $97,579 | $0 | $0 |
| 2017 | $1,200 | $95,572 | $0 | $0 |
| 2016 | $1,190 | $93,606 | $0 | $0 |
| 2015 | $1,216 | $92,955 | $0 | $0 |
| 2014 | $1,228 | $92,217 | $0 | $0 |
Property History
| Date | Event | Price | Change | Sq Ft Price |
|---|---|---|---|---|
| 07/02/2025 07/02/25 | For Rent | $3,850 | 0.0% | -- |
| 06/11/2025 06/11/25 | Price Changed | $575,000 | -3.3% | $503 / Sq Ft |
| 04/15/2025 04/15/25 | Price Changed | $594,900 | -0.7% | $520 / Sq Ft |
| 02/22/2025 02/22/25 | Price Changed | $599,000 | -4.5% | $524 / Sq Ft |
| 01/16/2025 01/16/25 | Price Changed | $627,000 | -1.9% | $548 / Sq Ft |
| 12/16/2024 12/16/24 | For Sale | $639,000 | +88.5% | $559 / Sq Ft |
| 06/01/2021 06/01/21 | Sold | $339,000 | 0.0% | $296 / Sq Ft |
| 05/03/2021 05/03/21 | For Sale | $339,000 | -- | $296 / Sq Ft |
Purchase History
| Date | Type | Sale Price | Title Company |
|---|---|---|---|
| Warranty Deed | $339,000 | Florida Natl Title Svcs Llc | |
| Interfamily Deed Transfer | -- | None Available | |
| Interfamily Deed Transfer | -- | -- | |
| Warranty Deed | $167,000 | Lighthouse Title Services In | |
| Warranty Deed | $102,000 | Sunbelt Title Agency | |
| Interfamily Deed Transfer | -- | -- |
Mortgage History
| Date | Status | Loan Amount | Loan Type |
|---|---|---|---|
| Open | $305,100 | New Conventional | |
| Previous Owner | $164,419 | FHA | |
| Previous Owner | $118,400 | Credit Line Revolving | |
| Previous Owner | $100,424 | FHA |
Similar Homes in the area
Source: BeachesMLS
MLS Number: R11045207
APN: 30-42-41-01-01-007-0210
- 516 E Whitney Dr
- 405 E Whitney Dr
- 417 Philadelphia Dr
- 4641 Northview Dr
- 102 Pennock Landing Cir
- 144 Pennock Landing Cir
- 825 Center 32b St
- 1001 Pottawatomie St
- 425 Hugh St
- 5103 Center St
- 1007 W Hawie St
- 308 Stillwater Dr
- 225 Clocktower Dr
- 1010 Comanche St
- 18200 49th Terrace N
- 825 Center St Unit 32A
- 825 Center St Unit 13B
- 825 Center St Unit 30A
- 825 Center St Unit 7C
- 934 Penn Trail
- 503 N Pennock Ln
- 244 Clocktower Dr
- 425 Hugh St
- 825 Center St
- 330 Clocktower Dr
- 1012 Pottawatomie St
- 825 Center St Unit 1B
- 825 Center St Unit 22C
- 825 Center St Unit 11C
- 825 Center St Unit 26A
- 825 Center St Unit 49C
- 825 Center St Unit 35A
- 825 Center St Unit 12D
- 825 Center St Unit 49A
- 204 Clocktower Dr
- 591 Kriss Ln
- 825 Center 21b St Unit 21b
- 18258 Perigon Way
- 204 Circle E
- 1115 Stillwater Dr
