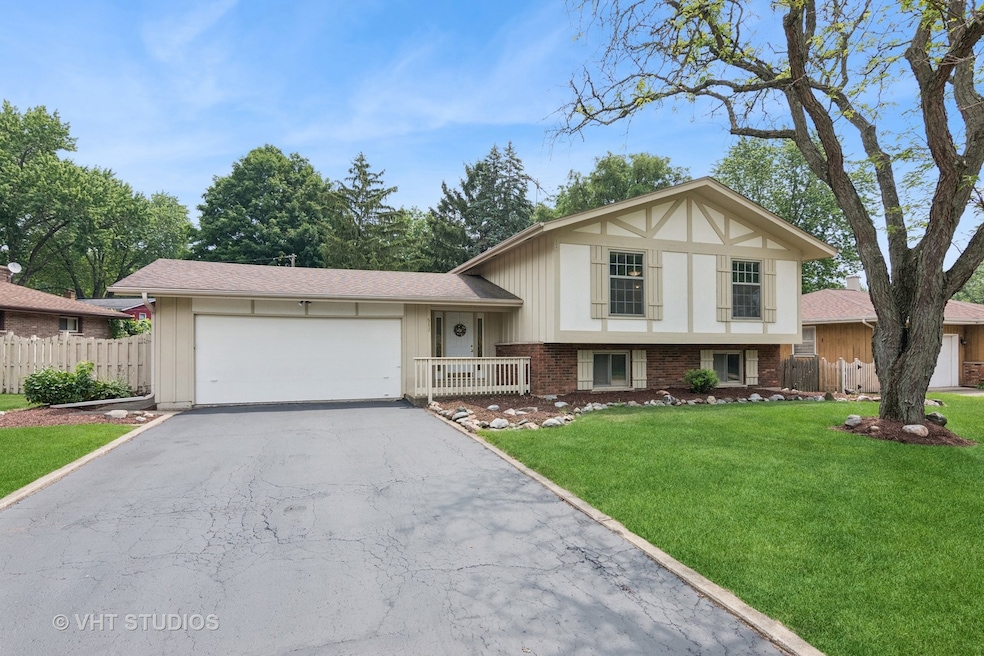
513 James Ct Algonquin, IL 60102
Highlights
- Above Ground Pool
- Mature Trees
- Property is near a park
- Eastview Elementary School Rated A
- Deck
- Raised Ranch Architecture
About This Home
As of August 2025Welcome to 513 James Court - A Loved & Well-Maintained Home in the Heart of Algonquin! This charming raised ranch home has been cherished since it was built and is now ready for its next chapter. Set on a generous .27-acre lot, the property offers the perfect blend of space, location, and opportunity - just a short walk to downtown Algonquin, shops, restaurants, parks, and the Illinois Prairie Path. Step inside to discover a bright and spacious layout, starting with a welcoming foyer that leads upstairs to the light-filled living room and adjoining dining area - perfect for everyday living or entertaining. The kitchen is the heart of the home, featuring a built-in desk area and plenty of potential for personalization. Three bedrooms with large closets share a full bath upstairs. Freshly cleaned carpets and some new paint add a crisp feel throughout, while the lower-level family room invites you to relax by the cozy wood-burning fireplace on cooler nights. Need extra space? A large den on the lower level makes a perfect home office, playroom, or potential 4th bedroom. You'll also find a second full bathroom, a large laundry room w/ exterior access, and ample storage for a workroom downstairs. More storage accessible by convenient pull down stairs in the attic. Whole house attic fan. Enjoy summer days in the backyard oasis featuring an expansive deck and above-ground heated pool with a brand-new liner, plus an oversize 2-car garage for all your tools and toys!
Last Agent to Sell the Property
Baird & Warner License #475172174 Listed on: 06/30/2025

Home Details
Home Type
- Single Family
Est. Annual Taxes
- $4,629
Year Built
- Built in 1968
Lot Details
- 0.27 Acre Lot
- Fenced
- Paved or Partially Paved Lot
- Mature Trees
Parking
- 2.5 Car Garage
- Driveway
- Parking Included in Price
Home Design
- Raised Ranch Architecture
- Step Ranch
- Brick Exterior Construction
- Asphalt Roof
- Concrete Perimeter Foundation
Interior Spaces
- 2,154 Sq Ft Home
- Whole House Fan
- Ceiling Fan
- Wood Burning Fireplace
- Fireplace With Gas Starter
- Entrance Foyer
- Family Room with Fireplace
- Living Room
- Dining Room
- Pull Down Stairs to Attic
Kitchen
- Range
- Freezer
Flooring
- Carpet
- Vinyl
Bedrooms and Bathrooms
- 4 Bedrooms
- 4 Potential Bedrooms
- 2 Full Bathrooms
Laundry
- Laundry Room
- Dryer
- Washer
Basement
- Fireplace in Basement
- Finished Basement Bathroom
Home Security
- Storm Doors
- Carbon Monoxide Detectors
Outdoor Features
- Above Ground Pool
- Deck
Location
- Property is near a park
Schools
- Eastview Elementary School
- Algonquin Middle School
- Dundee-Crown High School
Utilities
- Central Air
- Vented Exhaust Fan
- Heating System Uses Natural Gas
- 100 Amp Service
- Gas Water Heater
Listing and Financial Details
- Senior Tax Exemptions
- Homeowner Tax Exemptions
- Senior Freeze Tax Exemptions
Community Details
Overview
- Jaynes Addition #2 Subdivision
Recreation
- Community Pool
Ownership History
Purchase Details
Home Financials for this Owner
Home Financials are based on the most recent Mortgage that was taken out on this home.Purchase Details
Similar Homes in Algonquin, IL
Home Values in the Area
Average Home Value in this Area
Purchase History
| Date | Type | Sale Price | Title Company |
|---|---|---|---|
| Warranty Deed | $357,500 | None Listed On Document | |
| Interfamily Deed Transfer | -- | None Available |
Property History
| Date | Event | Price | Change | Sq Ft Price |
|---|---|---|---|---|
| 08/06/2025 08/06/25 | Sold | $357,200 | -0.5% | $166 / Sq Ft |
| 07/16/2025 07/16/25 | Pending | -- | -- | -- |
| 07/14/2025 07/14/25 | For Sale | $359,000 | -- | $167 / Sq Ft |
Tax History Compared to Growth
Tax History
| Year | Tax Paid | Tax Assessment Tax Assessment Total Assessment is a certain percentage of the fair market value that is determined by local assessors to be the total taxable value of land and additions on the property. | Land | Improvement |
|---|---|---|---|---|
| 2024 | $4,630 | $97,590 | $13,767 | $83,823 |
| 2023 | $4,954 | $87,282 | $12,313 | $74,969 |
| 2022 | $5,504 | $80,702 | $18,065 | $62,637 |
| 2021 | $6,139 | $75,184 | $16,830 | $58,354 |
| 2020 | $5,973 | $72,522 | $16,234 | $56,288 |
| 2019 | $5,823 | $69,412 | $15,538 | $53,874 |
| 2018 | $5,540 | $64,122 | $14,354 | $49,768 |
| 2017 | $5,418 | $60,407 | $13,522 | $46,885 |
| 2016 | $5,327 | $56,656 | $12,682 | $43,974 |
| 2013 | -- | $61,381 | $11,831 | $49,550 |
Agents Affiliated with this Home
-
Kimberly Osko

Seller's Agent in 2025
Kimberly Osko
Baird & Warner
(224) 388-6920
103 Total Sales
-
Michael Rein

Seller Co-Listing Agent in 2025
Michael Rein
Baird Warner
(847) 208-4189
134 Total Sales
-
Steve Rollins

Buyer's Agent in 2025
Steve Rollins
Compass
(847) 308-3161
148 Total Sales
Map
Source: Midwest Real Estate Data (MRED)
MLS Number: 12408361
APN: 19-34-334-004
- 610 Chelsea Dr
- 632 Oceola Dr
- 914 Scott St
- 345 Souwanas Trail
- 27 Center St
- 600 E Algonquin Rd
- 910 S Vista Dr
- 0 Natoma Trail
- Lot 16 Manito Trail
- lot 25 Wabican Trail
- 1188 E Algonquin Rd
- lot 13-17 Pokagon Dr
- 1334 Hillside View
- 314 Washington St
- 11712 Westend Dr
- 9999 Sandbloom Rd
- 1025 Harper Dr
- 1659 E Algonquin Rd
- 1465 Riverwood Dr
- 643 Kingsbury Ct






