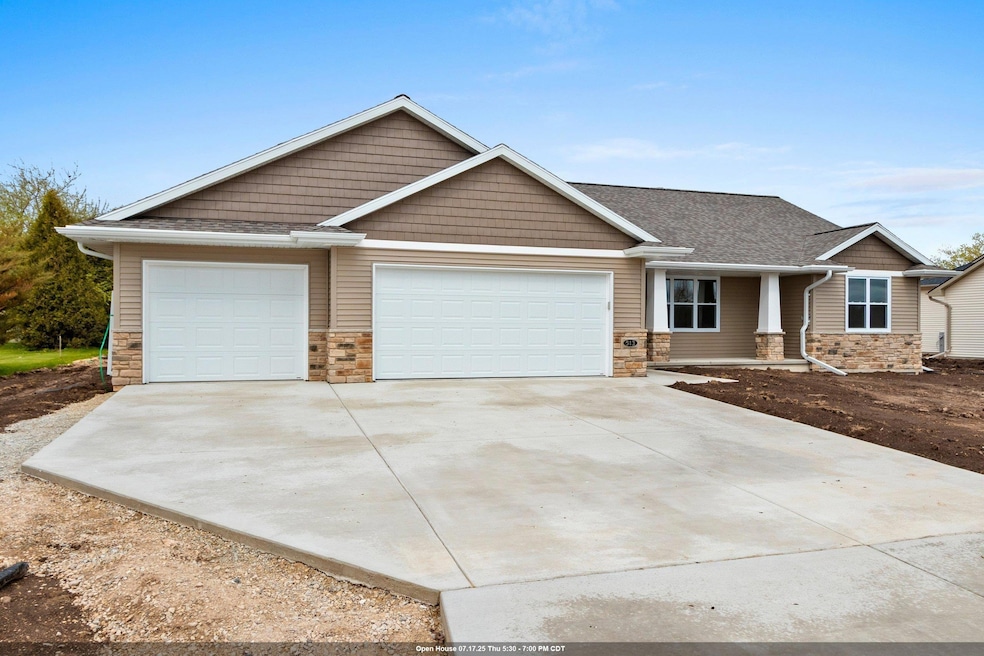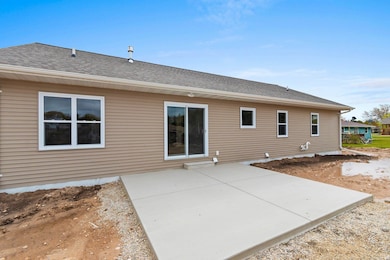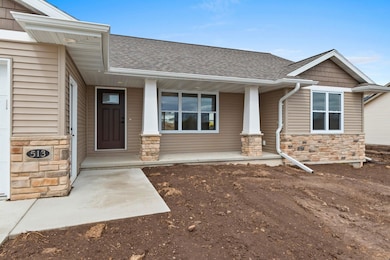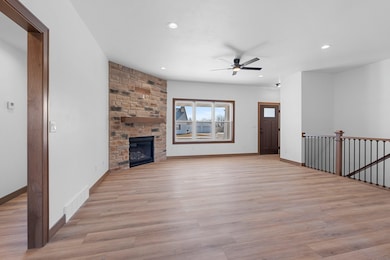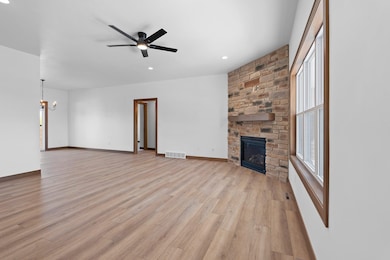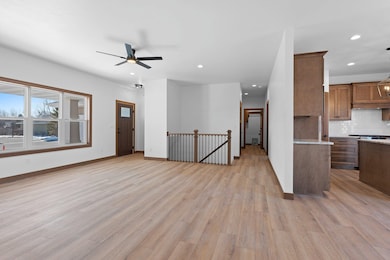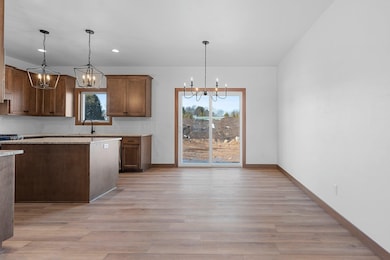
513 Kirkland Ave Algoma, WI 54201
Estimated payment $2,612/month
Highlights
- New Construction
- 3 Car Attached Garage
- Forced Air Heating and Cooling System
- 1 Fireplace
- Walk-In Closet
- 1-Story Property
About This Home
Call Kirkland Ave Your BRAND NEW Home! Quality is Here in this 3 Bedroom Split Design, Master Suite w/ Large Walk-In Closet & Walk-In Shower, Spacious Liv Rm w Stone Gas FP, LVP Flooring Throughout, Kitchen Includes; All SS Appliances, Walk-In Pantry, Tile Backsplash, Granite Countertops, Lower Level w/ Egress Window, Partially Framed & Ready for your Final Finishings & Stubbed for Future Bathroom, 3 Stall Finished Garage (Insulated/Plastered/Painted & Trimmed), Yard will be Final Grade. Driveway and Patio (15x16) to be poured prior to Closing. C/A. 1 Yr Limited Builder Warranty. Builder will be building 4 more homes on the street soon. Ask about the Buyer Agent Bonus if closed on or before August 29th, 2025! $5,000 LANDSCAPING ALLOWANCE TO BUYER AT TIME OF CLOSING!
Listing Agent
Resource One Realty, LLC Brokerage Phone: 920-621-4344 License #90-57067 Listed on: 05/23/2025
Open House Schedule
-
Thursday, July 17, 20255:30 to 7:00 pm7/17/2025 5:30:00 PM +00:007/17/2025 7:00:00 PM +00:00Add to Calendar
Home Details
Home Type
- Single Family
Est. Annual Taxes
- $531
Year Built
- Built in 2025 | New Construction
Lot Details
- 0.41 Acre Lot
- Lot Dimensions are 100x180
Home Design
- Poured Concrete
- Cedar Shake Siding
- Stone Exterior Construction
- Vinyl Siding
Interior Spaces
- 1,544 Sq Ft Home
- 1-Story Property
- 1 Fireplace
- Basement Fills Entire Space Under The House
Kitchen
- Oven or Range
- Microwave
Bedrooms and Bathrooms
- 3 Bedrooms
- Walk-In Closet
- 2 Full Bathrooms
Parking
- 3 Car Attached Garage
- Garage Door Opener
- Driveway
Utilities
- Forced Air Heating and Cooling System
- Heating System Uses Natural Gas
Community Details
- Built by Custom Homes & Construction LLC
Map
Home Values in the Area
Average Home Value in this Area
Property History
| Date | Event | Price | Change | Sq Ft Price |
|---|---|---|---|---|
| 06/09/2025 06/09/25 | Price Changed | $464,900 | -1.1% | $301 / Sq Ft |
| 05/23/2025 05/23/25 | For Sale | $469,900 | -- | $304 / Sq Ft |
Similar Homes in Algoma, WI
Source: REALTORS® Association of Northeast Wisconsin
MLS Number: 50308769
- 525 Kirkland Ave
- 0 Carrie Lynn Ave
- TBD Carrie Lynn Ave
- 1020 Lakeview Dr
- 308 Summit
- 305 Lakeview Dr
- 20 Shanty Rd Unit 301
- 420 N Park Rd
- 300 Steele St
- 0 Hwy 42 Unit 141253
- 600 Navarino St
- 0 Navarino St
- N6361 State Trunk Highway 42
- 516 Adams St
- 413 Jefferson St
- 1020 7th St
- 1223 Steele St
- 1320 State St
- 1517 Navarino St
- 1317 Division St
- 75 Arlington Ave Unit Arlington
- 901 W Spruce Dr
- 170-304 Nautical Dr
- 6451 Sawyer Dr
- 49 N Madison Ave
- 1722-1748 Alfred Dr
- 1745 Alfred Dr
- 914 Quincy St Unit 914
- 914 Quincy St Unit 916
- 122-204 S 18th Ave
- 500 N 9th Ct
- 3415 E Mason St
- 560 S Huron Rd
- 311 Laverne Dr
- 2970 Mossy Oak Cir
- 1660 S Huron Rd
- 3495 Caboose Ln
- 224 1st St
- 504 Jefferson St Unit 504
- 130 Howard Ln
