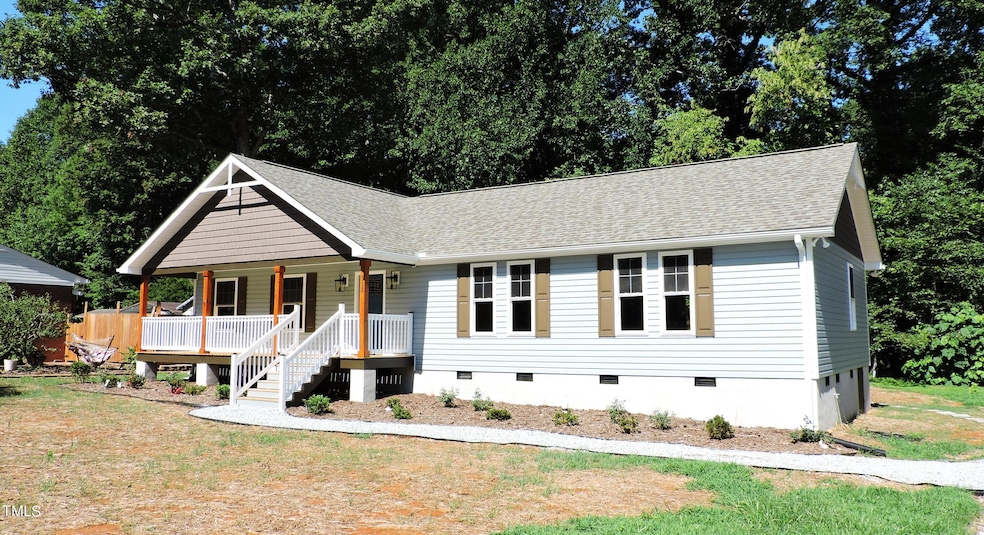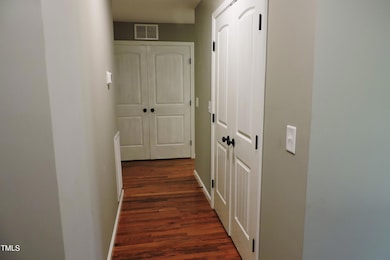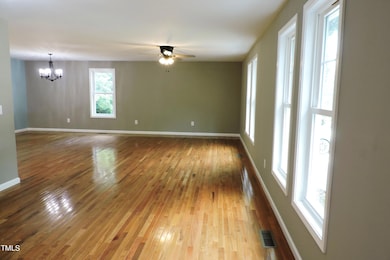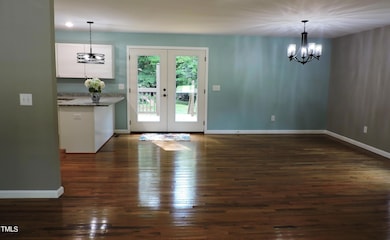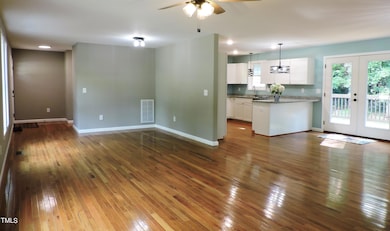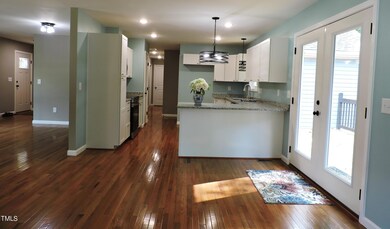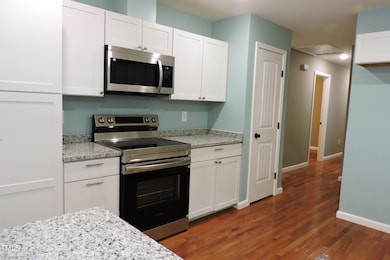
513 N Carr St Mebane, NC 27302
Estimated payment $2,284/month
Highlights
- New Construction
- Ranch Style House
- Granite Countertops
- Deck
- Wood Flooring
- No HOA
About This Home
Welcome to another great Harmony home. This home features the quality and everyday luxury you have come to expect from this builder. Located in the town of Mebane, you could walk to the elementary school and on to downtown where the shops and restaurants are. This new construction 3 bedroom, 2 bath home has set the standard for modern living. It is a one level home. Hardwood floors throughout the home set the stage for for your personal style, and the ceramic tile floors in the baths are both durable and beautiful. The kitchen shows off gorgeous granite counter tops. The large deck at the rear has a view of the forest behind the house. The covered front porch is made for rocking. Just one look and you will fall in love. There is a lender credit available for up to $3500 for qualified borrowers who finance through Chad Huffstetler of Edge Home Finance. See private remarks for for more information. See it today!
Home Details
Home Type
- Single Family
Est. Annual Taxes
- $448
Year Built
- Built in 2024 | New Construction
Lot Details
- 0.34 Acre Lot
- East Facing Home
- Landscaped
- Level Lot
- Corners Of The Lot Have Been Marked
- Cleared Lot
- Few Trees
Home Design
- Ranch Style House
- Block Foundation
- Frame Construction
- Batts Insulation
- Asphalt Roof
- Vinyl Siding
Interior Spaces
- 1,847 Sq Ft Home
- Ceiling Fan
- Recessed Lighting
- Double Pane Windows
- Insulated Windows
- Entrance Foyer
- Family Room
- Combination Dining and Living Room
- Scuttle Attic Hole
- Fire and Smoke Detector
Kitchen
- <<selfCleaningOvenToken>>
- Free-Standing Electric Range
- Range Hood
- <<microwave>>
- Plumbed For Ice Maker
- Dishwasher
- Kitchen Island
- Granite Countertops
Flooring
- Wood
- Ceramic Tile
Bedrooms and Bathrooms
- 3 Bedrooms
- Dual Closets
- Walk-In Closet
- 2 Full Bathrooms
- <<tubWithShowerToken>>
Laundry
- Laundry on main level
- Electric Dryer Hookup
Basement
- Dirt Floor
- Crawl Space
Parking
- 2 Parking Spaces
- Side by Side Parking
- Gravel Driveway
- 2 Open Parking Spaces
- Off-Street Parking
Outdoor Features
- Deck
- Rain Gutters
- Front Porch
Schools
- E M Yoder Elementary School
- Woodlawn Middle School
- Eastern Alamance High School
Horse Facilities and Amenities
- Grass Field
Utilities
- Forced Air Heating and Cooling System
- Heat Pump System
- Electric Water Heater
Listing and Financial Details
- Assessor Parcel Number 165865
Community Details
Overview
- No Home Owners Association
- Built by Harmony Homes LLC
- Maintained Community
- Community Parking
Amenities
- Trash Chute
- Laundry Facilities
Map
Home Values in the Area
Average Home Value in this Area
Tax History
| Year | Tax Paid | Tax Assessment Tax Assessment Total Assessment is a certain percentage of the fair market value that is determined by local assessors to be the total taxable value of land and additions on the property. | Land | Improvement |
|---|---|---|---|---|
| 2024 | $336 | $40,000 | $40,000 | $0 |
| 2023 | $321 | $40,000 | $40,000 | $0 |
| 2022 | $334 | $30,000 | $30,000 | $0 |
| 2021 | $337 | $30,000 | $30,000 | $0 |
| 2020 | $340 | $30,000 | $30,000 | $0 |
| 2019 | $342 | $30,000 | $30,000 | $0 |
| 2018 | $0 | $30,000 | $30,000 | $0 |
| 2017 | $315 | $30,000 | $30,000 | $0 |
| 2016 | $321 | $30,000 | $30,000 | $0 |
| 2015 | $173 | $30,000 | $30,000 | $0 |
| 2014 | -- | $30,000 | $30,000 | $0 |
Property History
| Date | Event | Price | Change | Sq Ft Price |
|---|---|---|---|---|
| 06/18/2025 06/18/25 | Price Changed | $407,000 | -0.5% | $220 / Sq Ft |
| 05/14/2025 05/14/25 | Price Changed | $409,000 | -0.4% | $221 / Sq Ft |
| 04/30/2025 04/30/25 | Price Changed | $410,500 | +0.2% | $222 / Sq Ft |
| 04/30/2025 04/30/25 | Price Changed | $409,500 | -1.1% | $222 / Sq Ft |
| 04/30/2025 04/30/25 | Price Changed | $414,000 | -0.2% | $224 / Sq Ft |
| 03/29/2025 03/29/25 | Price Changed | $415,000 | -1.2% | $225 / Sq Ft |
| 07/24/2024 07/24/24 | For Sale | $420,000 | +546.2% | $227 / Sq Ft |
| 07/21/2023 07/21/23 | Sold | $65,000 | +30.0% | -- |
| 07/08/2023 07/08/23 | Pending | -- | -- | -- |
| 03/17/2023 03/17/23 | For Sale | $50,000 | -- | -- |
Purchase History
| Date | Type | Sale Price | Title Company |
|---|---|---|---|
| Deed | -- | -- |
Similar Homes in Mebane, NC
Source: Doorify MLS
MLS Number: 10043114
APN: 165865
- 507 N Wilba Rd
- 518 A N Charles St
- 402 W Clay St
- 0 W Lake Trail Unit 10061622
- 421 W Holt St
- 0 Cornwallis Dr
- Tbd Cornwallis Dr
- 319 Brinkley Cir
- 605 W Holt St
- 408 N Fourth St
- 337 Brinkley Cir
- 901 N Fifth St
- 0 W Holt St
- 205 Esteban Ct
- Lot 3 N Carolina 119
- 0 N Carolina 119 Unit 10055864
- 0 N Carolina 119 Unit 1156579
- Lot # 2 N Carolina 119
- 1177 Tembrook Dr
- 1165 Tembrook Dr
- 201 E Center St
- 203 N 9th St
- 223 S Eleventh St Unit 103
- 315 Huckleberry Loop
- 1038 Winding Spring Dr
- 202 Ashbury Blvd
- 713 Blue Lake Dr
- 1135 Winding Spring Dr
- 101 Carden Place Dr
- 1145 Winding Spring Dr
- 510 Quaker Creek Dr
- 866 Royal Oak Ln
- 1010 Flats Ave
- 1109 Cedar Ridge Dr
- 102 Village Dr
- 767 Heartpine Dr
- 3001 Bermuda Bay Ln
- 1301 E Dogwood Dr
- 5025 Pilatus Way
- 225 S Eleventh Unit 205
