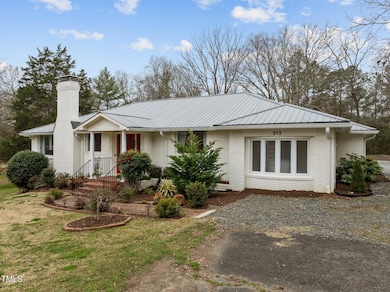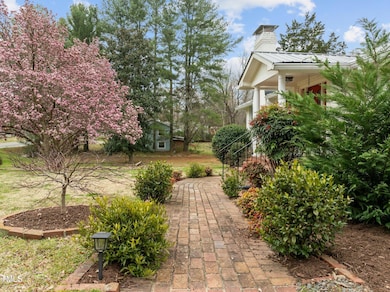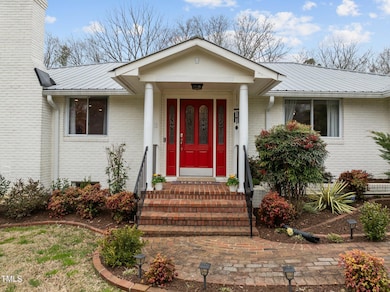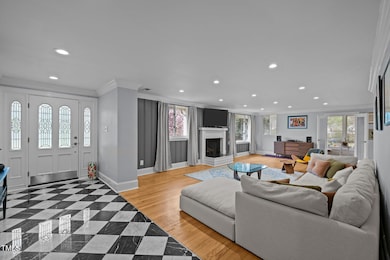
513 N Nash St Hillsborough, NC 27278
Estimated payment $5,624/month
Highlights
- Two Primary Bedrooms
- Creek or Stream View
- Recreation Room
- 1.3 Acre Lot
- Family Room with Fireplace
- Partially Wooded Lot
About This Home
Welcome to 513 N Nash St, a stunning residence in Hillsborough, minutes from downtown and the historic district. 1.3 acres (two parcels, .52 and .78 acres) with 3,761 square feet of renovated living space, this home boasts 4 spacious bedrooms and 3.5 updated bathrooms, ensuring ample space and comfort. From the front door, you are a hop, skip, and a jump to all that Hillsborough has to showcase.
Truly walkable, the home is ~1 mile from great local spots such as The Wooden Nickel, Pizza Cornicione, Eno River Brewing, and so much more. For the outdoor inclined, the Riverwalk is a great way to spend an afternoon. Occoneechee Mountain will make you feel like you're in western NC, and has miles of trails. Hillsborough has all the charm of a small town, with all the amenities of a larger city.
Step inside to discover a seamless blend of style and functionality. The home features a beautifully renovated kitchen with premium counters, a breakfast bar, and stainless steel appliances, including gas cooktop with hood and double oven. Enjoy casual dining in the breakfast nook or a formal sit-down feast with the stone-lined fireplace as a backdrop. This home is filled with thoughtful touches, such as hardwood, marble, and tile flooring, recessed lighting, built-ins and storage galore.
The main floor hosts a luxurious primary suite with full dressing room fitted with custom closets, an ensuite bath, complete with a soaking tub and separate shower. Two other large bedrooms, one with private entry and half bath, make for true ranch style living. The all-season room provides unparalleled views of the property, which often includes local flora and fauna.
The basement is highlighted by a true in-law suite, with full bathroom and kitchenette to pair with a private entry. Washer and dryer hookup completes the package, More than enough room for a home gym, theater, pool table. You might be able to get a small pickleball court down there!
Outside, you immediately appreciate the mix of landscaped and natural areas. Large fire pit is perfect for chilly spring nights. The south side of the home has a beautiful garden that blooms with nearly a dozen wild flowers. Shed provides ample storage for lawn equipment and other outdoor toys. Your guests will appreciate all the parking, and the turnaround driveway. Welcome home!
Open House Schedule
-
Saturday, August 16, 202512:00 to 2:00 pm8/16/2025 12:00:00 PM +00:008/16/2025 2:00:00 PM +00:00Add to Calendar
Home Details
Home Type
- Single Family
Est. Annual Taxes
- $8,701
Year Built
- Built in 1951 | Remodeled
Lot Details
- 1.3 Acre Lot
- Property fronts a state road
- East Facing Home
- Brush Vegetation
- Native Plants
- Level Lot
- Partially Wooded Lot
- Landscaped with Trees
- Private Yard
- Garden
- Back and Front Yard
Property Views
- Creek or Stream
- Meadow
Home Design
- Traditional Architecture
- Brick Veneer
- Brick Foundation
- Block Foundation
- Aluminum Roof
- Lead Paint Disclosure
Interior Spaces
- 1-Story Property
- Built-In Features
- Bookcases
- Crown Molding
- Smooth Ceilings
- Ceiling Fan
- Recessed Lighting
- Chandelier
- Wood Burning Fireplace
- Gas Log Fireplace
- Entrance Foyer
- Family Room with Fireplace
- 4 Fireplaces
- Living Room
- Dining Room
- Recreation Room
- Sun or Florida Room
- Storage
Kitchen
- Breakfast Bar
- Double Oven
- Gas Cooktop
- Range Hood
- Microwave
- Stainless Steel Appliances
- Quartz Countertops
Flooring
- Wood
- Marble
- Tile
Bedrooms and Bathrooms
- 4 Bedrooms
- Double Master Bedroom
- Dual Closets
- Walk-In Closet
- Dressing Area
- In-Law or Guest Suite
- Double Vanity
- Soaking Tub
- Walk-in Shower
Laundry
- Laundry Room
- Laundry on main level
- Washer and Dryer
Finished Basement
- Heated Basement
- Walk-Out Basement
- Basement Fills Entire Space Under The House
- Sump Pump
- French Drain
- Basement Storage
Parking
- 10 Parking Spaces
- 2 Attached Carport Spaces
- Aggregate Flooring
- Circular Driveway
Outdoor Features
- Courtyard
- Fire Pit
- Outdoor Storage
- Rain Gutters
Schools
- Central Elementary School
- Orange Middle School
- Orange High School
Horse Facilities and Amenities
- Grass Field
Utilities
- Dehumidifier
- Ductless Heating Or Cooling System
- Forced Air Heating and Cooling System
- Heating System Uses Natural Gas
- Heat Pump System
- Baseboard Heating
- Natural Gas Connected
- Tankless Water Heater
- Gas Water Heater
- Cable TV Available
Community Details
- No Home Owners Association
Listing and Financial Details
- Assessor Parcel Number 9864689666
Map
Home Values in the Area
Average Home Value in this Area
Tax History
| Year | Tax Paid | Tax Assessment Tax Assessment Total Assessment is a certain percentage of the fair market value that is determined by local assessors to be the total taxable value of land and additions on the property. | Land | Improvement |
|---|---|---|---|---|
| 2022 | $0 | $0 | $0 | $0 |
| 2021 | $8,331 | $577,200 | $50,000 | $527,200 |
| 2020 | $4,121 | $262,400 | $57,600 | $204,800 |
| 2018 | $4,065 | $262,400 | $57,600 | $204,800 |
| 2017 | $3,959 | $262,400 | $57,600 | $204,800 |
| 2016 | $3,959 | $242,411 | $36,826 | $205,585 |
| 2015 | $3,884 | $242,411 | $36,826 | $205,585 |
| 2014 | $3,844 | $242,411 | $36,826 | $205,585 |
Property History
| Date | Event | Price | Change | Sq Ft Price |
|---|---|---|---|---|
| 06/17/2025 06/17/25 | Price Changed | $899,000 | -2.8% | $239 / Sq Ft |
| 05/21/2025 05/21/25 | Price Changed | $925,000 | -1.9% | $246 / Sq Ft |
| 04/30/2025 04/30/25 | Price Changed | $942,500 | -0.7% | $251 / Sq Ft |
| 04/24/2025 04/24/25 | Price Changed | $949,000 | -1.7% | $252 / Sq Ft |
| 04/10/2025 04/10/25 | Price Changed | $965,000 | -1.0% | $257 / Sq Ft |
| 03/20/2025 03/20/25 | For Sale | $975,000 | +13.8% | $259 / Sq Ft |
| 12/15/2023 12/15/23 | Off Market | $856,500 | -- | -- |
| 12/14/2023 12/14/23 | Off Market | $679,000 | -- | -- |
| 04/10/2023 04/10/23 | Sold | $856,500 | +12.0% | $228 / Sq Ft |
| 03/05/2023 03/05/23 | Pending | -- | -- | -- |
| 03/02/2023 03/02/23 | For Sale | $765,000 | +12.7% | $203 / Sq Ft |
| 07/16/2021 07/16/21 | Sold | $679,000 | +13.4% | $181 / Sq Ft |
| 06/21/2021 06/21/21 | Pending | -- | -- | -- |
| 06/02/2021 06/02/21 | Price Changed | $599,000 | -7.8% | $159 / Sq Ft |
| 03/11/2021 03/11/21 | Price Changed | $650,000 | -7.1% | $173 / Sq Ft |
| 02/18/2021 02/18/21 | For Sale | $700,000 | -- | $186 / Sq Ft |
Purchase History
| Date | Type | Sale Price | Title Company |
|---|---|---|---|
| Warranty Deed | $679,000 | None Available | |
| Warranty Deed | $245,000 | None Available | |
| Interfamily Deed Transfer | -- | None Available |
Mortgage History
| Date | Status | Loan Amount | Loan Type |
|---|---|---|---|
| Open | $146,000 | New Conventional | |
| Previous Owner | $80,800 | Adjustable Rate Mortgage/ARM | |
| Previous Owner | $35,000 | New Conventional |
Similar Homes in Hillsborough, NC
Source: Doorify MLS
MLS Number: 10083440
APN: 9864688560
- 311 N Nash St
- 160 Daphine Dr
- 422 Revere Rd
- 510 Short St W
- 209 N Occoneechee St
- 511 Revere Rd
- 105 Sherwood Ln
- 504 Short St W
- 621 Childsberg Way
- 225 W Orange St
- 527 Forrest St
- 527 Cornelius St
- 413 Lakeshore Dr
- 200 W Corbin St
- 109 N Hassel St
- 2340 Turner St
- 101 Jones Ave
- 200 Cornelius St
- 109 Jones Ave
- 158 Torain St
- 509 Terrell Rd
- 204 W Corbin St
- 115 Holiday Park Rd Unit 2Bed Traditional
- 115 Holiday Park Rd Unit 3 Bed Traditional
- 115 Holiday Park Rd
- 206 S Nash St
- 225 E Corbin St
- 409 Tulip Tree Dr
- 405 Thomas Burke Dr
- 100 Patriots Pointe Dr
- 600 S Churton St
- 2212 Becketts Ridge Dr
- 100 Waterstone Park Cir
- 349 Papyrus Place
- 174 Walking Path Place
- 621 Great Eno Path
- 3107 Orange Grove Rd
- 115 Wild Primrose Ln Unit 115
- 7010 Shale Loop
- 7009 Shale Loop






