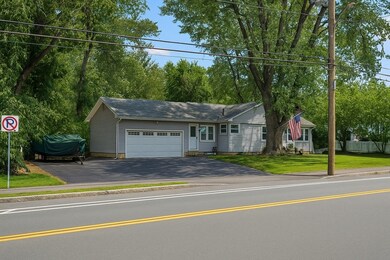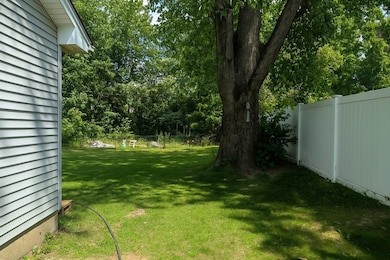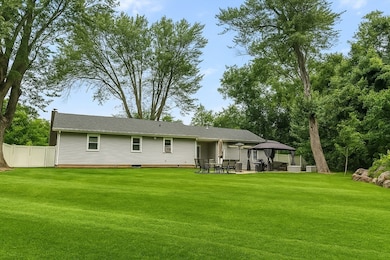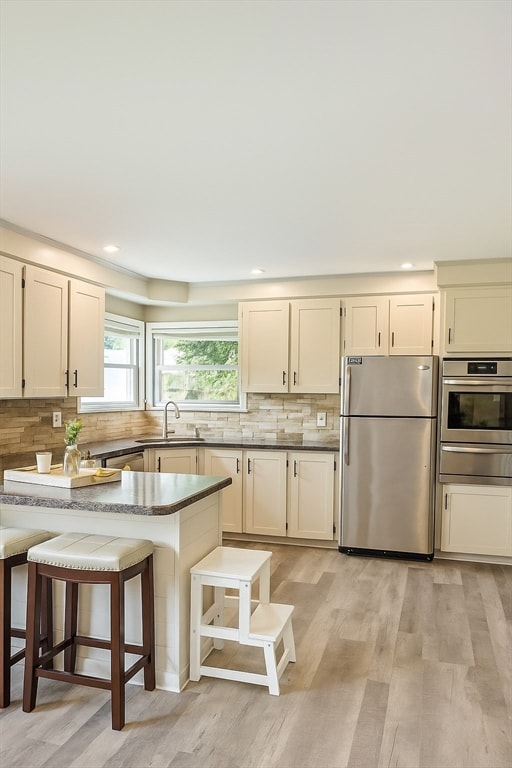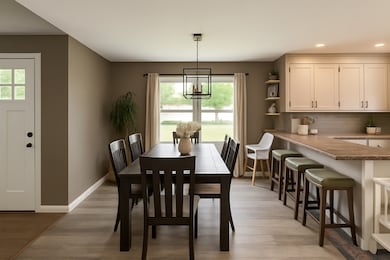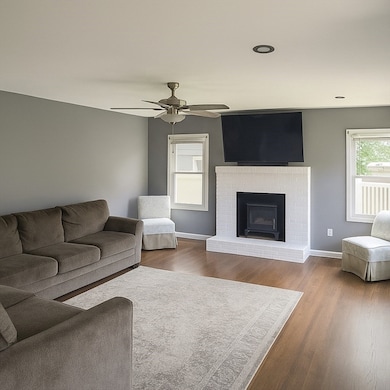
513 Newton St South Hadley, MA 01075
Estimated payment $2,554/month
Highlights
- Marina
- Property is near public transit
- 1 Fireplace
- Golf Course Community
- Ranch Style House
- No HOA
About This Home
Welcome to 513 Newton St, a beautifully remodeled 3-bedroom, 2-bathroom home with 1,500 sqft of thoughtfully designed living space. Situated in one of South Hadley’s most desirable neighborhoods, this home offers the perfect blend of modern updates and classic charm.Step inside to discover a spacious and open floor plan, filled with natural light and fresh new flooring throughout. The heart of the home is a gorgeous, newly renovated kitchen, featuring contemporary finishes and high-end appliances perfect for cooking and entertaining. Adjacent to the kitchen is a full remodeled master bathroom that exudes luxury and comfort. The home boasts a large fenced-in backyard, offering plenty of room for outdoor activities and privacy, ideal for family gatherings or relaxation. Additional highlights include:3 spacious bedrooms with ample closet space, A second full bath with modern upgrades, a large 2-car garage with tall ceilings and a rear storage room, providing lots of space for tool storage
Home Details
Home Type
- Single Family
Est. Annual Taxes
- $4,806
Year Built
- Built in 1960
Lot Details
- 0.5 Acre Lot
- Near Conservation Area
- Fenced Yard
- Fenced
- Level Lot
- Cleared Lot
- Property is zoned BA1
Parking
- 2 Car Attached Garage
- Driveway
- Open Parking
- Off-Street Parking
Home Design
- Ranch Style House
- Blown Fiberglass Insulation
- Blown-In Insulation
- Batts Insulation
- Shingle Roof
- Concrete Perimeter Foundation
Interior Spaces
- 1,454 Sq Ft Home
- 1 Fireplace
- Insulated Windows
- Insulated Doors
- Vinyl Flooring
Bedrooms and Bathrooms
- 3 Bedrooms
- 2 Full Bathrooms
Basement
- Basement Fills Entire Space Under The House
- Block Basement Construction
Outdoor Features
- Bulkhead
- Patio
- Rain Gutters
Location
- Property is near public transit
- Property is near schools
Schools
- Plains Elementary School
- Michael Smith Middle School
- Sh High School
Utilities
- Window Unit Cooling System
- 1 Heating Zone
- Heating System Uses Natural Gas
- Baseboard Heating
- 220 Volts
- 200+ Amp Service
- 110 Volts
- Gas Water Heater
Listing and Financial Details
- Assessor Parcel Number M:0028 B:0204 L:0000,3061657
Community Details
Overview
- No Home Owners Association
Amenities
- Shops
- Coin Laundry
Recreation
- Marina
- Golf Course Community
- Park
- Jogging Path
- Bike Trail
Map
Home Values in the Area
Average Home Value in this Area
Tax History
| Year | Tax Paid | Tax Assessment Tax Assessment Total Assessment is a certain percentage of the fair market value that is determined by local assessors to be the total taxable value of land and additions on the property. | Land | Improvement |
|---|---|---|---|---|
| 2025 | $4,806 | $301,700 | $95,600 | $206,100 |
| 2024 | $4,800 | $288,300 | $89,200 | $199,100 |
| 2023 | $4,340 | $247,300 | $81,100 | $166,200 |
| 2022 | $4,134 | $223,700 | $81,100 | $142,600 |
| 2021 | $3,505 | $180,100 | $75,400 | $104,700 |
| 2020 | $3,448 | $172,900 | $75,400 | $97,500 |
| 2019 | $3,341 | $165,800 | $71,900 | $93,900 |
| 2018 | $3,219 | $161,500 | $70,000 | $91,500 |
| 2017 | $3,117 | $154,900 | $70,000 | $84,900 |
| 2016 | $3,061 | $154,200 | $70,000 | $84,200 |
| 2015 | $2,895 | $149,400 | $67,600 | $81,800 |
Property History
| Date | Event | Price | Change | Sq Ft Price |
|---|---|---|---|---|
| 07/01/2025 07/01/25 | Pending | -- | -- | -- |
| 06/23/2025 06/23/25 | For Sale | $389,900 | +6.8% | $268 / Sq Ft |
| 01/02/2019 01/02/19 | Sold | $365,000 | -2.7% | $190 / Sq Ft |
| 10/30/2018 10/30/18 | Pending | -- | -- | -- |
| 07/11/2018 07/11/18 | For Sale | $375,000 | +194.1% | $195 / Sq Ft |
| 07/12/2012 07/12/12 | Sold | $127,500 | -5.6% | $88 / Sq Ft |
| 04/25/2012 04/25/12 | Pending | -- | -- | -- |
| 04/18/2012 04/18/12 | For Sale | $135,000 | -- | $93 / Sq Ft |
Purchase History
| Date | Type | Sale Price | Title Company |
|---|---|---|---|
| Not Resolvable | $220,000 | None Available | |
| Not Resolvable | $127,500 | -- | |
| Deed | -- | -- | |
| Deed | $250,000 | -- |
Mortgage History
| Date | Status | Loan Amount | Loan Type |
|---|---|---|---|
| Open | $50,000 | Stand Alone Refi Refinance Of Original Loan | |
| Open | $216,015 | FHA | |
| Previous Owner | $160,000 | Stand Alone Refi Refinance Of Original Loan | |
| Previous Owner | $10,000 | Credit Line Revolving | |
| Previous Owner | $143,000 | Stand Alone Refi Refinance Of Original Loan | |
| Previous Owner | $124,000 | Stand Alone Refi Refinance Of Original Loan | |
| Previous Owner | $25,000 | No Value Available | |
| Previous Owner | $102,000 | New Conventional | |
| Previous Owner | $124,000 | New Conventional | |
| Previous Owner | $2,535,000 | Stand Alone Refi Refinance Of Original Loan |
Similar Homes in South Hadley, MA
Source: MLS Property Information Network (MLS PIN)
MLS Number: 73391918
APN: SHAD-000028-000204
- 11 Hildreth Ave
- 0 Mckinley Ave Unit 73325028
- 2 Bunker Hill
- 150 Lyman St
- 93 Pittroff Ave
- 318 Newton St
- 88 Alvord St
- 33 Pershing Ave
- 40 Wildwood Ln
- 124 College St Unit 20
- 7 Burnett Ave
- 96 College St
- 19 Alvord Place
- 205 Mosier St
- 99 Granby Rd
- 26 Ashfield Ln
- 47 Pynchon Rd
- 13 W Cornell St
- 4 Lyman Terrace
- 59 Searle Rd

