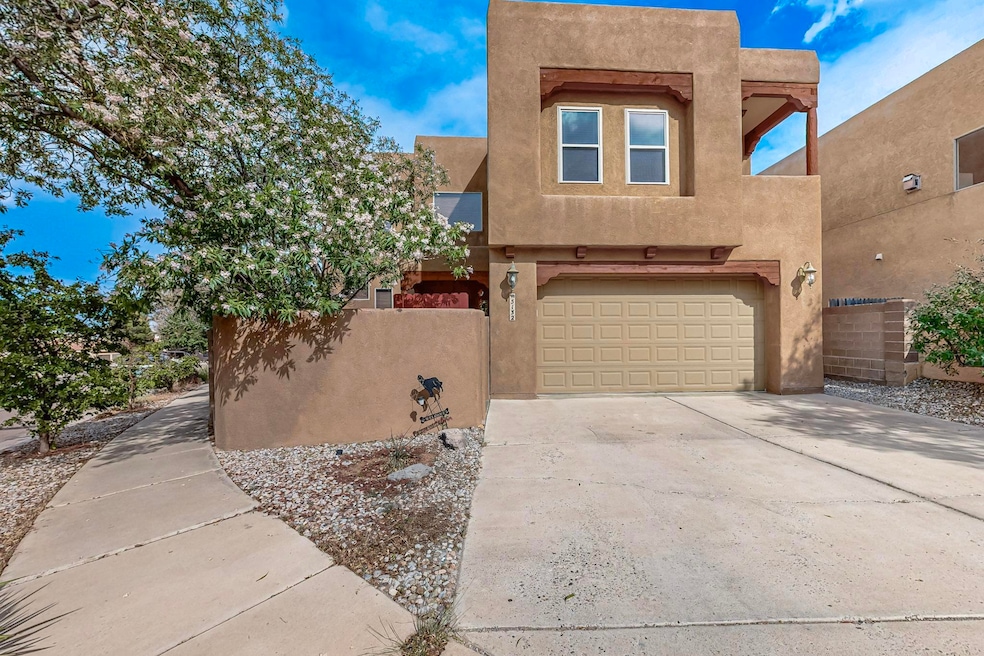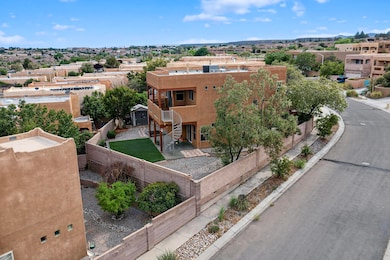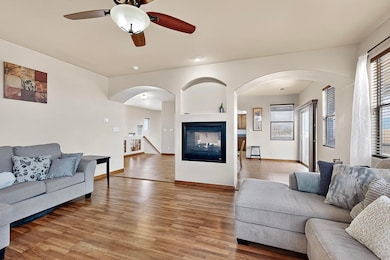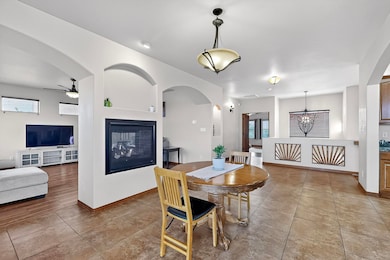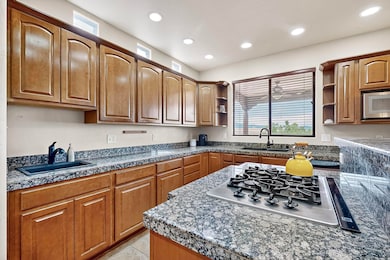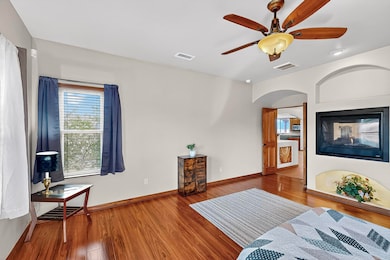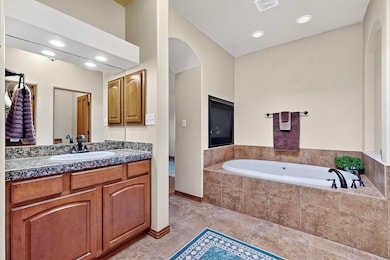
5132 Mirada Dr NW Albuquerque, NM 87120
Estimated payment $2,912/month
Highlights
- Wooded Lot
- Cathedral Ceiling
- Pueblo Architecture
- Volcano Vista High School Rated A-
- Wood Flooring
- Hydromassage or Jetted Bathtub
About This Home
Perfect 2 story home with stunning views of city lights and the Rio Grande Valley. Excellent location close to I-40, Montano and Paseo. Spacious reverse floor plan with 2 primary suite options. French doors welcome you to an amazing primary suite with a huge Jacuzzi tub, separate shower and dual sinks. Open concept living area, great for entertaining. Upstairs patio with an expansive view of the Sandia Mountains. The spacious kitchen has a bar area, stainless steel appliances, large pantry, and granite counter tops. Large walk in closets in most bedrooms. Nice low maintenance backyard with a shed. Car charger in the 2 car garage. Two beautiful 2-way fireplaces, one in the kitchen/living room, the other in the primary bedroom/bathroom. This house was built with attention to detail.
Home Details
Home Type
- Single Family
Est. Annual Taxes
- $4,133
Year Built
- Built in 2008
Lot Details
- 5,502 Sq Ft Lot
- Northeast Facing Home
- Back and Front Yard Fenced
- Wooded Lot
- Garden
- Zoning described as R-T*
Parking
- 2 Car Garage
- Heated Garage
- Dry Walled Garage
- Garage Door Opener
Home Design
- Pueblo Architecture
- Flat Roof Shape
- Frame Construction
- Membrane Roofing
- Rubber Roof
- Synthetic Stucco Exterior
Interior Spaces
- 2,599 Sq Ft Home
- Property has 2 Levels
- Cathedral Ceiling
- Ceiling Fan
- 2 Fireplaces
- Three Sided Fireplace
- Fireplace Features Blower Fan
- Gas Log Fireplace
- Double Pane Windows
- Insulated Windows
- Sliding Doors
Kitchen
- Breakfast Bar
- Built-In Gas Oven
- Built-In Gas Range
- Microwave
- Dishwasher
- Kitchen Island
Flooring
- Wood
- Tile
Bedrooms and Bathrooms
- 3 Bedrooms
- Walk-In Closet
- Jack-and-Jill Bathroom
- Dual Sinks
- Hydromassage or Jetted Bathtub
- Separate Shower
Laundry
- Dryer
- Washer
Home Security
- Home Security System
- Fire and Smoke Detector
Outdoor Features
- Covered Courtyard
- Shed
Schools
- Chaparral Elementary School
- Lyndon B Johnson Middle School
- Volcano Vista High School
Horse Facilities and Amenities
- Grass Field
Utilities
- Cooling Available
- Forced Air Heating System
- Heating System Uses Natural Gas
- Natural Gas Connected
Listing and Financial Details
- Assessor Parcel Number 101106144750510709
Map
Home Values in the Area
Average Home Value in this Area
Tax History
| Year | Tax Paid | Tax Assessment Tax Assessment Total Assessment is a certain percentage of the fair market value that is determined by local assessors to be the total taxable value of land and additions on the property. | Land | Improvement |
|---|---|---|---|---|
| 2024 | $4,133 | $99,957 | $15,365 | $84,592 |
| 2023 | $4,186 | $99,957 | $15,365 | $84,592 |
| 2022 | $4,166 | $99,957 | $15,365 | $84,592 |
| 2021 | $3,658 | $86,399 | $18,346 | $68,053 |
| 2020 | $3,598 | $83,883 | $17,812 | $66,071 |
| 2019 | $3,492 | $81,440 | $17,293 | $64,147 |
| 2018 | $3,368 | $81,440 | $17,293 | $64,147 |
| 2017 | $3,265 | $79,069 | $16,790 | $62,279 |
| 2016 | $3,171 | $74,530 | $15,826 | $58,704 |
| 2015 | $72,359 | $72,359 | $15,365 | $56,994 |
| 2014 | $3,073 | $72,359 | $15,365 | $56,994 |
| 2013 | -- | $72,359 | $15,365 | $56,994 |
Property History
| Date | Event | Price | Change | Sq Ft Price |
|---|---|---|---|---|
| 07/01/2025 07/01/25 | Pending | -- | -- | -- |
| 06/13/2025 06/13/25 | For Sale | $465,000 | +10.7% | $179 / Sq Ft |
| 09/30/2021 09/30/21 | Sold | -- | -- | -- |
| 08/28/2021 08/28/21 | Pending | -- | -- | -- |
| 08/26/2021 08/26/21 | For Sale | $419,999 | -- | $150 / Sq Ft |
Purchase History
| Date | Type | Sale Price | Title Company |
|---|---|---|---|
| Warranty Deed | -- | Fidelity National Ttl Ins Co | |
| Warranty Deed | -- | Fidelity Natl Title Ins Co |
Mortgage History
| Date | Status | Loan Amount | Loan Type |
|---|---|---|---|
| Open | $394,250 | New Conventional | |
| Previous Owner | $205,000 | New Conventional | |
| Previous Owner | $244,700 | New Conventional | |
| Previous Owner | $260,000 | Purchase Money Mortgage |
Similar Homes in Albuquerque, NM
Source: Southwest MLS (Greater Albuquerque Association of REALTORS®)
MLS Number: 1085884
APN: 1-011-061-447505-1-07-09
- 0 Canada Vista Place NW
- 4904 Alberta Ln NW
- 5500 Pegasus Place NW
- 5400 Pegasus Dr NW
- 31 Wind Rd NW
- 5308 Las Trampas Way NW
- 4917 College Heights Dr NW
- 3 Arco Ct NW
- 5517 Camino Viento NW
- 5024 Sala de Tomas Dr NW
- 4928 Calle Espana NW
- 5512 Duerksen Rd NW
- 4909 Calle Espana NW
- 4844 Stafford Place NW
- 5131 Gaviota NW
- 4701 Mi Cordelia Dr NW
- 4840 Mcnary Ct NW
- 4823 Mcnary Ct NW
- 5508 Carefree Ave NW
- 4712 Stafford Place NW
