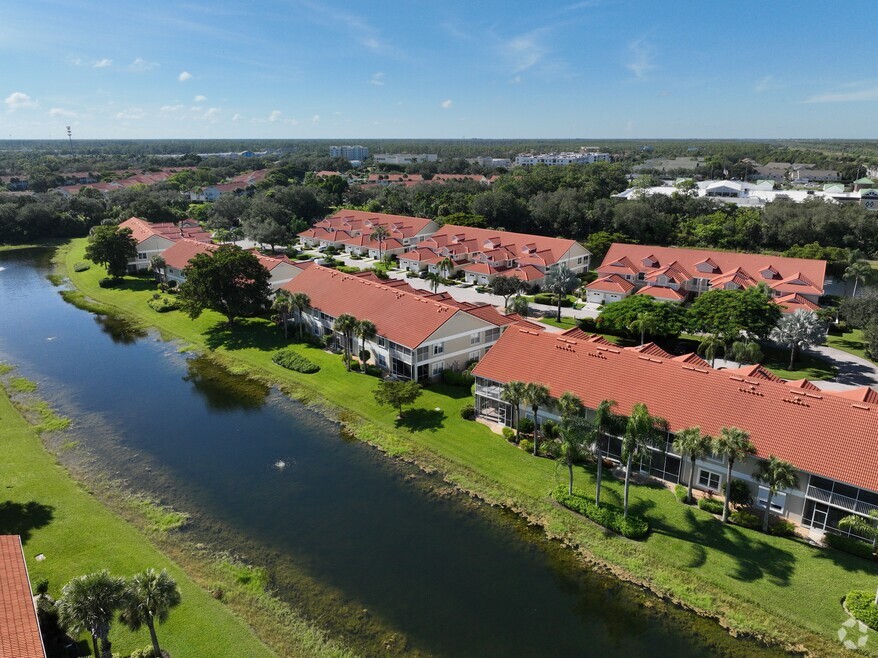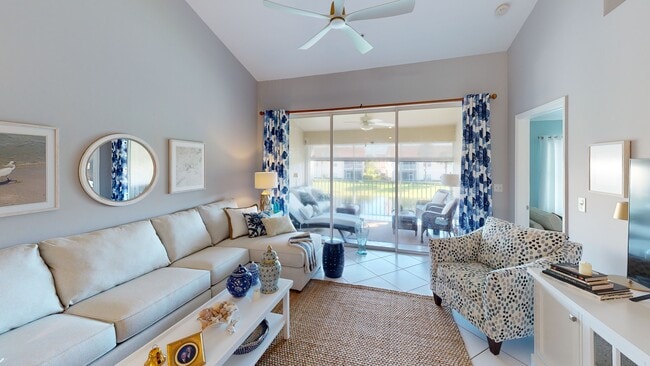
5135 Cobble Creek Ct Unit 203 Naples, FL 34110
Carlton Lakes NeighborhoodEstimated payment $3,358/month
Highlights
- Lake Front
- Fitness Center
- Clubhouse
- Veterans Memorial Elementary School Rated A
- Gated Community
- Cathedral Ceiling
About This Home
Exceptionally clean, meticulously maintained, and tastefully decorated are understatements when it comes to describing this Carlton Lakes Gem!
With a bright and airy, open-concept layout, this spacious 2-bedroom, 2-bath home offers the perfect coastal retreat, complete with stylish updates and functional enhancements throughout. Step inside and instantly feel the open, front-to-rear flow—ideal for entertaining, relaxing, or simply enjoying daily life. The design of the kitchen lets you stay connected while hosting, and two outdoor spaces give you the best of both worlds for sun and shade. The rear lanai has an electric Storm Smart Blind for shaded relaxation and evening protection from dust or rain. The front balcony is the perfect place to enjoy the morning sun and vibrant street views. A nook/flex space at the top of the stairs is the perfect place for a work space or a den. The kitchen offers plenty of cabinetry and is finished off with granite countertops that provide a nice breakfast bar or gathering place. The tile flooring is consistent throughout the main living areas, lanai and balcony, with carpet in the bedrooms.
The primary suite is spacious with a sitting area, peaceful water views and a huge walk in closet. Recent Upgrades Include: new A/C System (2024) including new exterior above-ground refrigerant line; Storm Protection (2023) including electric Storm Smart hurricane blind on rear lanai, buckle/strap hurricane blinds for front balcony slider and window, accordion shutter for primary bedroom window; Ring Cam doorbell (2024); new Lift Master garage door opener (2023); new ceiling fans, chandeliers, and light fixtures (2023); new Levolor window blinds (2023); and a glass shower door in guest bath (2023). Enjoy peace of mind knowing the Edgewater HOA condo buildings received new roofs in 2018, were treated with algaecide wash in 2024, and building walls and cement are power washed annually to keep the exterior looking fresh and clean. The street is wide, well-kept, and has a “like-new” feel. In addition to your local Edgewater pool, Carlton Lakes Amenities Include: Exercise Room, Tennis Courts, Bocce, Lap Pool, and Community Clubhouse. Walk to grocery shopping and entertainment. With a prime North Naples location, this one is the total package -the rare kind of condo that combines a pride of ownership with top-tier community living.
Property Details
Home Type
- Condominium
Est. Annual Taxes
- $3,040
Year Built
- Built in 1998
Lot Details
- Lake Front
- North Facing Home
- Zero Lot Line
HOA Fees
Parking
- 1 Car Attached Garage
- Garage Door Opener
- Driveway
Home Design
- Entry on the 2nd floor
- Coach House
- Tile Roof
- Stucco
Interior Spaces
- 1,798 Sq Ft Home
- 1-Story Property
- Partially Furnished
- Built-In Features
- Cathedral Ceiling
- Ceiling Fan
- Electric Shutters
- Single Hung Windows
- Entrance Foyer
- Great Room
- Open Floorplan
- Den
- Screened Porch
- Lake Views
- Security Gate
Kitchen
- Eat-In Kitchen
- Breakfast Bar
- Self-Cleaning Oven
- Range
- Microwave
- Freezer
- Dishwasher
- Disposal
Flooring
- Carpet
- Tile
Bedrooms and Bathrooms
- 2 Bedrooms
- Split Bedroom Floorplan
- Walk-In Closet
- 2 Full Bathrooms
- Dual Sinks
- Shower Only
- Separate Shower
Laundry
- Dryer
- Washer
Outdoor Features
- Balcony
- Courtyard
- Screened Patio
- Outdoor Water Feature
Utilities
- Central Heating and Cooling System
- Underground Utilities
- High Speed Internet
- Cable TV Available
Listing and Financial Details
- Legal Lot and Block 203 / F
- Assessor Parcel Number 30750001167
Community Details
Overview
- Association fees include management, cable TV, insurance, internet, irrigation water, legal/accounting, ground maintenance, pest control, recreation facilities, reserve fund, road maintenance, street lights, security, water
- 56 Units
- Association Phone (239) 596-7200
- Low-Rise Condominium
- Edgewater At Carlton Lakes Subdivision
Amenities
- Community Barbecue Grill
- Picnic Area
- Clubhouse
Recreation
- Tennis Courts
- Bocce Ball Court
- Fitness Center
- Community Pool
- Community Spa
- Park
- Trails
Pet Policy
- Call for details about the types of pets allowed
Security
- Card or Code Access
- Gated Community
- Fire and Smoke Detector
Map
Home Values in the Area
Average Home Value in this Area
Tax History
| Year | Tax Paid | Tax Assessment Tax Assessment Total Assessment is a certain percentage of the fair market value that is determined by local assessors to be the total taxable value of land and additions on the property. | Land | Improvement |
|---|---|---|---|---|
| 2025 | $3,040 | $329,650 | -- | $329,650 |
| 2024 | $3,807 | $329,650 | -- | $329,650 |
| 2023 | $3,807 | $362,610 | $0 | $362,610 |
| 2022 | $2,947 | $238,447 | $0 | $0 |
| 2021 | $2,593 | $216,770 | $0 | $216,770 |
| 2020 | $2,526 | $213,174 | $0 | $213,174 |
| 2019 | $2,480 | $207,780 | $0 | $207,780 |
| 2018 | $2,472 | $207,780 | $0 | $207,780 |
| 2017 | $2,485 | $207,780 | $0 | $207,780 |
| 2016 | $2,357 | $197,780 | $0 | $0 |
| 2015 | $2,188 | $179,800 | $0 | $0 |
| 2014 | -- | $161,820 | $0 | $0 |
Property History
| Date | Event | Price | List to Sale | Price per Sq Ft | Prior Sale |
|---|---|---|---|---|---|
| 07/16/2025 07/16/25 | For Sale | $457,900 | -5.6% | $255 / Sq Ft | |
| 03/03/2022 03/03/22 | Sold | $485,000 | +7.8% | $270 / Sq Ft | View Prior Sale |
| 01/31/2022 01/31/22 | Pending | -- | -- | -- | |
| 01/28/2022 01/28/22 | For Sale | $449,900 | +121.6% | $250 / Sq Ft | |
| 05/15/2015 05/15/15 | Sold | $203,000 | -9.7% | $123 / Sq Ft | View Prior Sale |
| 04/15/2015 04/15/15 | Pending | -- | -- | -- | |
| 01/21/2015 01/21/15 | For Sale | $224,900 | -- | $136 / Sq Ft |
Purchase History
| Date | Type | Sale Price | Title Company |
|---|---|---|---|
| Warranty Deed | $485,000 | Naples Title | |
| Special Warranty Deed | -- | Attorney | |
| Deed | $203,000 | -- | |
| Deed | $100 | -- | |
| Trustee Deed | -- | None Available | |
| Deed | -- | None Available | |
| Warranty Deed | $142,600 | -- | |
| Warranty Deed | $125,500 | -- |
Mortgage History
| Date | Status | Loan Amount | Loan Type |
|---|---|---|---|
| Open | $285,000 | New Conventional | |
| Previous Owner | $152,250 | New Conventional | |
| Previous Owner | $102,600 | No Value Available | |
| Previous Owner | $105,300 | No Value Available |
About the Listing Agent

If you’re looking for someone who values competence, communication and creating customers for life by providing exceptional service and results, then you have found her. Having started my her time real estate career in 1995, Lesley has had the opportunity to study, experience and adapt to the ever changing trends and technology in the industry as a whole, as well as to specific applications needed for each and every transaction. She has been a full time resident in southwest Florida since the
Lesley's Other Listings
Source: Florida Gulf Coast Multiple Listing Service
MLS Number: 2025000262
APN: 30750001167
- 5010 Cedar Springs Dr Unit 202
- 5305 Andover Dr Unit 102
- 4960 Deerfield Way Unit 103
- 5440 Worthington Ln Unit 103
- 5040 Cedar Springs Dr Unit 101
- 5040 Cedar Springs Dr Unit 201
- 4925 Sandra Bay Dr Unit 201
- 5650 Northboro Dr Unit 102
- 5624 Whisperwood Blvd Unit 1401
- 4945 Cougar Ct S Unit 4-202
- 4940 Cougar Ct S Unit 201
- 4940 Cougar Ct S Unit 104
- 4935 Sandra Bay Dr Unit 3204
- 5643 Sandlewood Ct Unit 2004
- 5644 Sandlewood Ct Unit 1903
- 4920 Deerfield Way Unit 102
- 5025 Cedar Springs Dr Unit 102
- 5360 Andover Dr Unit 202
- 5330 Andover Dr Unit 102
- 5125 Cedar Springs Dr Unit 204
- 5325 Andover Dr Unit 101
- 5035 Cedar Springs Dr Unit 203
- 4960 Deerfield Way Unit 102
- 5430 Worthington Ln Unit 103
- 4970 Deerfield Way Unit 202
- 5425 Worthington Ln Unit 103
- 5045 Cedar Springs Dr Unit 204
- 5105 Cedar Springs Dr Unit 101
- 5435 Worthington Ln Unit 201
- 5455 Worthington Ln Unit 103
- 5455 Worthington Ln Unit 202
- 5615 Northboro Dr Unit 202
- 5027 Aspire Way
- 4945 Cougar Ct S Unit FL2-ID1327368P
- 11086 Windsong Cir





