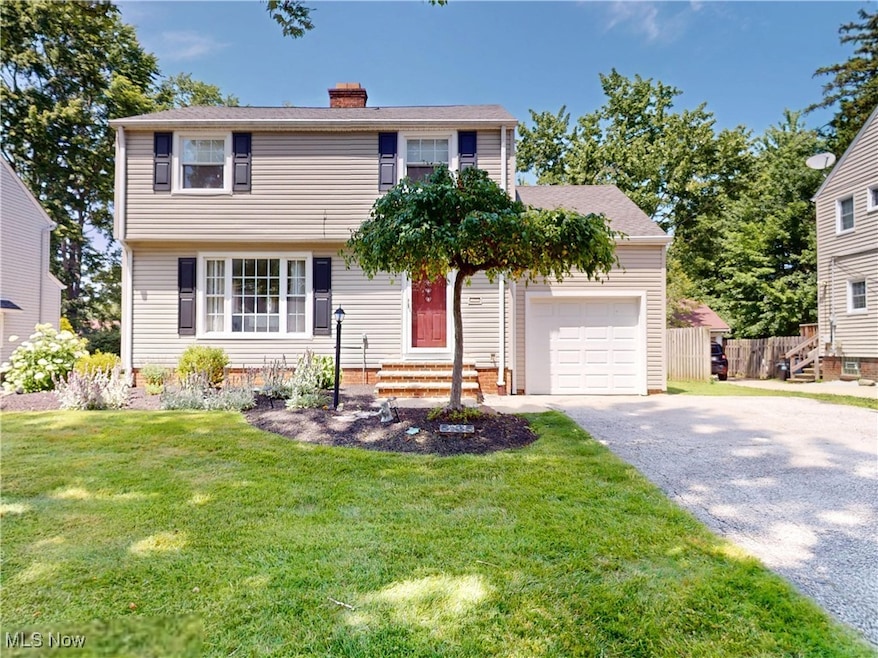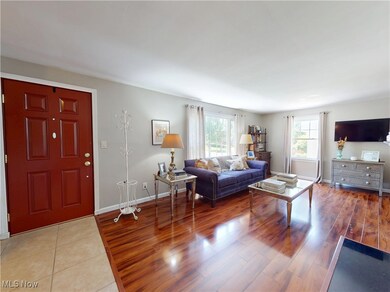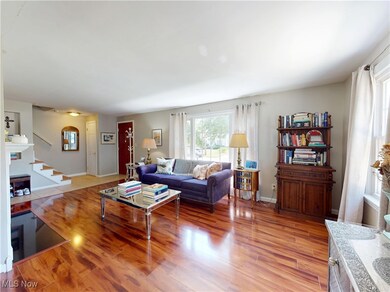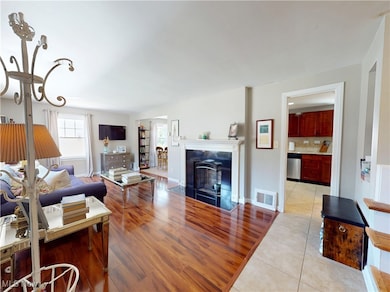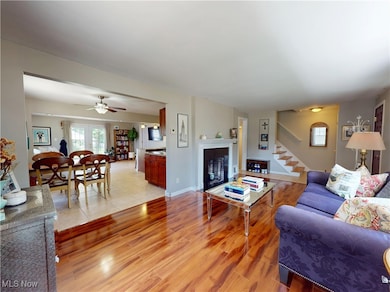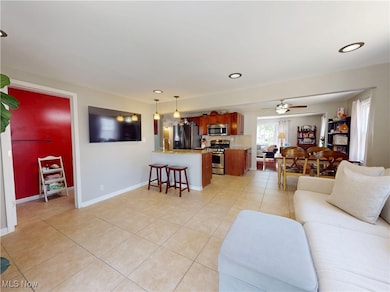
5135 Edenhurst Rd Cleveland, OH 44124
Estimated payment $1,987/month
Highlights
- Colonial Architecture
- No HOA
- Forced Air Heating and Cooling System
- Deck
- 1 Car Attached Garage
About This Home
Welcome to this beautiful classic colonial with modern updates, located in the heart of Lyndhurst!
This spacious home features a charming living room with fireplace and hardwood floors leading to the open concept kitchen with ample counter space, bar seating seamlessly open to the large family room adorned with a full bath. Effortless flow to the outdoors through French doors leading to a generous deck overlooking a nicely sized well manicured backyard with recently added Playground.
The second floor boasts four generously sized bedrooms with original hard wood floors, built ins and full bathroom.
Additionally the home features a newly finished recreation room in basement and newer vinyl siding adds to the exquisite curb appeal. Walking distance to Lyndhurst park and pool add to this homes appeal.
Listing Agent
McDowell Homes Real Estate Services Brokerage Email: gabrielladirenzo@mcdhomes.com, 440-681-0155 License #2021000024 Listed on: 07/02/2025

Co-Listing Agent
McDowell Homes Real Estate Services Brokerage Email: gabrielladirenzo@mcdhomes.com, 440-681-0155 License #2014004164
Home Details
Home Type
- Single Family
Est. Annual Taxes
- $4,923
Year Built
- Built in 1949 | Remodeled
Parking
- 1 Car Attached Garage
Home Design
- Colonial Architecture
- Asphalt Roof
- Vinyl Siding
Interior Spaces
- 2-Story Property
- Living Room with Fireplace
- Partially Finished Basement
- Laundry in Basement
Kitchen
- Range
- Dishwasher
- Disposal
Bedrooms and Bathrooms
- 4 Bedrooms
- 2 Full Bathrooms
Home Security
- Carbon Monoxide Detectors
- Fire and Smoke Detector
Utilities
- Forced Air Heating and Cooling System
- Heating System Uses Gas
Additional Features
- Deck
- 9,845 Sq Ft Lot
Community Details
- No Home Owners Association
Listing and Financial Details
- Assessor Parcel Number 712-10-047
Map
Home Values in the Area
Average Home Value in this Area
Tax History
| Year | Tax Paid | Tax Assessment Tax Assessment Total Assessment is a certain percentage of the fair market value that is determined by local assessors to be the total taxable value of land and additions on the property. | Land | Improvement |
|---|---|---|---|---|
| 2024 | $4,645 | $65,065 | $12,950 | $52,115 |
| 2023 | $4,385 | $49,530 | $10,120 | $39,410 |
| 2022 | $4,360 | $49,530 | $10,120 | $39,410 |
| 2021 | $4,326 | $49,530 | $10,120 | $39,410 |
| 2020 | $4,055 | $40,600 | $8,300 | $32,310 |
| 2019 | $3,664 | $116,000 | $23,700 | $92,300 |
| 2018 | $3,646 | $40,600 | $8,300 | $32,310 |
| 2017 | $4,077 | $41,900 | $8,230 | $33,670 |
| 2016 | $4,163 | $41,900 | $8,230 | $33,670 |
| 2015 | $4,094 | $41,900 | $8,230 | $33,670 |
| 2014 | $4,094 | $42,740 | $8,400 | $34,340 |
Property History
| Date | Event | Price | Change | Sq Ft Price |
|---|---|---|---|---|
| 07/02/2025 07/02/25 | For Sale | $285,000 | +119.2% | $136 / Sq Ft |
| 03/08/2013 03/08/13 | Sold | $130,000 | -7.1% | $84 / Sq Ft |
| 02/12/2013 02/12/13 | Pending | -- | -- | -- |
| 12/12/2012 12/12/12 | For Sale | $139,900 | +278.1% | $90 / Sq Ft |
| 05/18/2012 05/18/12 | Sold | $37,000 | -33.8% | $24 / Sq Ft |
| 05/08/2012 05/08/12 | Pending | -- | -- | -- |
| 03/05/2012 03/05/12 | For Sale | $55,900 | -- | $37 / Sq Ft |
Purchase History
| Date | Type | Sale Price | Title Company |
|---|---|---|---|
| Warranty Deed | -- | Nova Title Agency Inc | |
| Warranty Deed | $130,000 | Nova Title Agency Inc | |
| Warranty Deed | $37,000 | Ohio Title Corp | |
| Sheriffs Deed | $30,000 | None Available | |
| Deed | $132,000 | -- | |
| Deed | $93,000 | -- | |
| Deed | -- | -- | |
| Deed | -- | -- |
Mortgage History
| Date | Status | Loan Amount | Loan Type |
|---|---|---|---|
| Open | $126,100 | New Conventional | |
| Previous Owner | $156,750 | Unknown | |
| Previous Owner | $12,000 | Unknown | |
| Previous Owner | $124,000 | Unknown | |
| Previous Owner | $10,000 | Stand Alone Second | |
| Previous Owner | $105,600 | New Conventional |
Similar Homes in Cleveland, OH
Source: MLS Now
MLS Number: 5136679
APN: 712-10-047
- 5108 Edenhurst Rd
- 5100 Edenhurst Rd
- 5223 Edenhurst Rd
- 5200 Spencer Rd
- 5291 Spencer Rd
- 4980 Edsal Dr
- 5106 Abigail Dr
- 5034 Corliss Rd
- 1176 Irene Rd
- 4938 N Sedgewick Rd
- 5188 Mayview Rd
- 1387 Richmond Rd
- 4903 Fairlawn Rd
- 1058 Oakview Dr
- 1368 Irene Rd
- 4852 Edsal Dr
- 4878 Westbourne Rd
- 950 W Mill Dr
- 4847 Farnhurst Rd
- 1403 Churchill Rd
- 5380 Huron Rd
- 1676 Edgefield Rd
- 4508 Monticello Blvd
- 1506 Garden Dr Unit 1504 Garden Drive Lower
- 1575-1583 Mallard Dr
- 1392 Sheffield Rd Unit 1
- 1105 Elmwood Rd
- 523 Harris Rd
- 4326 Mayfield Rd
- 1015 Argonne Rd
- 2202 Acacia Park Dr Unit 2315
- 444 Richmond Park E
- 1468 Felton Rd Unit 1/DN
- 27020-27040 Cedar Rd
- 5719 York Dr
- 2210 Glouchester Dr
- 24111 Edgehill Dr
- 4129 Greenvale Rd
- 23728 Glenhill Dr
- 28790 Addison Ct
