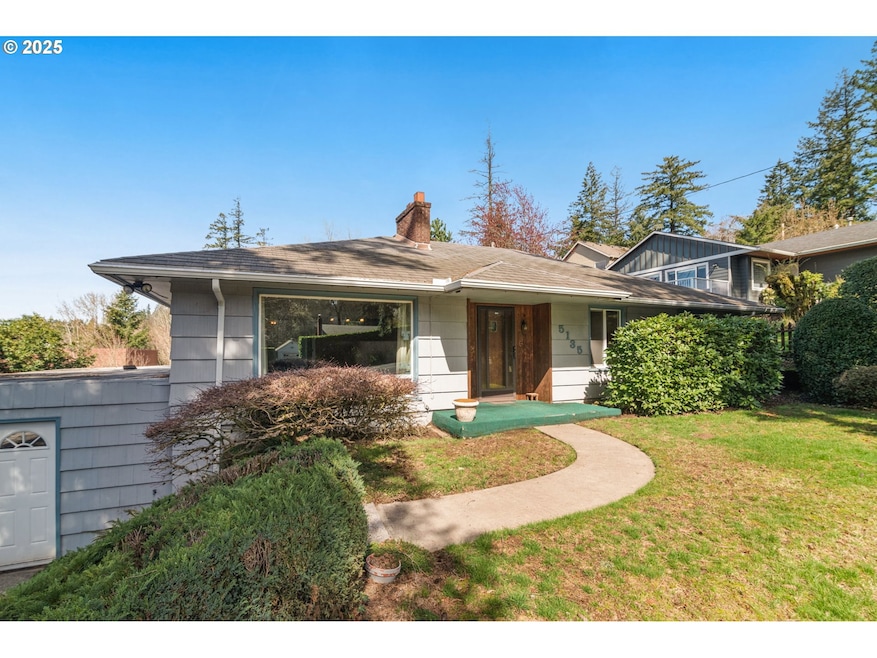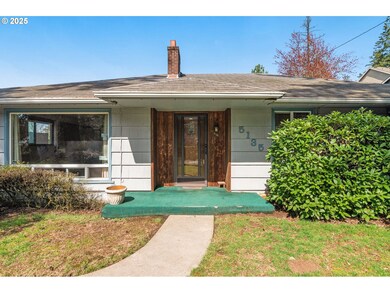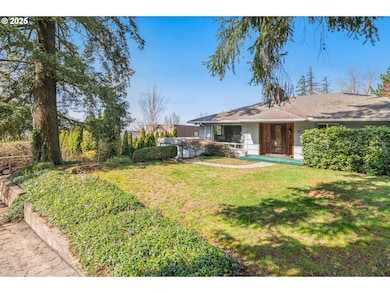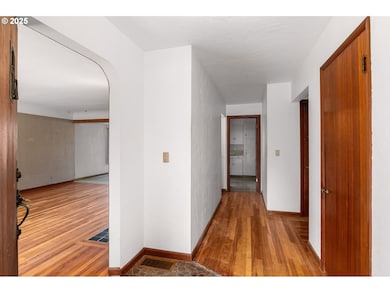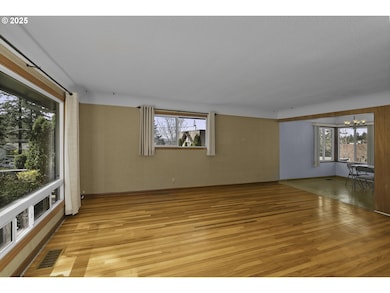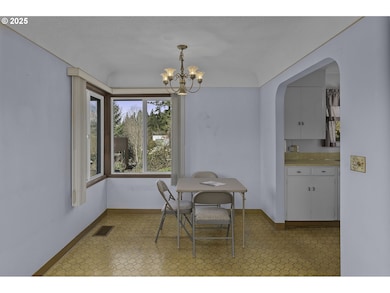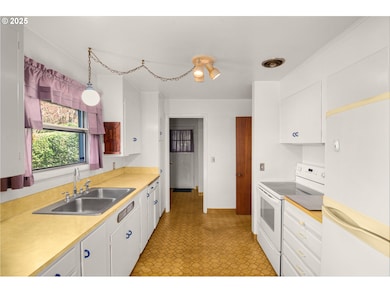This welcoming 1948 three-bedroom home combines timeless character with incredible potential. An entry hallway, original hardwoods, cove ceilings, and cozy fireplace anchors the living room, making it the perfect place to unwind. There are ample cabinets in the kitchen which conveniently opens to a mudroom, main floor back door and a covered backyard patio. Daylight streams through double-pane windows or can be softened by the vertical blinds. The open-concept dining space offers picturesque views of the lush back and front yards—an ideal setting for morning coffee, garden gatherings, or peaceful evenings. The partially finished basement is spacious, has a second fireplace, full bath and office with opportunities for creating additional living or studio space and adjoins the attached oversized garage with outdoor access. Outside, the expansive backyard is a true retreat. Envision raised garden beds, a firepit, or an openair dining area under twinkling lights. Whether you're a green thumb or simply love an inviting outdoor space this lot provides endless possibilities. Fix up with paint and updates or remodel to fulfill your vision, this price allows for improvements. Whether you're a first-time homebuyer, an investor or someone looking for a beautiful place to call their own. You’re stepping into an opportunity to add value while enjoying a home that already has great bones. Other perks include a Trane furnace, metal roof, established landscaping, a new laundry utility sink and attached shed. Located in a prime Southwest Portland neighborhood nearby PCC Sylvania, Mountain Park, shopping and more, this home offers both lifestyle and long-term financial benefits. Sold as-is.

